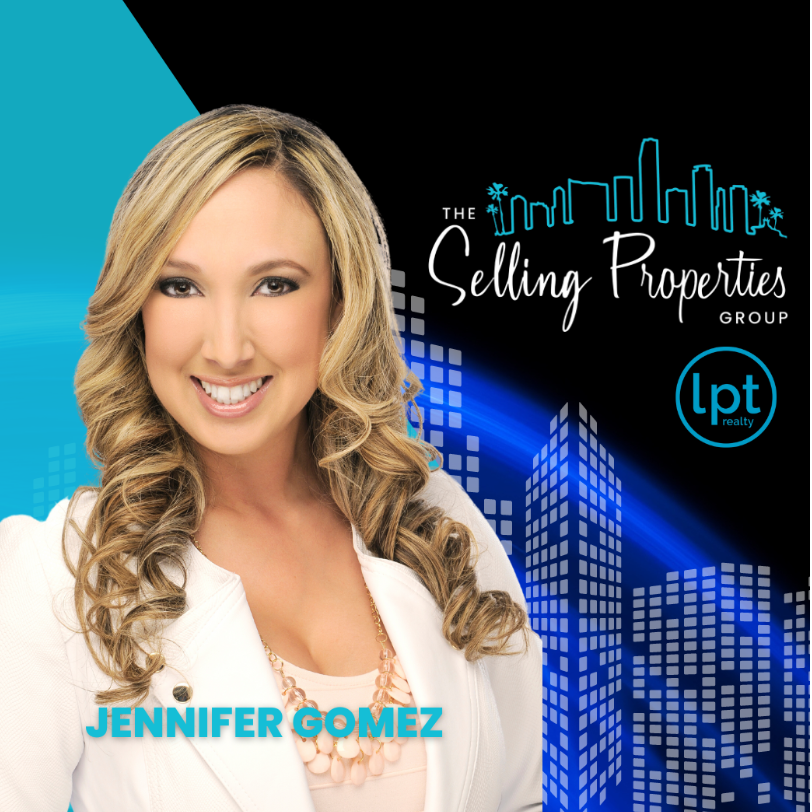$525,000
$545,000
3.7%For more information regarding the value of a property, please contact us for a free consultation.
3 Beds
3 Baths
2,466 SqFt
SOLD DATE : 09/24/2025
Key Details
Sold Price $525,000
Property Type Single Family Home
Sub Type Single Family Residence
Listing Status Sold
Purchase Type For Sale
Square Footage 2,466 sqft
Price per Sqft $212
Subdivision Maple Ridge
MLS Listing ID 225053326
Sold Date 09/24/25
Style Resale Property
Bedrooms 3
Full Baths 3
HOA Fees $2,600
HOA Y/N Yes
Leases Per Year 4
Year Built 2017
Annual Tax Amount $5,466
Tax Year 2024
Lot Size 10,018 Sqft
Acres 0.23
Property Sub-Type Single Family Residence
Source Naples
Land Area 2807
Property Description
This outstanding Almaden Model home is located in a quiet cul-de-sac in one of the premier locations in Maple Ridge. Providing comfort, convenience and luxury throughout. The floor plan boasting 3 bedrooms with 3 suited bathrooms plus a large den is perfect for entertaining family and guests. Volume ceilings throughout, designer paints and wall coverings, upgraded flooring, chefs kitchen with a large island, granite countertops and stainless steel appliances provides distinctive and upgraded living. Your oasis awaits with professional landscaping, hedging extended patios and a beautiful large gazebo for privacy, relaxation and entertainment options. One-of-a-kind 2-car garage with custom showroom flooring and first-class storage cabinetry. All of this plus so much more. The Maple Ridge community provides access to the multi-million dollar clubhouse with pool, play area, party room, gym, steam and sauna, dog park, billiards, poker and game room - and more! Welcome home to this exceptional home!
Location
State FL
County Collier
Community Gated
Area Ave Maria
Rooms
Dining Room Breakfast Bar, Eat-in Kitchen
Kitchen Island, Pantry
Interior
Interior Features Built-In Cabinets, Foyer, Pantry, Smoke Detectors, Walk-In Closet(s)
Heating Central Electric
Flooring Tile, Wood
Equipment Auto Garage Door, Dishwasher, Dryer, Microwave, Range, Refrigerator/Freezer, Smoke Detector, Washer
Furnishings Unfurnished
Fireplace No
Appliance Dishwasher, Dryer, Microwave, Range, Refrigerator/Freezer, Washer
Heat Source Central Electric
Exterior
Exterior Feature Screened Lanai/Porch
Parking Features Attached
Garage Spaces 2.0
Pool Community
Community Features Clubhouse, Park, Pool, Dog Park, Fitness Center, Sidewalks, Tennis Court(s), Gated
Amenities Available Barbecue, Billiard Room, Clubhouse, Park, Pool, Community Room, Spa/Hot Tub, Dog Park, Fitness Center, Play Area, Sidewalk, Tennis Court(s)
Waterfront Description None
View Y/N Yes
View Landscaped Area
Roof Type Tile
Total Parking Spaces 2
Garage Yes
Private Pool No
Building
Lot Description Regular
Building Description Concrete Block,Stucco, DSL/Cable Available
Story 1
Water Central
Architectural Style Ranch, Traditional, Single Family
Level or Stories 1
Structure Type Concrete Block,Stucco
New Construction No
Others
Pets Allowed With Approval
Senior Community No
Tax ID 56530005561
Ownership Single Family
Security Features Smoke Detector(s),Gated Community
Read Less Info
Want to know what your home might be worth? Contact us for a FREE valuation!

Our team is ready to help you sell your home for the highest possible price ASAP

Bought with Premiere Plus Realty Company

"My job is to find and attract mastery-based agents to the office, protect the culture, and make sure everyone is happy! "






