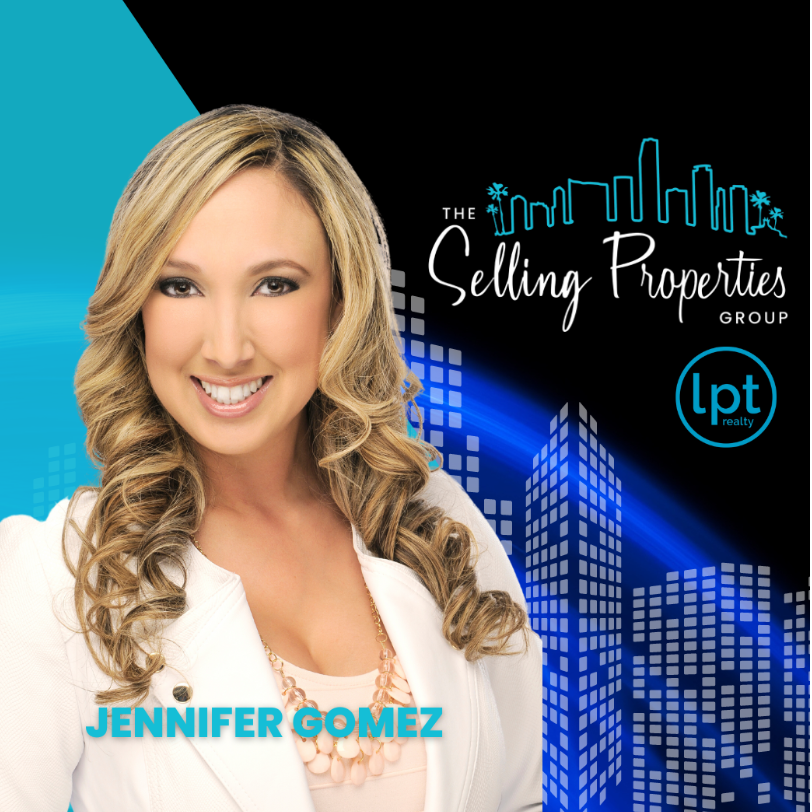$427,000
$449,000
4.9%For more information regarding the value of a property, please contact us for a free consultation.
2 Beds
2 Baths
1,685 SqFt
SOLD DATE : 08/28/2025
Key Details
Sold Price $427,000
Property Type Single Family Home
Sub Type Single Family Residence
Listing Status Sold
Purchase Type For Sale
Square Footage 1,685 sqft
Price per Sqft $253
Subdivision Bridgetown
MLS Listing ID 225009814
Sold Date 08/28/25
Style Resale Property
Bedrooms 2
Full Baths 2
HOA Fees $5,948
HOA Y/N Yes
Leases Per Year 3
Year Built 2016
Annual Tax Amount $4,759
Tax Year 2024
Lot Size 7,666 Sqft
Acres 0.176
Property Sub-Type Single Family Residence
Source Naples
Land Area 2316
Property Description
This rarely available Abbeyville floor plan with 2 BR+ den features nearly 1700 sq ft of "better than new!" living space. It has been beautifully maintained and is filled with upgrades that are certain to please, including plantation shutters throughout, decorative beveled glass front door, entryway screening, expanded lanai, deluxe kitchen with custom backsplash & stainless appliances, upgraded floor tiles on the diagonal, customized MBR closet, & much more. Very recent enhancements include a brand new Bosch dishwasher (2024) and whole-house accordion hurricane shutters which were just installed in March 2025! Bridgetown is known as "the friendly neighborhood" -
so come join the fun in this activity-rich, well managed, & beautiful community.
Location
State FL
County Lee
Community Gated
Area The Plantation
Zoning MDP-3
Rooms
Dining Room Breakfast Bar, Dining - Living
Kitchen Island
Interior
Interior Features Smoke Detectors, Walk-In Closet(s), Window Coverings
Heating Central Electric
Flooring Tile
Equipment Auto Garage Door, Dishwasher, Disposal, Dryer, Microwave, Range, Refrigerator/Icemaker, Self Cleaning Oven, Smoke Detector, Washer
Furnishings Unfurnished
Fireplace No
Window Features Window Coverings
Appliance Dishwasher, Disposal, Dryer, Microwave, Range, Refrigerator/Icemaker, Self Cleaning Oven, Washer
Heat Source Central Electric
Exterior
Exterior Feature Screened Lanai/Porch
Parking Features Driveway Paved, Attached
Garage Spaces 2.0
Pool Community
Community Features Clubhouse, Pool, Fitness Center, Sidewalks, Street Lights, Tennis Court(s), Gated
Amenities Available Barbecue, Bocce Court, Clubhouse, Pool, Spa/Hot Tub, Fitness Center, Pickleball, Play Area, Sidewalk, Streetlight, Tennis Court(s), Underground Utility
Waterfront Description None
View Y/N Yes
View Landscaped Area, Pond
Roof Type Tile
Street Surface Paved
Total Parking Spaces 2
Garage Yes
Private Pool No
Building
Lot Description Regular
Building Description Concrete Block,Stucco, DSL/Cable Available
Story 1
Water Central
Architectural Style Ranch, Single Family
Level or Stories 1
Structure Type Concrete Block,Stucco
New Construction No
Others
Pets Allowed With Approval
Senior Community No
Tax ID 13-45-25-P1-29000.9770
Ownership Single Family
Security Features Smoke Detector(s),Gated Community
Read Less Info
Want to know what your home might be worth? Contact us for a FREE valuation!

Our team is ready to help you sell your home for the highest possible price ASAP

Bought with RE/MAX Realty Group

"My job is to find and attract mastery-based agents to the office, protect the culture, and make sure everyone is happy! "






