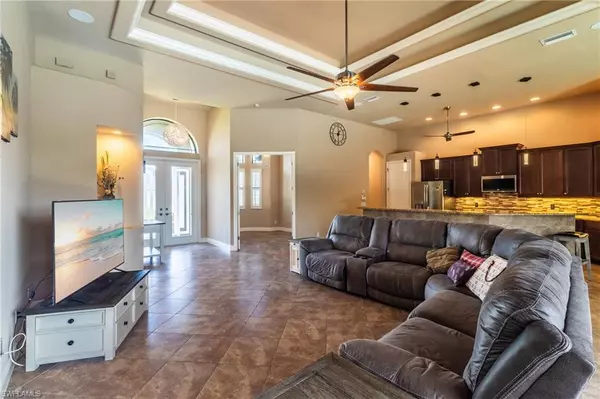$500,000
$524,999
4.8%For more information regarding the value of a property, please contact us for a free consultation.
3 Beds
2 Baths
2,319 SqFt
SOLD DATE : 12/02/2024
Key Details
Sold Price $500,000
Property Type Single Family Home
Sub Type Ranch,Single Family Residence
Listing Status Sold
Purchase Type For Sale
Square Footage 2,319 sqft
Price per Sqft $215
Subdivision Cape Coral
MLS Listing ID 224090615
Sold Date 12/02/24
Bedrooms 3
Full Baths 2
HOA Y/N No
Originating Board Florida Gulf Coast
Year Built 2018
Annual Tax Amount $10,032
Tax Year 2023
Lot Size 9,931 Sqft
Acres 0.228
Property Description
Welcome to 2832 SW 26th Ave, a like-new, fully furnished pool home in Cape Coral that captures the essence of Florida living! With 3 spacious bedrooms, 2 baths, and over 2,300 sq. ft. of welcoming living space, this home blends modern style with comfort. The open floor plan is perfect for entertaining, flowing seamlessly from the entry into a generous living area framed by glass doors that lead to a private outdoor oasis. Step outside to enjoy the screened-in pool and expansive lanai, ideal for dining, lounging, and soaking up the sun year-round. Inside, the home's layout and modern kitchen equipped with ample counter space and quality appliances, make meal prep a breeze. Each bedroom is tastefully appointed, including a primary suite that's a retreat of its own, complete with large closets and a luxurious bathroom. This furnished home invites you to settle in immediately, whether you're looking for a primary residence, vacation getaway, or investment opportunity. Located in a desirable area of Cape Coral, you'll be close to scenic canals, parks, and the vibrant dining and shopping options of Cape Coral. Don't let this turnkey gem slip away – schedule your private tour today and see all that it has to offer!
Location
State FL
County Lee
Area Cape Coral
Zoning R1-D
Rooms
Dining Room Eat-in Kitchen
Interior
Interior Features Coffered Ceiling(s)
Heating Central Electric
Flooring Tile
Equipment Cooktop - Electric, Dishwasher, Microwave, Refrigerator/Freezer
Furnishings Partially
Fireplace No
Appliance Electric Cooktop, Dishwasher, Microwave, Refrigerator/Freezer
Heat Source Central Electric
Exterior
Parking Features Attached
Garage Spaces 2.0
Pool Below Ground, Concrete
Amenities Available None
Waterfront Description None
View Y/N Yes
Roof Type Shingle
Total Parking Spaces 2
Garage Yes
Private Pool Yes
Building
Lot Description Regular
Building Description Concrete Block,Stucco, DSL/Cable Available
Story 1
Water Central
Architectural Style Ranch, Single Family
Level or Stories 1
Structure Type Concrete Block,Stucco
New Construction No
Others
Pets Allowed Yes
Senior Community No
Tax ID 32-44-23-C3-05931.0400
Ownership Single Family
Read Less Info
Want to know what your home might be worth? Contact us for a FREE valuation!

Our team is ready to help you sell your home for the highest possible price ASAP

Bought with Maxim LLC
"My job is to find and attract mastery-based agents to the office, protect the culture, and make sure everyone is happy! "






