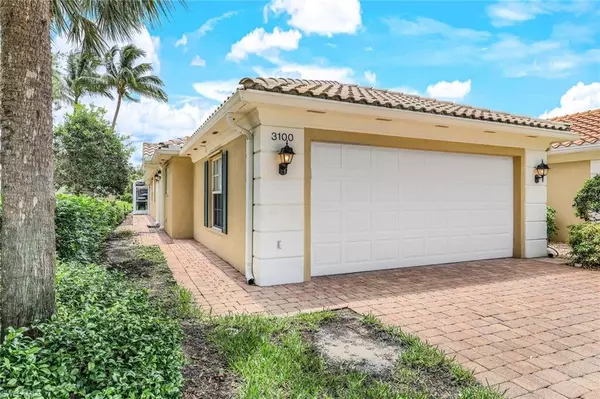$590,000
$599,900
1.7%For more information regarding the value of a property, please contact us for a free consultation.
2 Beds
2 Baths
1,540 SqFt
SOLD DATE : 10/28/2024
Key Details
Sold Price $590,000
Property Type Single Family Home
Sub Type Villa Attached
Listing Status Sold
Purchase Type For Sale
Square Footage 1,540 sqft
Price per Sqft $383
Subdivision Island Walk
MLS Listing ID 224051312
Sold Date 10/28/24
Bedrooms 2
Full Baths 2
HOA Fees $481/qua
HOA Y/N Yes
Originating Board Naples
Year Built 2002
Annual Tax Amount $4,191
Tax Year 2023
Lot Size 6,534 Sqft
Acres 0.15
Property Description
Welcome to YOUR DREAM HOME located at the peaceful Cul-De-Sac away from traffic. BRAND NEW ROOF was just installed (July 2024). There is nothing left to do with Impact-Resistant Windows and so many Designer-Inspired Upgrades in this 2 Bedroom 2 Bath Villa with 2 Car Attached Garage! You will fall in love the moment you enter this home and see the newly installed Luxury Vinyl Plank Flooring. Your stunning Open Plan Cooks Kitchen features both Midnight Blue and White Cabinets, stylish Granite Counters and Classic Subway Tile Backsplash. The modern Slide-in Range and In-Drawer Microwave add to the clean lines of this space. The Custom Master Bathroom was renovated with high end, stylish Cabinetry, Granite Counters, Light Fixtures, Sinks, Faucets and an enlarged Shower with custom details. The Guest Bedroom features Crown Molding and Wainscoting, and the Murphy Bed adds to the versatility of this space. Step out to your private screened Lanai with its gorgeous Travertine Floor, Heated Pool and Custom Waterfall overlooking the Tranquil Lake. There is nothing left to do in this Mint, Move-In Ready, Dream Home in Paradise! Just unpack your bags and RELAX…the Good Life in Naples just got BETTER!
Location
State FL
County Collier
Area Island Walk
Rooms
Bedroom Description Split Bedrooms
Dining Room Dining - Living
Kitchen Pantry
Interior
Interior Features Custom Mirrors, Foyer, Laundry Tub, Pantry, Pull Down Stairs, Smoke Detectors, Vaulted Ceiling(s), Walk-In Closet(s), Window Coverings
Heating Central Electric
Flooring Tile
Equipment Auto Garage Door, Central Vacuum, Dishwasher, Dryer, Microwave, Range, Refrigerator/Freezer, Security System, Smoke Detector, Washer, Washer/Dryer Hookup
Furnishings Unfurnished
Fireplace No
Window Features Window Coverings
Appliance Dishwasher, Dryer, Microwave, Range, Refrigerator/Freezer, Washer
Heat Source Central Electric
Exterior
Exterior Feature Screened Lanai/Porch
Parking Features 2 Assigned, Driveway Paved, Under Bldg Closed, Attached
Garage Spaces 2.0
Pool Community, Below Ground, Equipment Stays, Electric Heat, See Remarks
Community Features Clubhouse, Pool, Fitness Center, Putting Green, Restaurant, Sidewalks, Street Lights, Tennis Court(s), Gated
Amenities Available Beauty Salon, Bocce Court, Business Center, Clubhouse, Pool, Fitness Center, Internet Access, Library, Pickleball, Putting Green, Restaurant, See Remarks, Sidewalk, Streetlight, Tennis Court(s), Underground Utility, Car Wash Area
Waterfront Description Lake
View Y/N Yes
View Lake, Privacy Wall, Water Feature
Roof Type Tile
Street Surface Paved
Total Parking Spaces 2
Garage Yes
Private Pool Yes
Building
Lot Description Regular
Building Description Poured Concrete,Stucco, DSL/Cable Available
Story 1
Water Central
Architectural Style Villa Attached
Level or Stories 1
Structure Type Poured Concrete,Stucco
New Construction No
Schools
Elementary Schools Vineyards Elementary School
Middle Schools Oakridge Middle School
High Schools Gulf Coast High School
Others
Pets Allowed Yes
Senior Community No
Tax ID 52752012200
Ownership Single Family
Security Features Security System,Smoke Detector(s),Gated Community
Read Less Info
Want to know what your home might be worth? Contact us for a FREE valuation!

Our team is ready to help you sell your home for the highest possible price ASAP

Bought with John R Wood Properties
"My job is to find and attract mastery-based agents to the office, protect the culture, and make sure everyone is happy! "






