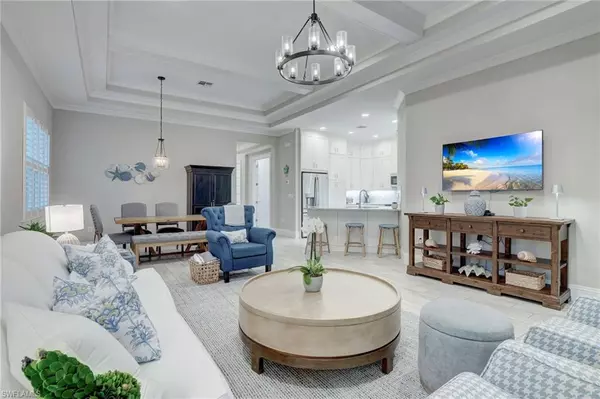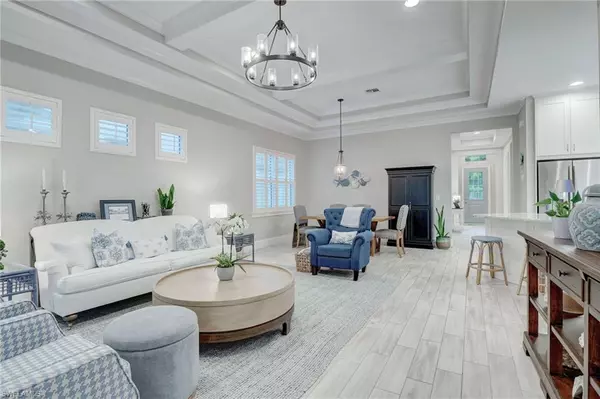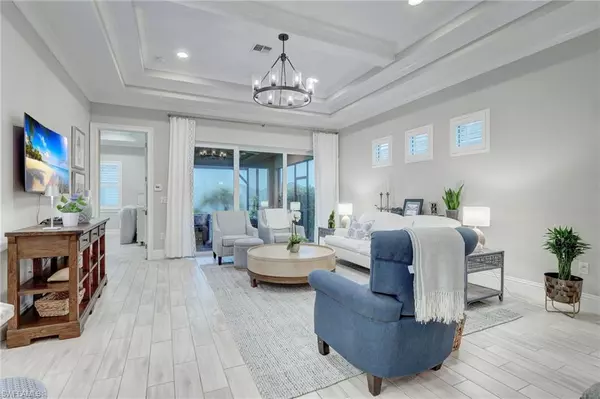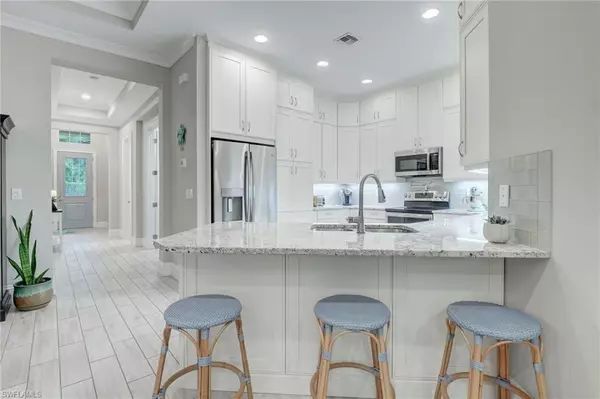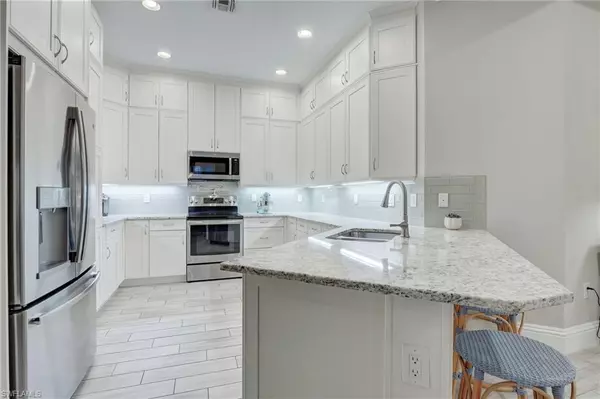$1,175,000
$1,225,000
4.1%For more information regarding the value of a property, please contact us for a free consultation.
3 Beds
2 Baths
1,848 SqFt
SOLD DATE : 07/18/2024
Key Details
Sold Price $1,175,000
Property Type Single Family Home
Sub Type Ranch,Villa Attached
Listing Status Sold
Purchase Type For Sale
Square Footage 1,848 sqft
Price per Sqft $635
Subdivision Isles Of Collier Preserve
MLS Listing ID 224051372
Sold Date 07/18/24
Bedrooms 3
Full Baths 2
HOA Fees $494/qua
HOA Y/N Yes
Originating Board Naples
Year Built 2018
Annual Tax Amount $4,790
Tax Year 2023
Lot Size 5,227 Sqft
Acres 0.12
Property Description
Nestled on Elbow Avenue in the coveted Isles of Collier Preserve, this exquisite Fresia Villa model epitomizes fabulous Florida living. Boasting a desirable south-facing exposure, this 3+den residence offers unparalleled comfort and style, with numerous upgrades. The open-concept floor plan is highlighted by soaring ceilings, high end finishes, and an abundance of natural light, creating an inviting atmosphere that's great for both entertaining and everyday living.
A spacious living area seamlessly transitions to the outdoor oasis, where a sparkling pool and spa awaits, surrounded by lush landscaping and water views. Retreat to the primary suite, complete with an en-suite bathroom and a walk-in closet. Two additional bedrooms, a den, and a well-appointed guest bathroom give ample space for family and guests. Beyond the beauty of the home itself, residents of the Isles of Collier Preserve enjoy an array of resort-style amenities, including a fantastic clubhouse, Pickleball, Tennis, Bocce, fitness center, Overlook Bar & Grill, and over 8 miles of scenic walking and biking trails. Plus, with downtown Naples just a short drive away, you'll have easy access to world-class dining, shopping, and entertainment options.
Experience the pinnacle of Naples, Florida living in this stunning Fresia Villa on Elbow Avenue.
Location
State FL
County Collier
Area Isles Of Collier Preserve
Rooms
Bedroom Description Master BR Ground,Split Bedrooms
Dining Room Breakfast Bar, Dining - Family
Kitchen Island
Interior
Interior Features Built-In Cabinets, Laundry Tub, Smoke Detectors, Volume Ceiling, Walk-In Closet(s), Wheel Chair Access, Window Coverings
Heating Central Electric
Flooring Carpet, Tile
Equipment Auto Garage Door, Cooktop - Electric, Dishwasher, Disposal, Dryer, Microwave, Pot Filler, Range, Refrigerator/Freezer, Security System, Self Cleaning Oven, Smoke Detector, Washer
Furnishings Furnished
Fireplace No
Window Features Window Coverings
Appliance Electric Cooktop, Dishwasher, Disposal, Dryer, Microwave, Pot Filler, Range, Refrigerator/Freezer, Self Cleaning Oven, Washer
Heat Source Central Electric
Exterior
Exterior Feature Screened Lanai/Porch
Parking Features Driveway Paved, Attached
Garage Spaces 2.0
Pool Community, Above Ground, Electric Heat
Community Features Clubhouse, Pool, Dog Park, Fitness Center, Fishing, Restaurant, Sidewalks, Street Lights, Tennis Court(s), Gated
Amenities Available Basketball Court, Bike And Jog Path, Bocce Court, Clubhouse, Pool, Community Room, Spa/Hot Tub, Dog Park, Fitness Center, Fishing Pier, Pickleball, Restaurant, Sauna, Sidewalk, Streetlight, Tennis Court(s), Underground Utility
Waterfront Description Lake
View Y/N Yes
View Lake
Roof Type Tile
Handicap Access Wheel Chair Access
Total Parking Spaces 2
Garage Yes
Private Pool Yes
Building
Lot Description Regular
Building Description Concrete Block,Stucco, DSL/Cable Available
Story 1
Water Central
Architectural Style Ranch, Florida, Villa Attached
Level or Stories 1
Structure Type Concrete Block,Stucco
New Construction No
Schools
Elementary Schools Avalon Elementary School
Middle Schools East Naples Middle School
High Schools Lely High School
Others
Pets Allowed Limits
Senior Community No
Tax ID 52505046180
Ownership Single Family
Security Features Security System,Smoke Detector(s),Gated Community
Num of Pet 2
Read Less Info
Want to know what your home might be worth? Contact us for a FREE valuation!

Our team is ready to help you sell your home for the highest possible price ASAP

Bought with Premier Sotheby's Int'l Realty
"My job is to find and attract mastery-based agents to the office, protect the culture, and make sure everyone is happy! "


