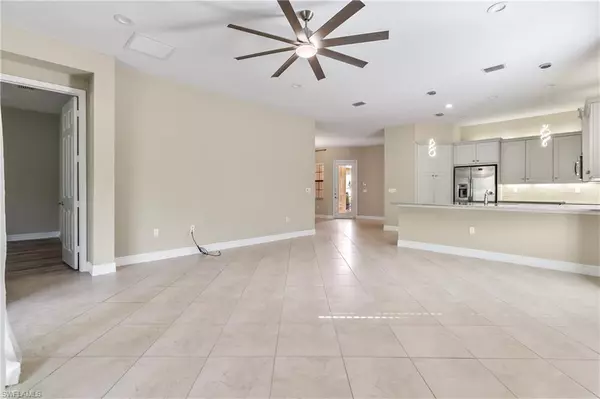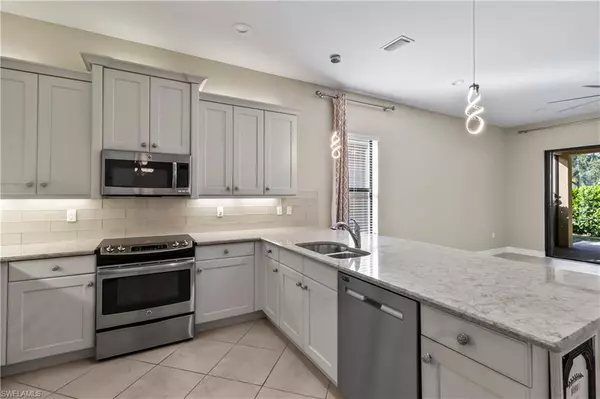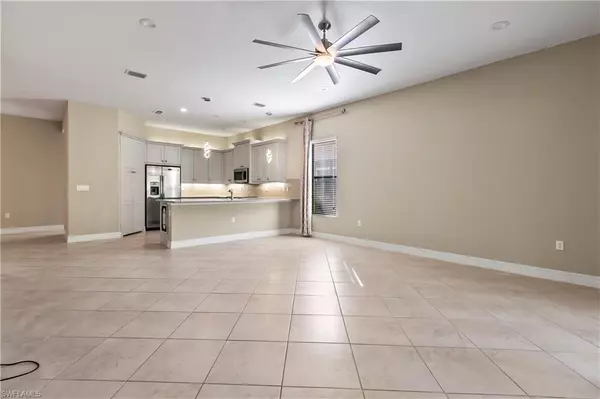$645,000
$659,000
2.1%For more information regarding the value of a property, please contact us for a free consultation.
3 Beds
2 Baths
1,837 SqFt
SOLD DATE : 07/09/2024
Key Details
Sold Price $645,000
Property Type Single Family Home
Sub Type Villa Attached
Listing Status Sold
Purchase Type For Sale
Square Footage 1,837 sqft
Price per Sqft $351
Subdivision Marbella Isles
MLS Listing ID 223082319
Sold Date 07/09/24
Bedrooms 3
Full Baths 2
HOA Y/N Yes
Originating Board Naples
Year Built 2016
Annual Tax Amount $5,216
Tax Year 2022
Property Description
Marbella Isles is a highly desirable area in a non age restricted community in North Naples. Beautifully landscaped lot with southern exposure with tons of natural light. Shows like a model with designer finishes and upgrade's throughout. Gourmet kitchen with quartz countertops, stainless steel appliances and opens to a great room and formal dining or flex space. Entertain with ease with tile and laminate floors and split bedroom design. The luxurious Primary suite boast of 2 walk in closets large en-suite with separate shower & tub, dual sinks. Sit and enjoy your back private patio. Marbella community is pure elegance has you pull up with Sparkling waterways and lush landscape and staffed gatehouse. There is plenty to do with your family and guest with 9500+ square foot clubhouse with social hall, game room and media room& fitness room. You like the outdoor games there is plenty. From Pickleball, indoor/outdoor basketball, tennis, kid & tot lot with a wading pool area. Location is fantastic just minutes to I-75 or short drive to dining, shopping, beaches. Great family home or the retirees looking for the Florida Lifestyle - simple Living.
Location
State FL
County Collier
Area Marbella Isles
Rooms
Bedroom Description First Floor Bedroom,Master BR Ground,Split Bedrooms
Dining Room Breakfast Bar, Dining - Living
Kitchen Island, Pantry
Interior
Interior Features Bar, Built-In Cabinets, Foyer, Laundry Tub, Pantry, Smoke Detectors, Volume Ceiling, Walk-In Closet(s), Window Coverings
Heating Central Electric
Flooring Laminate, Tile
Equipment Auto Garage Door, Cooktop - Electric, Disposal, Dryer, Microwave, Range, Refrigerator/Freezer, Self Cleaning Oven, Smoke Detector, Washer
Furnishings Unfurnished
Fireplace No
Window Features Window Coverings
Appliance Electric Cooktop, Disposal, Dryer, Microwave, Range, Refrigerator/Freezer, Self Cleaning Oven, Washer
Heat Source Central Electric
Exterior
Exterior Feature Open Porch/Lanai
Parking Features Covered, Attached
Garage Spaces 2.0
Pool Community
Community Features Clubhouse, Pool, Fitness Center, Sidewalks, Street Lights, Tennis Court(s), Gated
Amenities Available Basketball Court, Billiard Room, Bocce Court, Business Center, Cabana, Clubhouse, Pool, Community Room, Spa/Hot Tub, Fitness Center, Internet Access, Pickleball, Play Area, Shuffleboard Court, Sidewalk, Streetlight, Tennis Court(s)
Waterfront Description None
View Y/N Yes
View Landscaped Area
Roof Type Tile
Porch Patio
Total Parking Spaces 2
Garage Yes
Private Pool No
Building
Lot Description Zero Lot Line
Building Description Concrete Block,Stucco, DSL/Cable Available
Story 1
Water Central
Architectural Style Villa Attached
Level or Stories 1
Structure Type Concrete Block,Stucco
New Construction No
Schools
Elementary Schools Osceola Elenebtary
Middle Schools Pine Ridge
High Schools Barron Collier
Others
Pets Allowed With Approval
Senior Community No
Tax ID 76480016169
Ownership Single Family
Security Features Smoke Detector(s),Gated Community
Read Less Info
Want to know what your home might be worth? Contact us for a FREE valuation!

Our team is ready to help you sell your home for the highest possible price ASAP

Bought with Xclusive Homes LLC
"My job is to find and attract mastery-based agents to the office, protect the culture, and make sure everyone is happy! "






