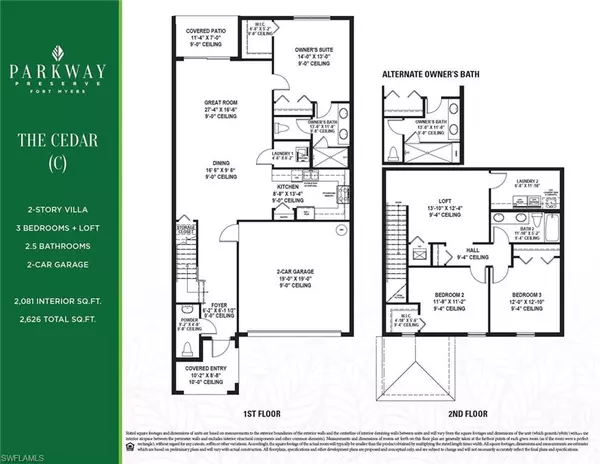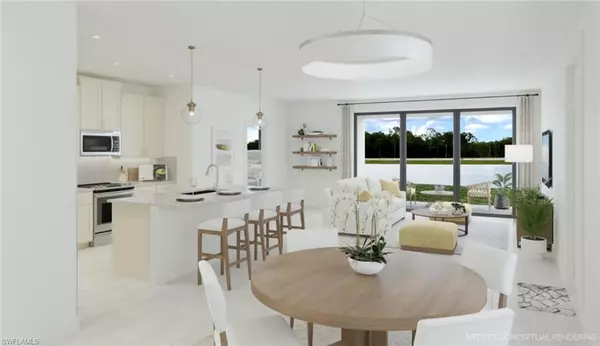$478,450
$453,990
5.4%For more information regarding the value of a property, please contact us for a free consultation.
3 Beds
3 Baths
2,081 SqFt
SOLD DATE : 06/19/2024
Key Details
Sold Price $478,450
Property Type Townhouse
Sub Type Townhouse
Listing Status Sold
Purchase Type For Sale
Square Footage 2,081 sqft
Price per Sqft $229
Subdivision Parkway Preserve
MLS Listing ID 223039472
Sold Date 06/19/24
Bedrooms 3
Full Baths 2
Half Baths 1
HOA Fees $400/mo
HOA Y/N Yes
Originating Board Florida Gulf Coast
Year Built 2023
Annual Tax Amount $393
Tax Year 2022
Property Description
***TOUR RESIDENCES - DRY WALL IS UP!
MODEL HOMES COMING SOON! DELIVERY MAY 2024.
DON'T MISS OUT ON THE CHANCE TO TAKE ADVANTAGE OF PRE-CONSTRUCTION PRICING!**THESE ARE TO BE BUILT & UNDER CONSTRUCTION!
PARKWAY PRESERVE is a Brand-New and Stylish 1-Story Villas & 2-Story Townhome Community with 1 or 2 Car Garages located in East Fort Myers off of Daniels Parkway and conveniently located nearby SW Florida International Airport. THE CEDAR(C FLOORPLAN), Lot 101-Price indicated is base price only. This gorgeous 2-story floorplan features a 3 large bedrooms and 2.5 bathrooms with a LOFT and over 2,081 interior sq. ft. of flexible interior living space, plus open-concept living where the living, dining and kitchen with breakfast bar and walk-in pantry flow seamlessly together. The Cedar boasts luxury features and finishes, including large walk-in closets, brand-new stainless-steel appliances, an expansive patio with storage closet to enjoy the sunny Florida weather and a private 2-car garage that can be securely accessed from the inside of your residence. At the heart of Parkway Preserve a modern community clubhouse with heated pool, spa, fitness center and social lounge will offer homeowners the perfect spot for relaxation and fun in the sun all year round.
Location
State FL
County Lee
Area Parkway Preserve
Rooms
Bedroom Description Master BR Ground,Split Bedrooms
Dining Room Breakfast Bar, Dining - Family, Dining - Living
Kitchen Island, Pantry
Interior
Interior Features Built-In Cabinets, Custom Mirrors, Pantry, Smoke Detectors
Heating Central Electric
Flooring Tile
Equipment Auto Garage Door, Dishwasher, Disposal, Microwave, Range, Refrigerator/Freezer, Smoke Detector, Washer/Dryer Hookup
Furnishings Unfurnished
Fireplace No
Appliance Dishwasher, Disposal, Microwave, Range, Refrigerator/Freezer
Heat Source Central Electric
Exterior
Parking Features Covered, Attached
Garage Spaces 2.0
Pool Community
Community Features Clubhouse, Pool, Fitness Center, Sidewalks, Street Lights, Gated
Amenities Available Clubhouse, Pool, Community Room, Spa/Hot Tub, Fitness Center, Internet Access, Sidewalk, Streetlight
Waterfront Description None
View Y/N No
View Partial Buildings
Roof Type Shingle
Street Surface Paved
Porch Patio
Total Parking Spaces 2
Garage Yes
Private Pool No
Building
Lot Description Regular
Building Description Concrete Block,Stucco, DSL/Cable Available
Story 2
Water Central
Architectural Style Townhouse
Level or Stories 2
Structure Type Concrete Block,Stucco
New Construction No
Schools
Elementary Schools Treeline Elementary
Middle Schools Gateway Charter
High Schools Lehigh Senior High School
Others
Pets Allowed Limits
Senior Community No
Ownership Single Family
Security Features Smoke Detector(s),Gated Community
Num of Pet 2
Read Less Info
Want to know what your home might be worth? Contact us for a FREE valuation!

Our team is ready to help you sell your home for the highest possible price ASAP

Bought with Step Realty, Inc.
"My job is to find and attract mastery-based agents to the office, protect the culture, and make sure everyone is happy! "






