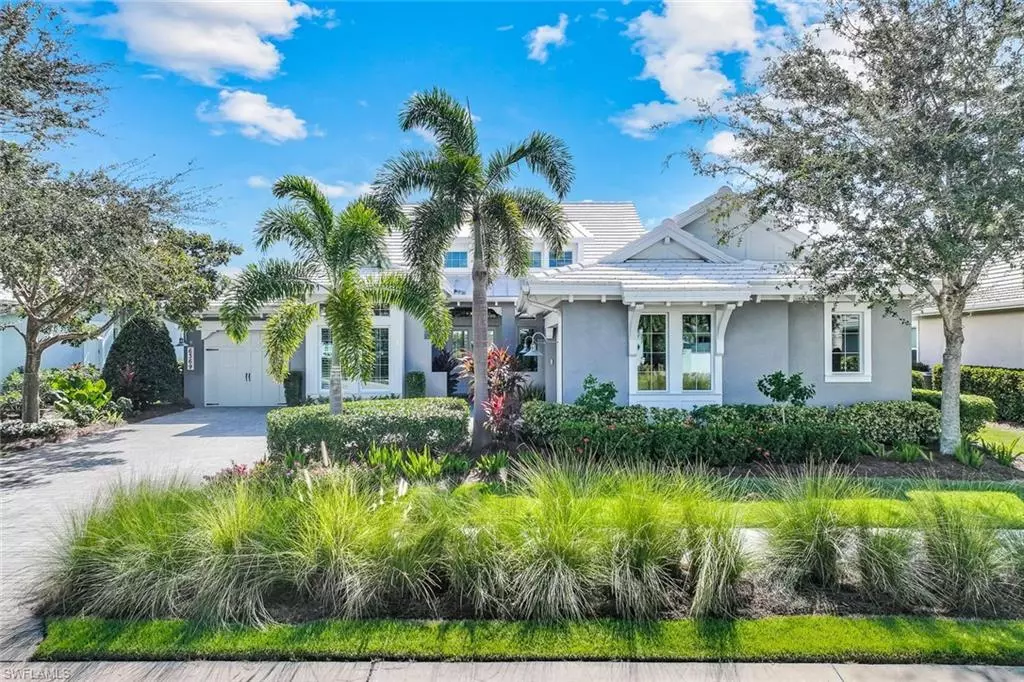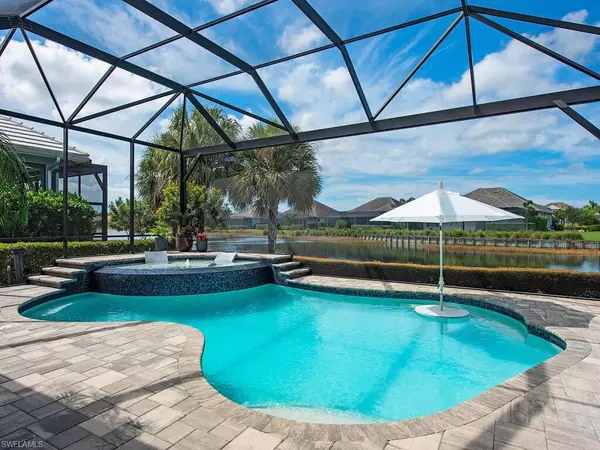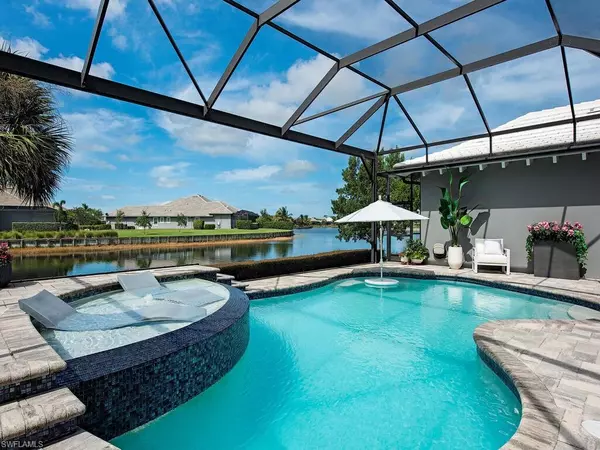$2,620,000
$2,799,000
6.4%For more information regarding the value of a property, please contact us for a free consultation.
4 Beds
5 Baths
3,383 SqFt
SOLD DATE : 06/28/2024
Key Details
Sold Price $2,620,000
Property Type Single Family Home
Sub Type Ranch,Single Family Residence
Listing Status Sold
Purchase Type For Sale
Square Footage 3,383 sqft
Price per Sqft $774
Subdivision Isles Of Collier Preserve
MLS Listing ID 223068176
Sold Date 06/28/24
Bedrooms 4
Full Baths 3
Half Baths 2
HOA Fees $498/qua
HOA Y/N Yes
Originating Board Naples
Year Built 2016
Annual Tax Amount $18,937
Tax Year 2022
Lot Size 10,890 Sqft
Acres 0.25
Property Description
Bask in spectacular sunsets in this sprawling estate home which sits proudly on a lovely lake view lot. Designed for entertaining, the bright & airy main living area opens to an expansive lanai outfitted with picture window screen enclosure, summer kitchen & cabana bath. Relax in the custom saltwater pool with multiple seating areas. Inside, the gourmet chef's kitchen features Viking appliances, induction cooktop, vented hood, 2 convection ovens, extra-large island easily seating six, alabaster cabinets, ambient lighting & walk-in pantry. A privately located primary suite includes 2 walk-in closets & a lavish spa bath. Additional bedrooms include 1 with ensuite bath and 2 joined by Jack & Jill bath. A spacious den & off-kitchen office provides flexible space. Tasteful appointments include oak flooring, designer lighting, custom millwork, plantation shutters, finished laundry & fresh exterior paint. Simple storm prep with all impact glass. Isles residents enjoy 2,400 acres of lakes & preserves, clubhouse, fitness, resort pool, lap pool, tennis, bocce & pickleball courts, Overlook Bar & Grill, boathouse dock, kayak launch & hiking trails. Minutes to 5th Ave & sugar sand beaches.
Location
State FL
County Collier
Area Isles Of Collier Preserve
Rooms
Bedroom Description Master BR Ground,Master BR Sitting Area,Split Bedrooms
Dining Room Breakfast Bar, Eat-in Kitchen
Kitchen Island, Walk-In Pantry
Interior
Interior Features Foyer, Laundry Tub, Pantry, Smoke Detectors, Tray Ceiling(s), Walk-In Closet(s), Window Coverings
Heating Central Electric
Flooring Tile, Wood
Equipment Auto Garage Door, Central Vacuum, Cooktop - Electric, Dishwasher, Disposal, Double Oven, Dryer, Grill - Gas, Microwave, Refrigerator/Icemaker, Smoke Detector, Wall Oven, Washer
Furnishings Unfurnished
Fireplace No
Window Features Window Coverings
Appliance Electric Cooktop, Dishwasher, Disposal, Double Oven, Dryer, Grill - Gas, Microwave, Refrigerator/Icemaker, Wall Oven, Washer
Heat Source Central Electric
Exterior
Exterior Feature Screened Lanai/Porch, Built In Grill, Outdoor Kitchen
Parking Features Driveway Paved, Attached
Garage Spaces 3.0
Pool Community, Below Ground, Concrete, Custom Upgrades, Equipment Stays, Electric Heat, Pool Bath, Salt Water, Screen Enclosure
Community Features Clubhouse, Park, Pool, Fitness Center, Restaurant, Sidewalks, Street Lights, Tennis Court(s), Gated
Amenities Available Basketball Court, Bike And Jog Path, Bike Storage, Bocce Court, Cabana, Clubhouse, Community Boat Dock, Park, Pool, Community Room, Fitness Center, Internet Access, Pickleball, Restaurant, Sauna, Sidewalk, Streetlight, Tennis Court(s), Underground Utility
Waterfront Description Lake
View Y/N Yes
View Lake
Roof Type Tile
Street Surface Paved
Total Parking Spaces 3
Garage Yes
Private Pool Yes
Building
Lot Description Regular
Building Description Concrete Block,Stucco, DSL/Cable Available
Story 1
Water Central
Architectural Style Ranch, Single Family
Level or Stories 1
Structure Type Concrete Block,Stucco
New Construction No
Schools
Elementary Schools Avalon Elementary
Middle Schools Manatee Middle School
High Schools Lely High School
Others
Pets Allowed Limits
Senior Community No
Tax ID 52505034927
Ownership Single Family
Security Features Smoke Detector(s),Gated Community
Num of Pet 2
Read Less Info
Want to know what your home might be worth? Contact us for a FREE valuation!

Our team is ready to help you sell your home for the highest possible price ASAP

Bought with Downing Frye Realty Inc.
"My job is to find and attract mastery-based agents to the office, protect the culture, and make sure everyone is happy! "






