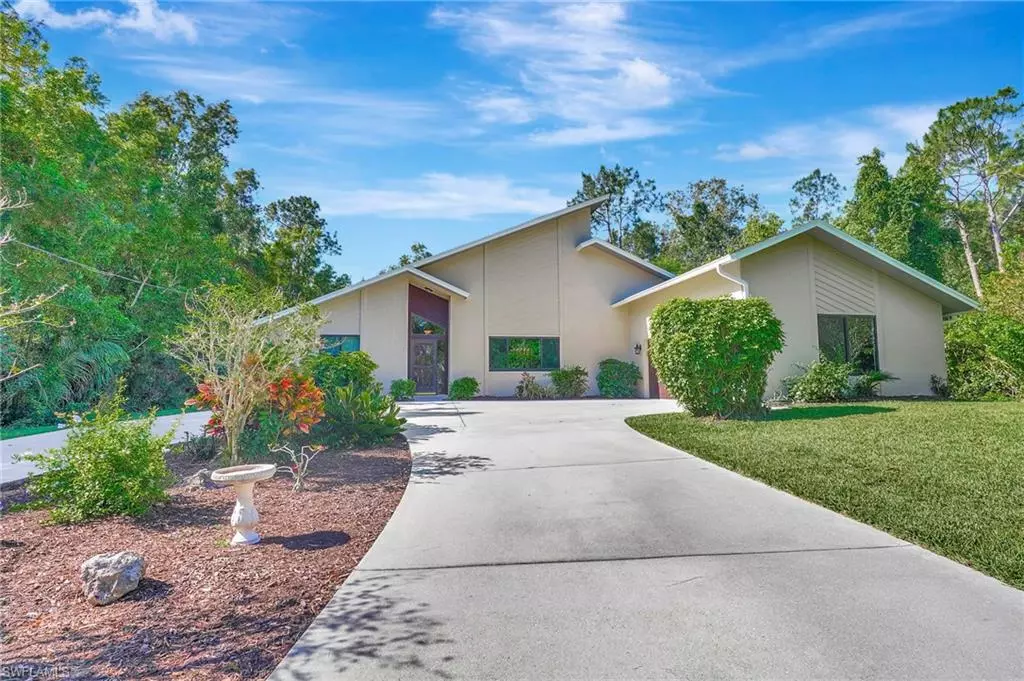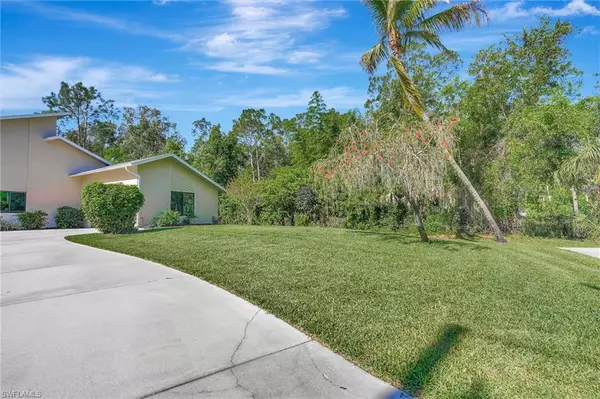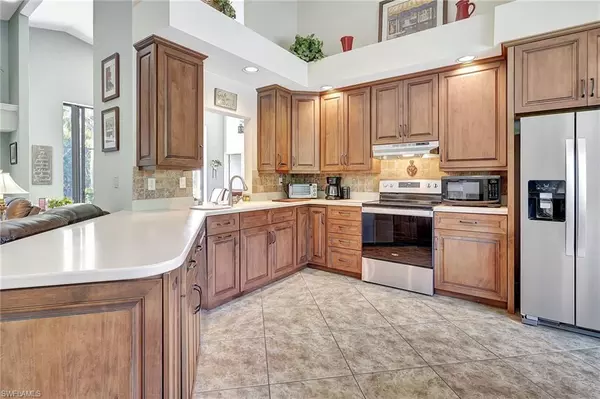$800,000
$800,000
For more information regarding the value of a property, please contact us for a free consultation.
3 Beds
2 Baths
2,058 SqFt
SOLD DATE : 06/25/2024
Key Details
Sold Price $800,000
Property Type Single Family Home
Sub Type Ranch,Single Family Residence
Listing Status Sold
Purchase Type For Sale
Square Footage 2,058 sqft
Price per Sqft $388
Subdivision Logan Woods
MLS Listing ID 224032292
Sold Date 06/25/24
Bedrooms 3
Full Baths 2
HOA Y/N No
Originating Board Naples
Year Built 1989
Annual Tax Amount $2,094
Tax Year 2023
Lot Size 1.590 Acres
Acres 1.59
Property Description
Great location in a private setting! Make your way down the long concrete circular driveway lined with palm trees as you approach this lovely southern exposure 3 bedroom, 2 bath pool home. The kitchen features solid wood kitchen cabinets, tile back splash, and stainless steel appliances. Both guest and master bathrooms feature walk in showers tiled to the ceiling. The spacious main living area offers soaring ceilings with gorgeous views of the lanai and pool. Home is equipped with impact windows along with a hurricane screen protecting the rear of the home.
A new roof was installed in January 2024 making this home move in ready. The entire grounds of the 1.59 acre lot are nicely manicured surrounded by tall pines offering a sense of serenity as you relax pool side. Logan Woods is one of the few areas of Naples that is less that 15 minutes from both Clam Pass and Vanderbilt Beaches without any HOA Fees! Come see this hidden gem as it is one of the best valued homes in the neighborhood!
Location
State FL
County Collier
Area Logan Woods
Rooms
Bedroom Description Split Bedrooms
Dining Room Dining - Living, Eat-in Kitchen
Kitchen Pantry
Interior
Interior Features French Doors, Pantry, Volume Ceiling
Heating Central Electric
Flooring Carpet, Tile
Equipment Auto Garage Door, Dishwasher, Dryer, Range, Refrigerator/Freezer, Washer, Water Treatment Owned
Furnishings Unfurnished
Fireplace No
Appliance Dishwasher, Dryer, Range, Refrigerator/Freezer, Washer, Water Treatment Owned
Heat Source Central Electric
Exterior
Exterior Feature Screened Lanai/Porch
Parking Features Attached
Garage Spaces 2.0
Pool Below Ground
Amenities Available None
Waterfront Description None
View Y/N Yes
View Trees/Woods
Roof Type Shingle
Street Surface Paved
Total Parking Spaces 2
Garage Yes
Private Pool Yes
Building
Lot Description Regular
Building Description Wood Frame,Stucco, DSL/Cable Available
Story 1
Sewer Septic Tank
Water Well
Architectural Style Ranch, Single Family
Level or Stories 1
Structure Type Wood Frame,Stucco
New Construction No
Schools
Elementary Schools Vineyards Elementary
Middle Schools Oakridge Middle School
High Schools Gulf Coast High School
Others
Pets Allowed Yes
Senior Community No
Tax ID 41827960007
Ownership Single Family
Read Less Info
Want to know what your home might be worth? Contact us for a FREE valuation!

Our team is ready to help you sell your home for the highest possible price ASAP

Bought with Premier Sotheby's Int'l Realty
"My job is to find and attract mastery-based agents to the office, protect the culture, and make sure everyone is happy! "






