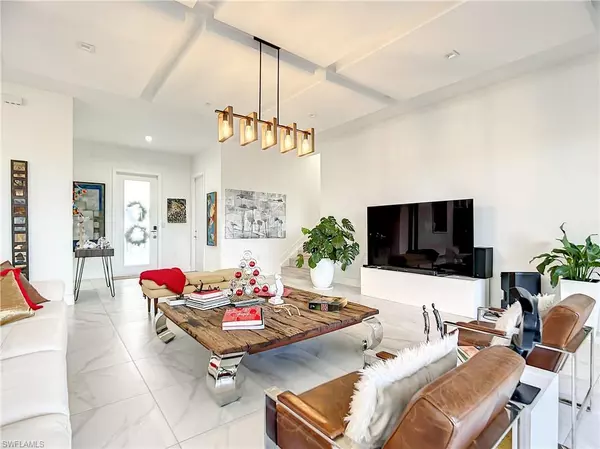$750,000
$765,000
2.0%For more information regarding the value of a property, please contact us for a free consultation.
4 Beds
4 Baths
3,522 SqFt
SOLD DATE : 06/18/2024
Key Details
Sold Price $750,000
Property Type Single Family Home
Sub Type 2 Story,Single Family Residence
Listing Status Sold
Purchase Type For Sale
Square Footage 3,522 sqft
Price per Sqft $212
Subdivision Maple Ridge
MLS Listing ID 223091017
Sold Date 06/18/24
Bedrooms 4
Full Baths 3
Half Baths 1
HOA Fees $180/mo
HOA Y/N No
Originating Board Naples
Year Built 2022
Annual Tax Amount $3,210
Tax Year 2022
Lot Size 10,890 Sqft
Acres 0.25
Property Description
Exceptionally designed and customized Harbour Model. This beautiful 4 bedroom plus den plus loft, 3.5 bathroom estate has been upgraded w/ high end features throughout. The chef’s kitchen by Deco Design has custom built German made Grober Plus cabinets w/ many tailor-made features such as hidden drawer in drawer pull-outs, small kitchen appliance pull-outs w/outlets, pop-up counter outlets with USB chargers, floor vacuum sweep, wine cooler, wall & microwave oven, double pantries, custom quartz waterfall island w/ floating quartz shelf, hands free faucet, including instant hot water dispenser. Addtl upgrades include LED recessed lighting, architectural drop ceiling, oversized porcelain tile, pre-wired for surround sound, impact windows & doors, 8ft flat panel room doors, glass front door w/finger print technology. 1st floor master bedroom features remote control blackout blinds, custom shower tile, frameless glass, double vessel sinks, quartz counters & built-in closet cabinets. Home also features a 3rd car garage converted to studio, 2nd floor includes wood flooring, 3 bedrooms and 2 baths, and balcony. This is a truly custom estate located in sought after Maple Ridge in Ave Maria.
Location
State FL
County Collier
Area Ave Maria
Rooms
Dining Room Dining - Family, Eat-in Kitchen, Formal
Interior
Interior Features Built-In Cabinets, Closet Cabinets, Foyer
Heating Central Electric
Flooring Carpet, Tile, Wood
Equipment Auto Garage Door, Cooktop - Electric, Dryer, Freezer, Microwave, Range, Refrigerator, Wall Oven, Washer
Furnishings Unfurnished
Fireplace No
Appliance Electric Cooktop, Dryer, Freezer, Microwave, Range, Refrigerator, Wall Oven, Washer
Heat Source Central Electric
Exterior
Exterior Feature Balcony, Open Porch/Lanai
Parking Features Attached
Garage Spaces 3.0
Fence Fenced
Pool Community
Community Features Clubhouse, Pool, Dog Park, Fitness Center, Restaurant
Amenities Available Basketball Court, Barbecue, Bike And Jog Path, Billiard Room, Bocce Court, Clubhouse, Pool, Dog Park, Fitness Center, Pickleball, Play Area, Restaurant, Shopping
Waterfront Description None
View Y/N Yes
View Landscaped Area
Roof Type Tile
Total Parking Spaces 3
Garage Yes
Private Pool No
Building
Lot Description Oversize
Building Description Concrete Block,Stucco, DSL/Cable Available
Story 2
Water Central
Architectural Style Two Story, Single Family
Level or Stories 2
Structure Type Concrete Block,Stucco
New Construction No
Others
Pets Allowed With Approval
Senior Community No
Tax ID 56530028302
Ownership Single Family
Read Less Info
Want to know what your home might be worth? Contact us for a FREE valuation!

Our team is ready to help you sell your home for the highest possible price ASAP


"My job is to find and attract mastery-based agents to the office, protect the culture, and make sure everyone is happy! "






