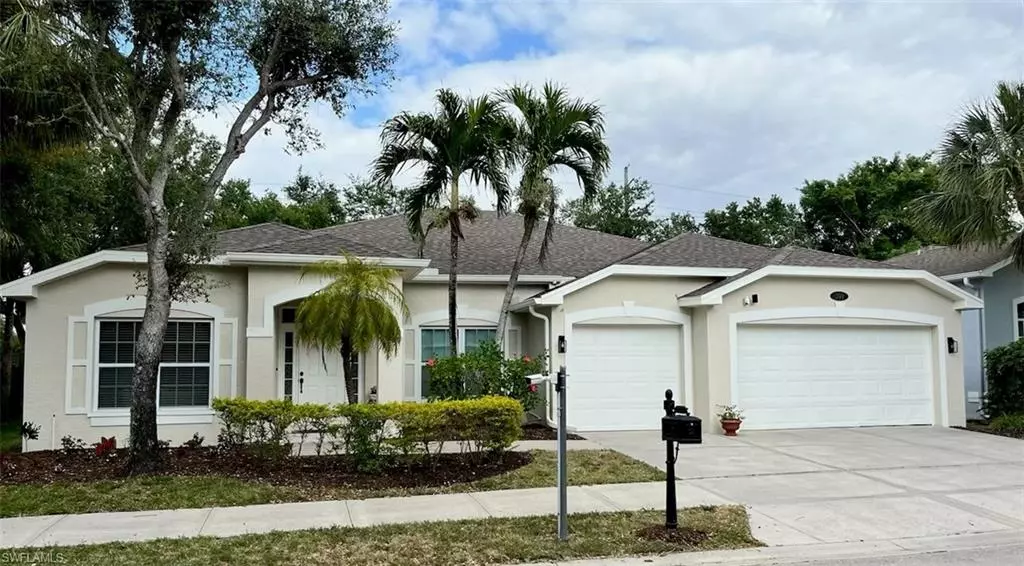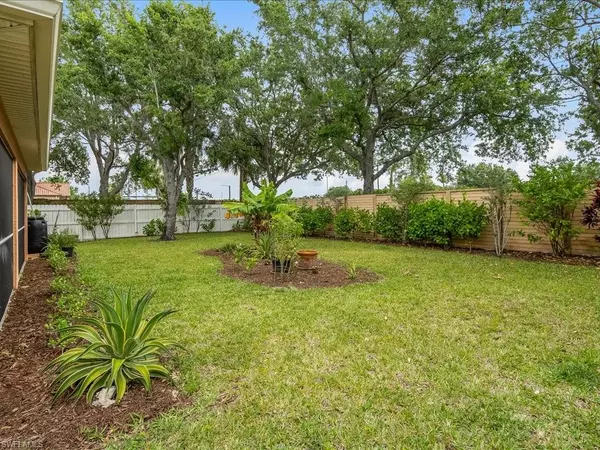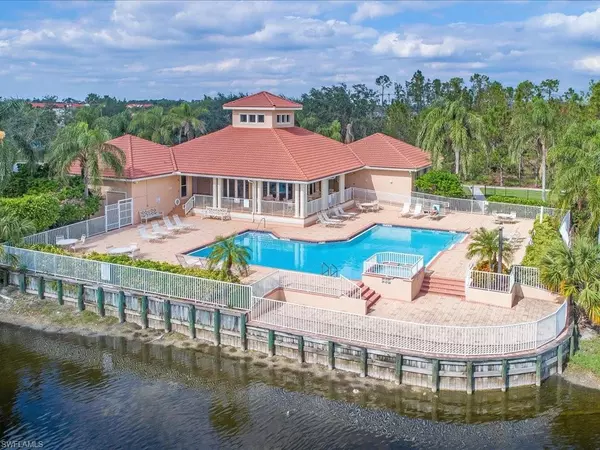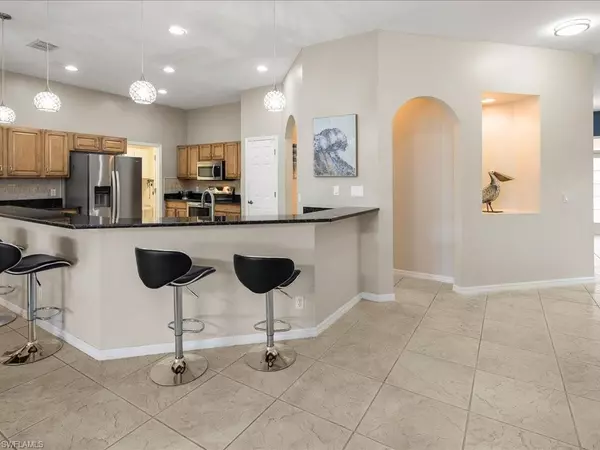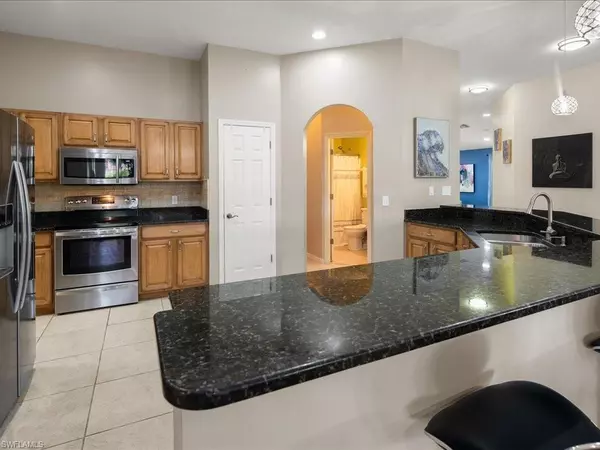$670,000
$699,440
4.2%For more information regarding the value of a property, please contact us for a free consultation.
4 Beds
3 Baths
2,581 SqFt
SOLD DATE : 06/14/2024
Key Details
Sold Price $670,000
Property Type Single Family Home
Sub Type Ranch,Single Family Residence
Listing Status Sold
Purchase Type For Sale
Square Footage 2,581 sqft
Price per Sqft $259
Subdivision Pebblebrooke Lakes
MLS Listing ID 224026317
Sold Date 06/14/24
Bedrooms 4
Full Baths 3
HOA Y/N No
Originating Board Naples
Year Built 2001
Annual Tax Amount $2,521
Tax Year 2023
Lot Size 7,840 Sqft
Acres 0.18
Property Description
NEW ROOF 2023! PEBBLEBROOKE LAKES IS A BEAUTIFULLY LANDSCAPED GATED COMMUNITY IN NORTH NAPLES!
THIS FABULOUS SPACIOUS RESIDENCE BOASTS 4 BEDROOMS, 3 FULL BATHROOMS, 3-CAR GARAGE. THE KITCHEN HAS GRANITE COUNTERTOPS, LOTS OF CABINET SPACE & SS APPLIANCES. IT IS OPEN TO BOTH DINING-FAMILY ROOMS AND A HUGE LIVING ARE IN THE FRONT ROOM TO RELAX & ENJOY. SPLIT BEDROOM FLOOR PLAN WITH THE MASTER SUITE ON ONE SIDE, SPACIOUS, GREAT LANDSCAPE VIEW, DUAL SINKS, SEPARATE TUB AND SHOWER AND WALK IN CLOSET! BEDROOM NUMBER #2 IS ALSO SPACIOUS WITH A FULL BATHROOM AND 2 ADDITIONAL BEDROOMS SHARE THE 3RD FULL BATHROOM! VERY SPACIOUS FAMILY HOME. RELAX ON THE HUGE SCREENED-IN LANAI WITH A BEAUTIFUL BACKYARD WHICH IS ALL FENCED IN FOR YOUR FURRY FRIENDS! PEBBLEBROOKE LAKES AMENITIES ARE FABULOUS WITH A COMMUNITY POOL OVERLOOKING THE LAKE, BASKETBALL, TENNIS, FITNESS! A WONDERFUL LOCATION, JUST STEPS TO THE GROCERY, DINING AND ALL THINGS NAPLES!
Location
State FL
County Collier
Area Pebblebrooke Lakes
Rooms
Bedroom Description First Floor Bedroom,Master BR Ground,Split Bedrooms
Dining Room Breakfast Bar, Dining - Family, Eat-in Kitchen, Formal
Kitchen Pantry
Interior
Interior Features Cathedral Ceiling(s), Foyer, Pantry, Pull Down Stairs, Smoke Detectors, Volume Ceiling, Walk-In Closet(s), Window Coverings
Heating Central Electric
Flooring Tile, Vinyl, Wood
Equipment Auto Garage Door, Dishwasher, Disposal, Dryer, Microwave, Range, Refrigerator/Icemaker, Smoke Detector, Washer, Washer/Dryer Hookup
Furnishings Unfurnished
Fireplace No
Window Features Window Coverings
Appliance Dishwasher, Disposal, Dryer, Microwave, Range, Refrigerator/Icemaker, Washer
Heat Source Central Electric
Exterior
Exterior Feature Screened Lanai/Porch
Parking Features Attached
Garage Spaces 3.0
Fence Fenced
Pool Community
Community Features Clubhouse, Pool, Fitness Center, Sidewalks, Tennis Court(s), Gated
Amenities Available Basketball Court, Clubhouse, Pool, Community Room, Spa/Hot Tub, Fitness Center, Internet Access, Play Area, Sidewalk, Tennis Court(s)
Waterfront Description None
View Y/N Yes
View Landscaped Area
Roof Type Shingle
Total Parking Spaces 3
Garage Yes
Private Pool No
Building
Lot Description Dead End, Regular
Building Description Concrete Block,Brick, DSL/Cable Available
Story 1
Water Central
Architectural Style Ranch, Single Family
Level or Stories 1
Structure Type Concrete Block,Brick
New Construction No
Schools
Elementary Schools Laurel Oak Elementary School
Middle Schools Oakridge Middle School
High Schools Gulf Coast High School
Others
Pets Allowed Yes
Senior Community No
Tax ID 66262014742
Ownership Single Family
Security Features Smoke Detector(s),Gated Community
Read Less Info
Want to know what your home might be worth? Contact us for a FREE valuation!

Our team is ready to help you sell your home for the highest possible price ASAP

Bought with REMAX Hallmark Realty

"My job is to find and attract mastery-based agents to the office, protect the culture, and make sure everyone is happy! "

