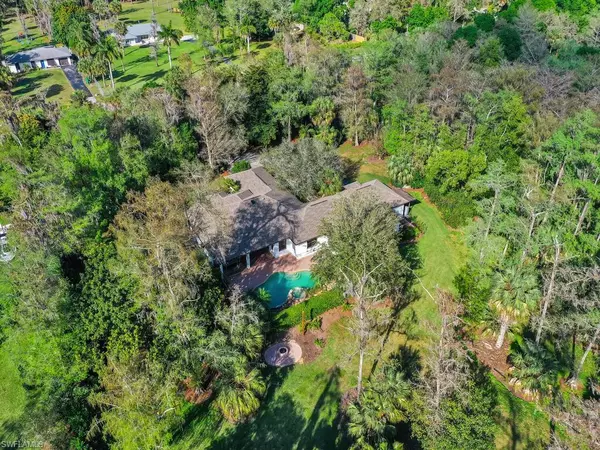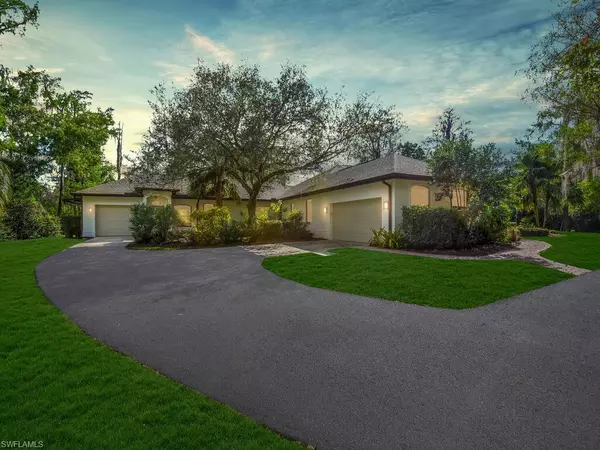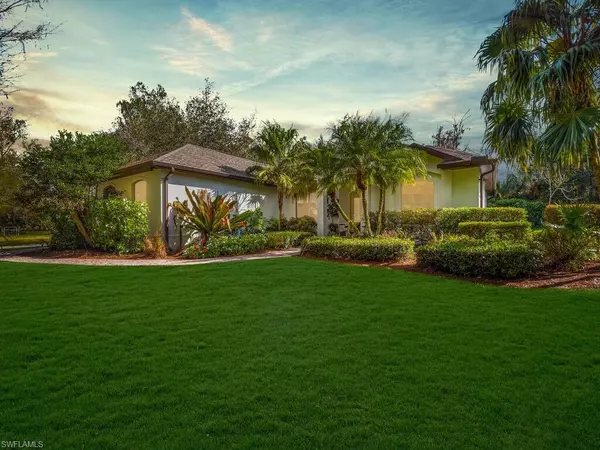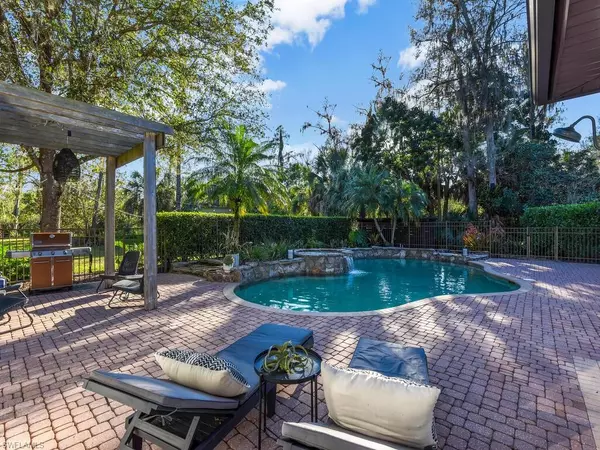$1,500,000
$1,695,000
11.5%For more information regarding the value of a property, please contact us for a free consultation.
5 Beds
4 Baths
3,374 SqFt
SOLD DATE : 06/14/2024
Key Details
Sold Price $1,500,000
Property Type Single Family Home
Sub Type Ranch,Single Family Residence
Listing Status Sold
Purchase Type For Sale
Square Footage 3,374 sqft
Price per Sqft $444
Subdivision Logan Woods
MLS Listing ID 224017217
Sold Date 06/14/24
Bedrooms 5
Full Baths 4
HOA Y/N No
Originating Board Naples
Year Built 2000
Annual Tax Amount $4,275
Tax Year 2023
Lot Size 3.410 Acres
Acres 3.41
Property Description
RARE OVERSIZED ACREAGE IN LOGAN WOODS - Great location with so much to offer!! 3.41 acres, Cement Block Out-building with Garage Doors (1120 sq/ft not included in the total sq/ft) plumbed for future bathroom, Private pool/spa, fire-pit area, Patios and Lanai spaces. and so much more!! This 5 bedroom home is separated into 3/2 and 2/2 with only a door--Which means the space can be completely separate for a mother-in-law suite or guests. Home has been updated! It is warm and inviting - a must see!! Grabill Custom Cabinetry, Quartz Countertops, New Roof, Newer Septic, Whole-house Reverse Osmosis, Second Full Kitchen and living space!! Logan Woods is a quiet community within 15 minutes of everything you desire- Pristine Beaches, Shopping, Fine/Casual Dining, Artis-Naples and other Arts and Entertainment! Enjoy all of Naples - Downtown Naples, Venetian Village, Waterside, Mercato & more! 6 miles to Beach! Check out video Link on Listing.
Location
State FL
County Collier
Area Logan Woods
Rooms
Bedroom Description First Floor Bedroom,Master BR Ground,Split Bedrooms,Two Master Suites
Dining Room Breakfast Bar, Dining - Family, Dining - Living
Kitchen Island, Walk-In Pantry
Interior
Interior Features Cathedral Ceiling(s), Closet Cabinets, Coffered Ceiling(s), Custom Mirrors, Foyer, French Doors, Laundry Tub, Pantry, Tray Ceiling(s), Vaulted Ceiling(s), Volume Ceiling, Walk-In Closet(s), Window Coverings
Heating Central Electric
Flooring Marble, Wood
Equipment Auto Garage Door, Cooktop, Cooktop - Electric, Dishwasher, Double Oven, Dryer, Refrigerator/Freezer, Reverse Osmosis, Smoke Detector, Trash Compactor, Washer, Water Treatment Owned
Furnishings Unfurnished
Fireplace No
Window Features Window Coverings
Appliance Cooktop, Electric Cooktop, Dishwasher, Double Oven, Dryer, Refrigerator/Freezer, Reverse Osmosis, Trash Compactor, Washer, Water Treatment Owned
Heat Source Central Electric
Exterior
Exterior Feature Open Porch/Lanai, Built-In Wood Fire Pit
Parking Features Driveway Paved, RV-Boat, Attached
Garage Spaces 3.0
Fence Fenced
Pool Below Ground, Concrete, Custom Upgrades, Equipment Stays, Electric Heat
Amenities Available Horses OK, See Remarks
Waterfront Description None
View Y/N Yes
View Landscaped Area
Roof Type Shingle
Street Surface Paved
Porch Patio, Deck
Total Parking Spaces 3
Garage Yes
Private Pool Yes
Building
Lot Description Oversize
Building Description Concrete Block,Stucco, DSL/Cable Available
Story 1
Sewer Septic Tank
Water Reverse Osmosis - Entire House, Well
Architectural Style Ranch, Single Family
Level or Stories 1
Structure Type Concrete Block,Stucco
New Construction No
Schools
Elementary Schools Vineyard Elementary
Middle Schools Oakridge Middle School
High Schools Naples High School
Others
Pets Allowed Yes
Senior Community No
Tax ID 38336120008
Ownership Single Family
Security Features Smoke Detector(s)
Read Less Info
Want to know what your home might be worth? Contact us for a FREE valuation!

Our team is ready to help you sell your home for the highest possible price ASAP

Bought with MVP Realty Associates LLC
"My job is to find and attract mastery-based agents to the office, protect the culture, and make sure everyone is happy! "






