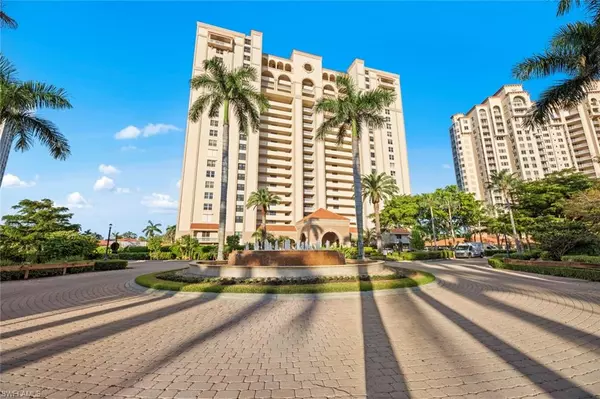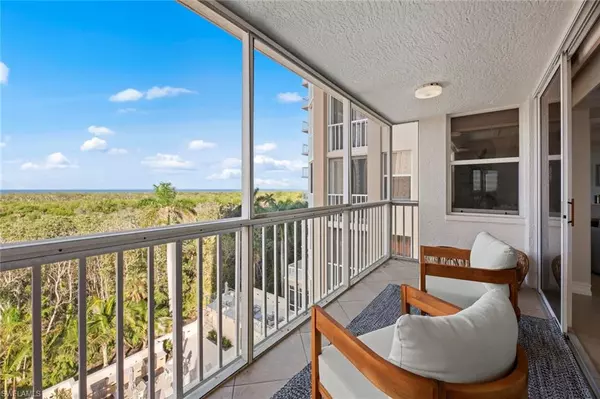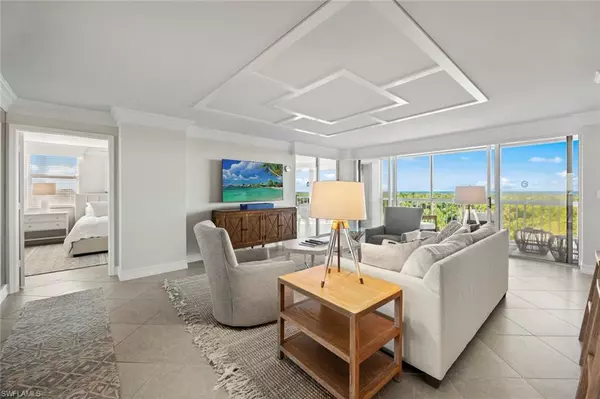$1,350,000
$1,500,000
10.0%For more information regarding the value of a property, please contact us for a free consultation.
3 Beds
2 Baths
1,643 SqFt
SOLD DATE : 06/11/2024
Key Details
Sold Price $1,350,000
Property Type Condo
Sub Type High Rise (8+)
Listing Status Sold
Purchase Type For Sale
Square Footage 1,643 sqft
Price per Sqft $821
Subdivision St Kitts
MLS Listing ID 223074143
Sold Date 06/11/24
Bedrooms 3
Full Baths 2
Condo Fees $5,997/qua
HOA Fees $126/qua
HOA Y/N Yes
Originating Board Naples
Year Built 1992
Annual Tax Amount $9,568
Tax Year 2022
Property Description
Gorgeous Panoramic GULF/SUNSET VIEWS! Actually 3+Den but Den being used as Dining Room w/stunning Gulf views at every meal! Highly sought after SOUTHERN END UNIT w/3 full bedrooms. Wake up to sweeping views from Gulf to Bay to city lights from corner balcony. BRAND NEW FURNITURE & Coastal decor-TURNKEY/furnished. 2 screened terraces boast views over magnificent new tropical pool deck. One of very few pet-friendly Gulf-front high rises that allow 2 dogs! Tile floors, granite counters, wood cabinets throughout; stainless in the kitchen. ELECTRIC STORM SHUTTERS on corner balcony, huge STORAGE ROOM, CARPORT. St. Kitts recently completed 2 yr luxury amenity renovation; it's magnificent. Brand new Knife Edge Pool: the water sits at same level as the pool deck, creating mirror-surface effect. Pergola highlights contemporary Fire Pit, this tropical oasis rivals none. Social Rooms/Community Kitchen area with beautiful grille work, new Fitness Center created from residents' wishes, on-site management, secure lobby & elevators, bike storage and 2 Guest Suites. Close to tram station, 3 miles of private beach, dining, tennis/pickleball, staffed fitness center - an amazing lifestyle awaits!
Location
State FL
County Collier
Area Pelican Bay
Rooms
Bedroom Description Master BR Sitting Area,Split Bedrooms
Dining Room Breakfast Bar, Breakfast Room, Dining - Living
Interior
Interior Features Built-In Cabinets, Closet Cabinets, Custom Mirrors, Exclusions, Fire Sprinkler, Foyer, Pantry, Smoke Detectors, Walk-In Closet(s), Window Coverings
Heating Central Electric
Flooring Tile
Equipment Cooktop - Electric, Dishwasher, Disposal, Dryer, Microwave, Range, Refrigerator, Refrigerator/Freezer, Refrigerator/Icemaker, Self Cleaning Oven, Smoke Detector, Washer
Furnishings Turnkey
Fireplace No
Window Features Window Coverings
Appliance Electric Cooktop, Dishwasher, Disposal, Dryer, Microwave, Range, Refrigerator, Refrigerator/Freezer, Refrigerator/Icemaker, Self Cleaning Oven, Washer
Heat Source Central Electric
Exterior
Exterior Feature Screened Balcony, Screened Lanai/Porch, Built-In Gas Fire Pit, Tennis Court(s)
Parking Features 1 Assigned, Guest, Paved, Detached Carport
Carport Spaces 1
Pool Community
Community Features Park, Pool, Fitness Center, Restaurant, Sidewalks, Street Lights, Tennis Court(s), Gated, Golf
Amenities Available Beach - Private, Beach Access, Beach Club Included, Community Gulf Boat Access, Park, Pool, Community Room, Spa/Hot Tub, Fitness Center, Storage, Guest Room, Internet Access, Pickleball, Private Beach Pavilion, Restaurant, Shopping, Sidewalk, Streetlight, Tennis Court(s), Trash Chute, Underground Utility, Car Wash Area
Waterfront Description Gulf Frontage,Mangrove
View Y/N Yes
View Gulf, Gulf and Bay, Mangroves, Pool/Club
Roof Type Tile
Street Surface Paved
Porch Deck, Patio
Total Parking Spaces 1
Garage No
Private Pool No
Building
Lot Description Zero Lot Line
Building Description Concrete Block,Stucco, DSL/Cable Available
Story 1
Water Central
Architectural Style Contemporary, High Rise (8+)
Level or Stories 1
Structure Type Concrete Block,Stucco
New Construction No
Schools
Elementary Schools Sea Gate Elementary
Middle Schools Pine Ridge Middle School
High Schools Barron Collier High School
Others
Pets Allowed Limits
Senior Community No
Pet Size 25
Tax ID 71832500422
Ownership Condo
Security Features Smoke Detector(s),Gated Community,Fire Sprinkler System
Num of Pet 2
Read Less Info
Want to know what your home might be worth? Contact us for a FREE valuation!

Our team is ready to help you sell your home for the highest possible price ASAP

Bought with Premiere Plus Realty Company
"My job is to find and attract mastery-based agents to the office, protect the culture, and make sure everyone is happy! "






