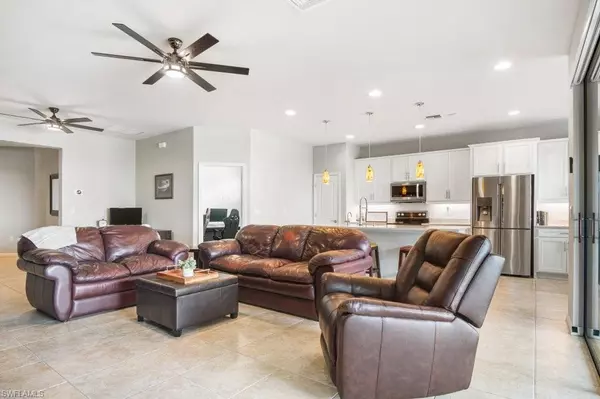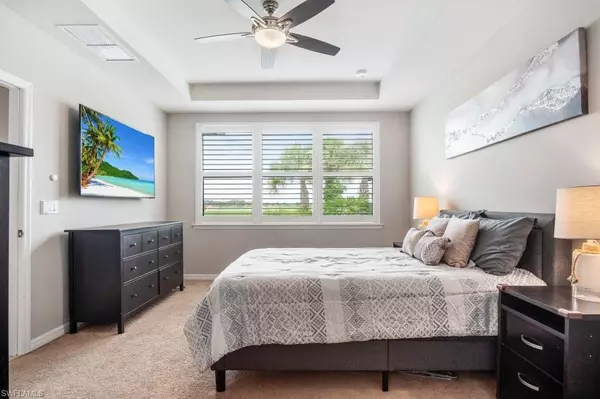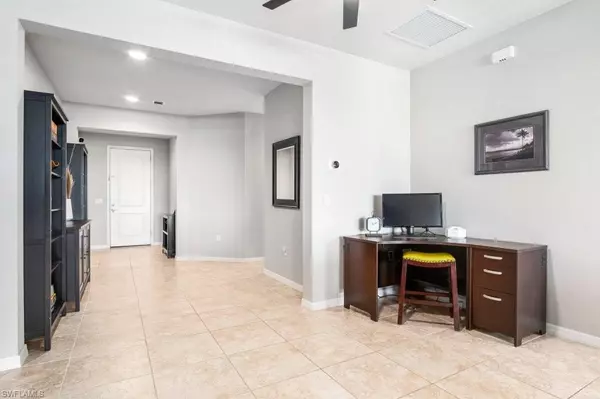$485,000
$485,000
For more information regarding the value of a property, please contact us for a free consultation.
3 Beds
3 Baths
2,104 SqFt
SOLD DATE : 06/07/2024
Key Details
Sold Price $485,000
Property Type Single Family Home
Sub Type Ranch,Single Family Residence
Listing Status Sold
Purchase Type For Sale
Square Footage 2,104 sqft
Price per Sqft $230
Subdivision Avalon Park
MLS Listing ID 224020081
Sold Date 06/07/24
Bedrooms 3
Full Baths 2
Half Baths 1
HOA Fees $219/qua
HOA Y/N Yes
Originating Board Naples
Year Built 2017
Annual Tax Amount $4,415
Tax Year 2023
Lot Size 9,583 Sqft
Acres 0.22
Property Description
SELLER OFFERING UP TO $10K TOWARDS BUYERS CLOSING COSTS OR RATE BUY DOWN!! This well maintained 2017 Pompeii floor plan has over 2,100 sqft of living space and is move-in ready. Situated on nearly a quarter acre lot with water views and ample room to create your own backyard oasis! With three bedrooms plus a den and two and a half baths all on one level, it is well appointed with many upgrades and custom features! Tankless water heater, water softener, under cabinet lighting, ADT alarm system, plantation shutters, built in safe, new 2-in-1 washer/dryer combo with heat pump, attic storage, screened front and back porches and a 4 ft. extension in the 2 car garage - just to name a few! As Ave Maria continues to rapidly grow, this home is prime location being just a short walk to town center and North Park! This community has walking and jogging paths, several shops and restaurants to choose from, a gym, dog park, playgrounds, medical offices water park and so much more! The community also hosts several community activities throughout the year and have a great Saturday market during season!
Location
State FL
County Collier
Area Ave Maria
Rooms
Bedroom Description First Floor Bedroom,Master BR Ground,Split Bedrooms
Dining Room Formal
Kitchen Island, Pantry
Interior
Interior Features Foyer, Pantry, Smoke Detectors, Walk-In Closet(s), Window Coverings
Heating Central Electric
Flooring Carpet, Tile
Equipment Auto Garage Door, Dishwasher, Disposal, Dryer, Instant Hot Faucet, Microwave, Range, Refrigerator/Freezer, Refrigerator/Icemaker, Security System, Smoke Detector, Tankless Water Heater, Washer
Furnishings Unfurnished
Fireplace No
Window Features Window Coverings
Appliance Dishwasher, Disposal, Dryer, Instant Hot Faucet, Microwave, Range, Refrigerator/Freezer, Refrigerator/Icemaker, Tankless Water Heater, Washer
Heat Source Central Electric
Exterior
Exterior Feature Screened Lanai/Porch
Parking Features Paved, Attached
Garage Spaces 2.0
Pool Community
Community Features Park, Pool, Dog Park, Fitness Center, Restaurant, Sidewalks, Street Lights, Tennis Court(s)
Amenities Available Beauty Salon, Bike And Jog Path, Park, Pool, Dog Park, Fitness Center, Play Area, Restaurant, Shopping, Sidewalk, Streetlight, Tennis Court(s), Underground Utility
Waterfront Description Lake
View Y/N Yes
View Canal, Pond
Roof Type Tile
Porch Patio
Total Parking Spaces 2
Garage Yes
Private Pool No
Building
Lot Description Oversize
Building Description Concrete Block,Stucco, DSL/Cable Available
Story 1
Water Central, Filter, Softener
Architectural Style Ranch, Single Family
Level or Stories 1
Structure Type Concrete Block,Stucco
New Construction No
Schools
Elementary Schools Estates Elementary
Middle Schools Corkscrew Middle School
High Schools Palmetto Ridge High School
Others
Pets Allowed Yes
Senior Community No
Tax ID 22681000766
Ownership Single Family
Security Features Security System,Smoke Detector(s)
Read Less Info
Want to know what your home might be worth? Contact us for a FREE valuation!

Our team is ready to help you sell your home for the highest possible price ASAP

Bought with Alfred Robbins Realty Group
"My job is to find and attract mastery-based agents to the office, protect the culture, and make sure everyone is happy! "






