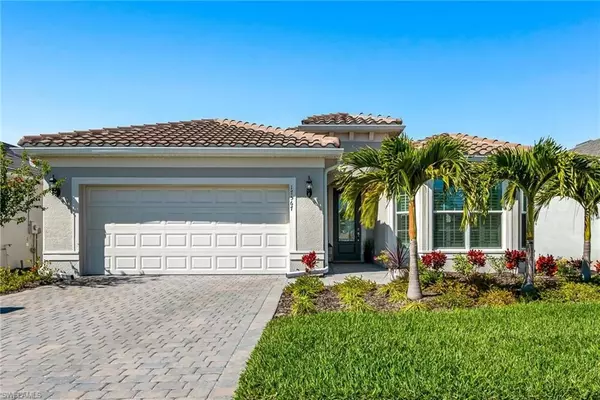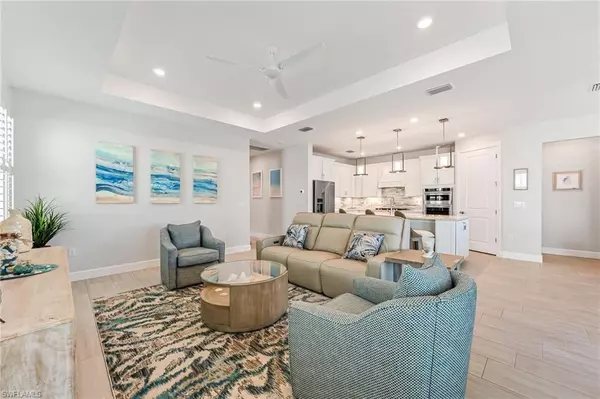$650,000
$675,000
3.7%For more information regarding the value of a property, please contact us for a free consultation.
2 Beds
2 Baths
1,917 SqFt
SOLD DATE : 06/07/2024
Key Details
Sold Price $650,000
Property Type Single Family Home
Sub Type Ranch,Single Family Residence
Listing Status Sold
Purchase Type For Sale
Square Footage 1,917 sqft
Price per Sqft $339
Subdivision Del Webb Oak Creek
MLS Listing ID 224015570
Sold Date 06/07/24
Bedrooms 2
Full Baths 2
HOA Y/N Yes
Originating Board Bonita Springs
Year Built 2023
Annual Tax Amount $3,291
Tax Year 2023
Lot Size 6,625 Sqft
Acres 0.1521
Property Description
No need to wait for construction, step right into luxury living with this 2023 built, move-in-ready Pulte Mystique model. This smart home, prewired and tech-ready, features 2 bedrooms, 2 baths, plus a den/office/flex space. The expanded 2-car garage offers ample storage or space for your golf cart. Enjoy breathtaking Florida sunset views over the lake, fountain, and wetland preserves with the home's desirable western exposure. Positioned on a premium lakefront lot, this residence boasts the longest lake view in the community. The heart of this home is the gourmet kitchen, complete with a natural gas cooktop, wall oven, 42-inch soft-close cabinets, quartz countertops, custom walk-in pantry, granite sink, cabinet underlighting, and upgraded hardware. Entertain effortlessly from the expanded screened lanai, accessed through zero-corner stacking sliders, and featuring mesmerizing views and an LED lighted/heated pool. The primary bath boasts an oversized walk-in shower, and the second bath is upgraded with a walk-in shower. Additional luxury upgrades include custom closet shelving, plantation shutters, shiplap accent walls, tile kitchen backsplash, upgraded doors, and ceiling downlighting. Laundry room upgrades include high-capacity Whirlpool machines, upgraded sink, and expanded cabinetry to ceiling. This home is positioned conveniently near the new amenities center, where you'll find a resort-style pool, spa, clubhouse with restaurants and a poolside bar, fitness center, pickleball courts, bocce courts, dog park, community garden boxes, and a firepit area. Take advantage of the 38-acre lake, perfect for catch-and-release fishing. Just 1 mile from I-75 for easy commuting, and perfectly situated for those working from home and a short drive to the Ft. Myers River District, beautiful beaches, golf courses, marinas, and the RSW and PGD airports. Nearby shopping, restaurants, houses of worship, and medical care provide ultimate convenience. It's time to call this spectacular home and amazing 55+ community your own.
Location
State FL
County Lee
Area Del Webb Oak Creek
Zoning RPD
Rooms
Bedroom Description First Floor Bedroom,Master BR Ground,Split Bedrooms
Dining Room Breakfast Bar, Eat-in Kitchen
Kitchen Gas Available, Island, Pantry
Interior
Interior Features Built-In Cabinets, Foyer, French Doors, Laundry Tub, Pantry, Smoke Detectors, Tray Ceiling(s), Walk-In Closet(s), Window Coverings, Zero/Corner Door Sliders
Heating Central Electric
Flooring Carpet, Tile
Equipment Auto Garage Door, Cooktop - Gas, Dishwasher, Disposal, Dryer, Home Automation, Microwave, Refrigerator/Freezer, Refrigerator/Icemaker, Self Cleaning Oven, Smoke Detector, Wall Oven, Washer
Furnishings Unfurnished
Fireplace No
Window Features Window Coverings
Appliance Gas Cooktop, Dishwasher, Disposal, Dryer, Microwave, Refrigerator/Freezer, Refrigerator/Icemaker, Self Cleaning Oven, Wall Oven, Washer
Heat Source Central Electric
Exterior
Exterior Feature Screened Lanai/Porch
Parking Features Driveway Paved, Golf Cart, Attached
Garage Spaces 2.0
Pool Community, Below Ground, Concrete, Equipment Stays, Electric Heat, Screen Enclosure
Community Features Clubhouse, Pool, Dog Park, Fitness Center, Restaurant, Sidewalks, Street Lights, Gated
Amenities Available Bocce Court, Clubhouse, Pool, Community Room, Spa/Hot Tub, Dog Park, Fitness Center, Hobby Room, Internet Access, Pickleball, Restaurant, Sidewalk, Streetlight, Underground Utility
Waterfront Description Fresh Water,Lake
View Y/N Yes
View Lake, Landscaped Area, Preserve, Water Feature
Roof Type Tile
Street Surface Paved
Total Parking Spaces 2
Garage Yes
Private Pool Yes
Building
Lot Description Regular
Building Description Concrete Block,Stucco, DSL/Cable Available
Story 1
Water Central
Architectural Style Ranch, Single Family
Level or Stories 1
Structure Type Concrete Block,Stucco
New Construction No
Others
Pets Allowed Limits
Senior Community No
Tax ID 20-43-25-L1-01000.0720
Ownership Single Family
Security Features Smoke Detector(s),Gated Community
Num of Pet 3
Read Less Info
Want to know what your home might be worth? Contact us for a FREE valuation!

Our team is ready to help you sell your home for the highest possible price ASAP

Bought with FGC Non-MLS Office
"My job is to find and attract mastery-based agents to the office, protect the culture, and make sure everyone is happy! "






