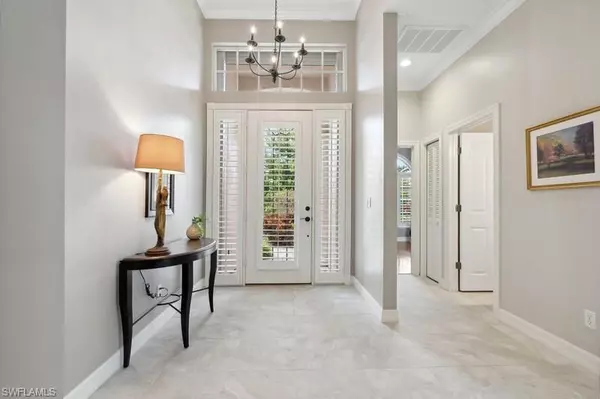$852,500
$879,000
3.0%For more information regarding the value of a property, please contact us for a free consultation.
3 Beds
2 Baths
2,005 SqFt
SOLD DATE : 05/03/2024
Key Details
Sold Price $852,500
Property Type Single Family Home
Sub Type Ranch,Single Family Residence
Listing Status Sold
Purchase Type For Sale
Square Footage 2,005 sqft
Price per Sqft $425
Subdivision Capri
MLS Listing ID 223079776
Sold Date 05/03/24
Bedrooms 3
Full Baths 2
HOA Fees $200/qua
HOA Y/N Yes
Originating Board Bonita Springs
Year Built 1998
Annual Tax Amount $5,461
Tax Year 2023
Lot Size 7,405 Sqft
Acres 0.17
Property Description
NEW ROOF 2021 - NEW AC 2024 - Completely remodeled with open floor plan. Large Lanai enclosure with sliders adds 318 square feet of living space. Kitchen has custom cabinets with large capacity drawers, granite counters, tile backsplash and stainless appliances. 18" tile in living and wet areas. Wood floors in master and guest room. Storm protection all around. Master bedroom has his and hers walk in closets with built-ins. Master bath with custom vanity, designer tile, large frameless glass shower and exterior door to Lanai/Pool area. Den with glass French doors has full wall unit with desk, cabinets and shelving. Crown moldings, plantation shutters and storm protection throughout. Delightful southern exposure and golf course views.
Pelican Landing amenities include gated security, community center with planned social activities, professional fitness center, 12 Har-Tru tennis cts, 6 pickleball cts, canoe/kayak park, marina w/boat slips, sailing center, fishing pier, butterfly garden, children's play park and a 34 acre Gulf island beach park serviced by Pelican Landing shuttle boats. Optional Golf memberships at The Nest Golf Club, a 36 hole golfers delight subject to availability.
Location
State FL
County Lee
Area Pelican Landing
Rooms
Bedroom Description First Floor Bedroom,Master BR Ground,Split Bedrooms
Dining Room Breakfast Bar, Breakfast Room, Dining - Living
Kitchen Pantry
Interior
Interior Features Built-In Cabinets, Closet Cabinets, Custom Mirrors, French Doors, Pantry, Window Coverings
Heating Central Electric
Flooring Tile, Wood
Equipment Auto Garage Door, Cooktop - Electric, Dishwasher, Disposal, Dryer, Microwave, Range, Refrigerator/Icemaker, Self Cleaning Oven, Washer
Furnishings Partially
Fireplace No
Window Features Window Coverings
Appliance Electric Cooktop, Dishwasher, Disposal, Dryer, Microwave, Range, Refrigerator/Icemaker, Self Cleaning Oven, Washer
Heat Source Central Electric
Exterior
Exterior Feature Dock Lease, Wooden Dock, Glass Porch, Screened Lanai/Porch, Outdoor Shower
Parking Features Driveway Paved, Paved, Attached
Garage Spaces 2.0
Pool Below Ground, Concrete, Equipment Stays, Electric Heat, Screen Enclosure
Community Features Clubhouse, Park, Fitness Center, Fishing, Street Lights, Tennis Court(s), Gated, Golf
Amenities Available Beach - Private, Beach Access, Beach Club Included, Bocce Court, Clubhouse, Community Boat Dock, Community Boat Ramp, Community Boat Slip, Community Gulf Boat Access, Park, Community Room, Fitness Center, Fishing Pier, Internet Access, Marina, Pickleball, Play Area, Private Beach Pavilion, Private Membership, Streetlight, Tennis Court(s), Underground Utility
Waterfront Description None
View Y/N Yes
View Golf Course
Roof Type Tile
Street Surface Paved
Total Parking Spaces 2
Garage Yes
Private Pool Yes
Building
Lot Description Regular
Building Description Concrete Block,Stucco, DSL/Cable Available
Story 1
Water Assessment Paid, Central
Architectural Style Ranch, Single Family
Level or Stories 1
Structure Type Concrete Block,Stucco
New Construction No
Schools
Elementary Schools School Choice
Middle Schools School Choice
High Schools School Choice
Others
Pets Allowed With Approval
Senior Community No
Tax ID 17-47-25-B3-0160A.0080
Ownership Single Family
Security Features Gated Community
Read Less Info
Want to know what your home might be worth? Contact us for a FREE valuation!

Our team is ready to help you sell your home for the highest possible price ASAP

Bought with Premier Sotheby's Int'l Realty
"My job is to find and attract mastery-based agents to the office, protect the culture, and make sure everyone is happy! "






