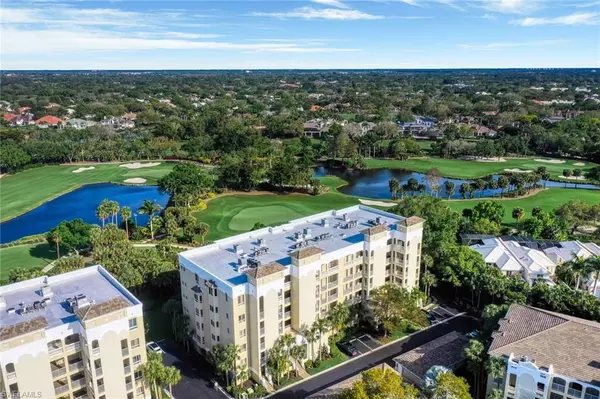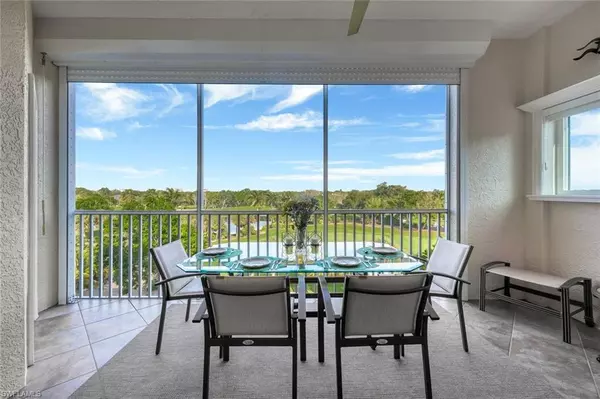$1,775,000
$1,950,000
9.0%For more information regarding the value of a property, please contact us for a free consultation.
3 Beds
3 Baths
1,813 SqFt
SOLD DATE : 05/23/2024
Key Details
Sold Price $1,775,000
Property Type Condo
Sub Type Mid Rise (4-7)
Listing Status Sold
Purchase Type For Sale
Square Footage 1,813 sqft
Price per Sqft $979
Subdivision Pebble Creek
MLS Listing ID 224021926
Sold Date 05/23/24
Bedrooms 3
Full Baths 3
Condo Fees $954/mo
HOA Y/N No
Originating Board Naples
Year Built 1996
Annual Tax Amount $7,528
Tax Year 2023
Property Description
Welcome to unit 406 in Pebble Creek, a prestigious gated community nestled in the heart of Pelican Bay. Spend your mornings waking up to the serene views of the sunrise over the lush green golf course and sparkling lake. This home is a move in ready end unit offering a unique blend of elegance, comfort, and privacy. This stunning condo boasts breathtaking golf course & lake views, filling the space with natural light. The updated kitchen, primary bathroom, and laundry room showcase luxury design, making this residence a testament to refined living in Pelican Bay. The property features a private garage, hurricane-impact glass windows, and electric hurricane shutters. Enjoying Pelican Bay's world-class amenities requires no additional membership. Pebble Creek residents have exclusive access to a resort-style island featuring a pool, spa, clubhouse, sauna, and fitness room. Conveniently situated across the North Beach Tram, Pebble Creek provides easy access to all the delights of Pelican Bay. Pelican Bay itself boasts 3 miles of white sand beaches, two beachfront restaurants, a fitness center, tennis centers, a 3-mile trail, water activities like canoeing, kayaking, sailing, and much more.
Location
State FL
County Collier
Area Pelican Bay
Rooms
Bedroom Description Split Bedrooms
Dining Room Breakfast Bar, Dining - Family, Eat-in Kitchen
Interior
Interior Features Built-In Cabinets, Closet Cabinets, Custom Mirrors, Fire Sprinkler, Foyer, French Doors, Laundry Tub, Pantry, Smoke Detectors, Tray Ceiling(s), Walk-In Closet(s), Wet Bar, Window Coverings
Heating Central Electric
Flooring Tile, Wood
Equipment Auto Garage Door, Dishwasher, Disposal, Dryer, Grill - Other, Microwave, Range, Refrigerator/Freezer, Refrigerator/Icemaker, Self Cleaning Oven, Smoke Detector, Solar Panels, Washer, Washer/Dryer Hookup, Wine Cooler
Furnishings Furnished
Fireplace No
Window Features Window Coverings
Appliance Dishwasher, Disposal, Dryer, Grill - Other, Microwave, Range, Refrigerator/Freezer, Refrigerator/Icemaker, Self Cleaning Oven, Washer, Wine Cooler
Heat Source Central Electric
Exterior
Exterior Feature Screened Lanai/Porch
Parking Features 1 Assigned, Under Bldg Closed, Attached
Garage Spaces 1.0
Pool Community
Community Features Clubhouse, Pool, Fitness Center, Golf, Restaurant, Sidewalks, Street Lights, Tennis Court(s), Gated
Amenities Available Beach - Private, Beach Access, Bike And Jog Path, Clubhouse, Pool, Community Room, Spa/Hot Tub, Fitness Center, Golf Course, Internet Access, Private Beach Pavilion, Private Membership, Restaurant, Shopping, Sidewalk, Streetlight, Tennis Court(s), Trash Chute, Underground Utility
Waterfront Description Lake
View Y/N Yes
View Golf Course, Lake
Roof Type Tile
Street Surface Paved
Total Parking Spaces 1
Garage Yes
Private Pool No
Building
Lot Description Zero Lot Line
Building Description Concrete Block,Stucco, DSL/Cable Available
Story 1
Water Central
Architectural Style Mid Rise (4-7)
Level or Stories 1
Structure Type Concrete Block,Stucco
New Construction No
Others
Pets Allowed With Approval
Senior Community No
Tax ID 66230005204
Ownership Condo
Security Features Smoke Detector(s),Gated Community,Fire Sprinkler System
Read Less Info
Want to know what your home might be worth? Contact us for a FREE valuation!

Our team is ready to help you sell your home for the highest possible price ASAP

Bought with John R Wood Properties

"My job is to find and attract mastery-based agents to the office, protect the culture, and make sure everyone is happy! "






