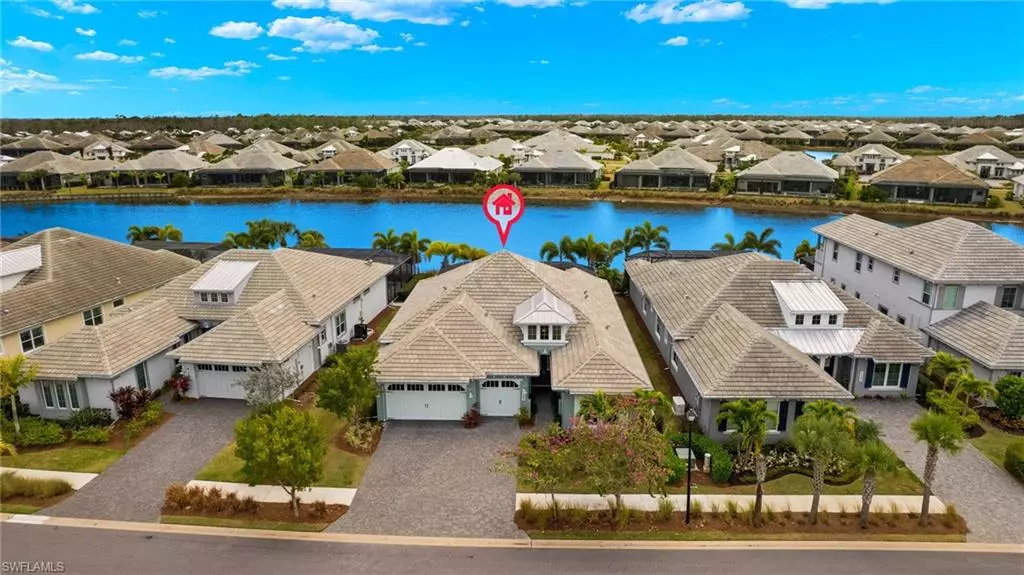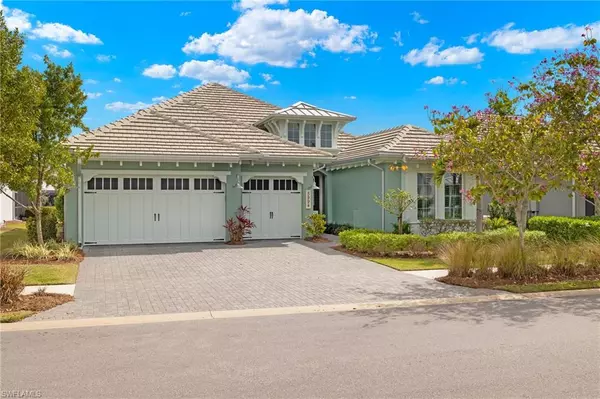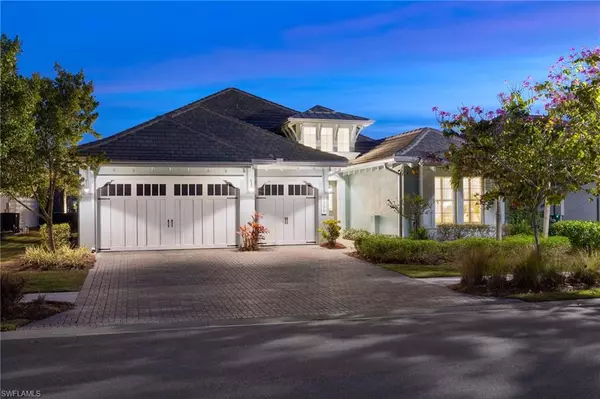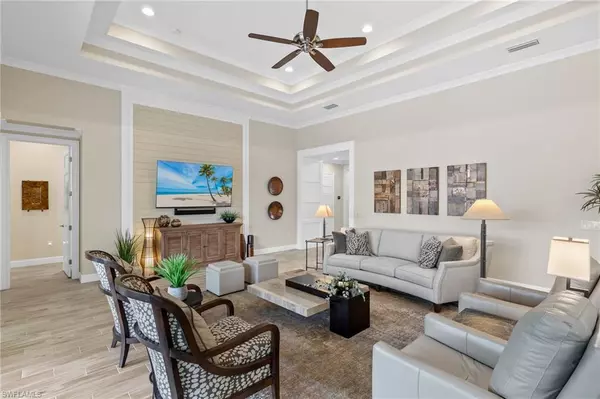$1,800,000
$1,895,000
5.0%For more information regarding the value of a property, please contact us for a free consultation.
2 Beds
3 Baths
2,358 SqFt
SOLD DATE : 05/22/2024
Key Details
Sold Price $1,800,000
Property Type Single Family Home
Sub Type Ranch,Single Family Residence
Listing Status Sold
Purchase Type For Sale
Square Footage 2,358 sqft
Price per Sqft $763
Subdivision Isles Of Collier Preserve
MLS Listing ID 224020046
Sold Date 05/22/24
Bedrooms 2
Full Baths 2
Half Baths 1
HOA Y/N No
Originating Board Naples
Year Built 2019
Annual Tax Amount $8,803
Tax Year 2023
Lot Size 9,147 Sqft
Acres 0.21
Property Description
Welcome to this beautifully appointed rear south facing ‘Pimento' floor plan featuring water views, privacy and upgrades galore! At the entrance, grand double doors welcome you into a dramatic foyer with soaring ceilings. The bright, gracious great room, dining room and kitchen areas overlook beautiful lake views, a beautiful pool & spa, and covered lanai with custom summer kitchen. The master suite features his & her vanities in the master bathroom, his and hers custom closets, and dramatic bay windows overlooking. Upgrades include; impact glass windows and doors, upgraded cabinets with soft close pull-out drawers, gas cooktop, plantation shutters throughout, shiplap accent walls in dining and living areas, custom California closets in master bedroom, security system, upgraded 18 SEER HVAC, hot water circulating pump for immediate hot water, built-in speakers on the lanai, living room and primary bedroom & bath, travertine pool decking, Stormsmart hurricane screen (2021), NEW 22kw Generac whole house generator (2022) with 500 gal underground gas supply, and more. Live like you're on vacation every day in the sought after gated community of the Isles of Collier Preserve offering resort style amenities and located less than 5 miles from Old Naples fine dining, shops and beaches. Make this exceptional home your own today!
Location
State FL
County Collier
Area Isles Of Collier Preserve
Rooms
Bedroom Description First Floor Bedroom,Master BR Ground,Master BR Sitting Area,Split Bedrooms
Dining Room Breakfast Bar, Dining - Family, Eat-in Kitchen
Kitchen Island, Pantry
Interior
Interior Features Built-In Cabinets, Cathedral Ceiling(s), Foyer, Laundry Tub, Pantry, Smoke Detectors, Wired for Sound, Tray Ceiling(s), Walk-In Closet(s), Window Coverings
Heating Central Electric
Flooring Tile
Equipment Auto Garage Door, Cooktop - Gas, Dishwasher, Disposal, Dryer, Grill - Gas, Microwave, Refrigerator/Freezer, Security System, Self Cleaning Oven, Smoke Detector, Washer
Furnishings Unfurnished
Fireplace No
Window Features Window Coverings
Appliance Gas Cooktop, Dishwasher, Disposal, Dryer, Grill - Gas, Microwave, Refrigerator/Freezer, Self Cleaning Oven, Washer
Heat Source Central Electric
Exterior
Exterior Feature Screened Lanai/Porch, Built In Grill, Outdoor Kitchen
Parking Features Driveway Paved, Attached
Garage Spaces 3.0
Pool Community, Below Ground, Concrete, Gas Heat
Community Features Clubhouse, Park, Pool, Dog Park, Fitness Center, Fishing, Restaurant, Sidewalks, Street Lights, Tennis Court(s), Gated
Amenities Available Basketball Court, Bike And Jog Path, Bocce Court, Cabana, Clubhouse, Community Boat Dock, Park, Pool, Community Room, Spa/Hot Tub, Dog Park, Fitness Center, Fishing Pier, Internet Access, Pickleball, Restaurant, Sauna, Sidewalk, Streetlight, Tennis Court(s), Underground Utility
Waterfront Description Lake
View Y/N Yes
View Lake
Roof Type Tile
Street Surface Paved
Porch Patio
Total Parking Spaces 3
Garage Yes
Private Pool Yes
Building
Lot Description Regular
Building Description Concrete Block,Stucco, DSL/Cable Available
Story 1
Water Central
Architectural Style Ranch, Single Family
Level or Stories 1
Structure Type Concrete Block,Stucco
New Construction No
Others
Pets Allowed Limits
Senior Community No
Tax ID 52505111840
Ownership Single Family
Security Features Security System,Smoke Detector(s),Gated Community
Num of Pet 2
Read Less Info
Want to know what your home might be worth? Contact us for a FREE valuation!

Our team is ready to help you sell your home for the highest possible price ASAP

Bought with Premiere Plus Realty Company
"My job is to find and attract mastery-based agents to the office, protect the culture, and make sure everyone is happy! "






