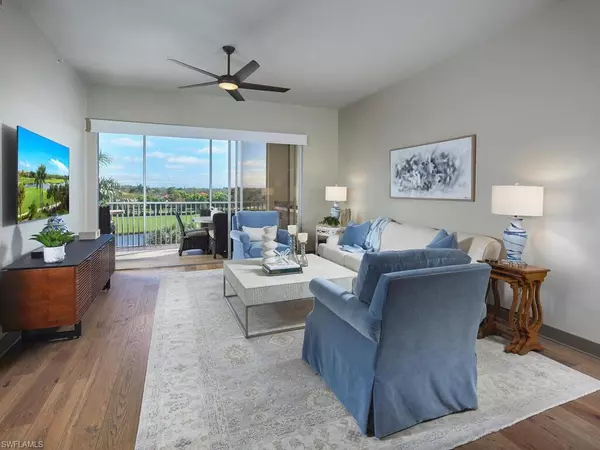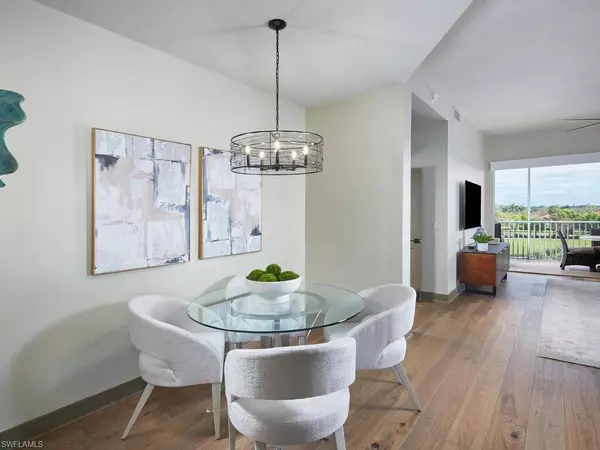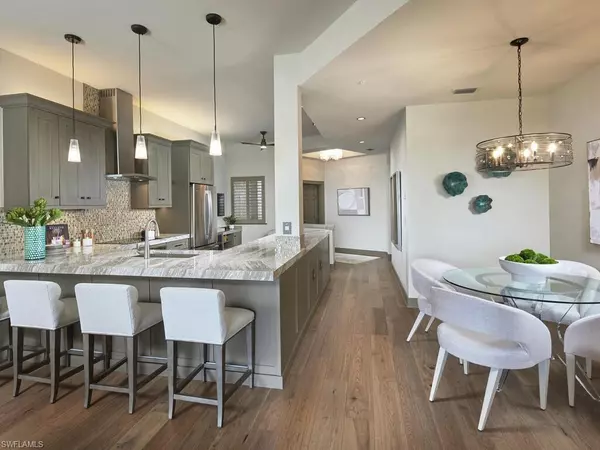$1,725,000
$1,795,000
3.9%For more information regarding the value of a property, please contact us for a free consultation.
3 Beds
2 Baths
1,641 SqFt
SOLD DATE : 05/15/2024
Key Details
Sold Price $1,725,000
Property Type Condo
Sub Type Mid Rise (4-7)
Listing Status Sold
Purchase Type For Sale
Square Footage 1,641 sqft
Price per Sqft $1,051
Subdivision Pebble Creek
MLS Listing ID 224014235
Sold Date 05/15/24
Bedrooms 3
Full Baths 2
Condo Fees $954/mo
HOA Y/N Yes
Originating Board Naples
Year Built 1996
Annual Tax Amount $8,951
Tax Year 2023
Property Description
Check out the view! Now available fully renovated 3 bedroom / 2 bath in Pebble Creek, Pelican Bay. Pebble Creek is just a short walk to the tram pickup, with trams running every few minutes to Pelican Bay's full-service iconic private access beaches. Enter through double doors into the extensively renovated, designer-furnished condo offering a custom open floor plan. The spacious kitchen offers ample cabinetry, wine storage and cooler, GE Appliances, thick Quartz countertops and kitchen island seating. Luxurious, wide plank hickory wood floors flow seamlessly through all main rooms and master suite, new carpeting in guest rooms, and beautiful marble tile throughout bathrooms. Relax on the screened lanai enjoying sweeping golf course and lake views, grill on the outdoor grill cooktop. The elegant primary suite offers views of the morning sunrise, a stylish bath with dual sinks, an enlarged shower, a private water closet and custom cedar-lined California closet build-outs. Turnkey designer furnishings by Clive Daniel Home. Within steps of your front door, the elevator takes you down to your private 1 car enclosed garage with additional space for storage. Pebble Creek features a resort-style community pool, spa, clubhouse, and fitness room. Ideally located a short distance to Artis-Naples, Waterside Shoppes, and Publix. Pelican Bay offers private access to 3 miles of beach, gulf-side dining, kayaking, sailing, an active tennis program, pickleball coming soon, and more, all surrounded by 88 acres of parks and recreation areas.
Location
State FL
County Collier
Area Pelican Bay
Rooms
Bedroom Description Split Bedrooms
Dining Room Breakfast Bar, Dining - Living, Eat-in Kitchen
Kitchen Island
Interior
Interior Features Bar, Built-In Cabinets, Closet Cabinets, Custom Mirrors, Fire Sprinkler, Foyer, French Doors, Smoke Detectors, Tray Ceiling(s), Volume Ceiling, Walk-In Closet(s), Window Coverings
Heating Central Electric
Flooring Carpet, Marble, Tile, Wood
Equipment Auto Garage Door, Dishwasher, Disposal, Dryer, Grill - Other, Microwave, Range, Refrigerator/Freezer, Self Cleaning Oven, Smoke Detector, Washer, Wine Cooler
Furnishings Partially
Fireplace No
Window Features Window Coverings
Appliance Dishwasher, Disposal, Dryer, Grill - Other, Microwave, Range, Refrigerator/Freezer, Self Cleaning Oven, Washer, Wine Cooler
Heat Source Central Electric
Exterior
Exterior Feature Screened Lanai/Porch, Built In Grill
Parking Features 1 Assigned, Driveway Paved, Guest, Paved, Under Bldg Closed, Attached
Garage Spaces 1.0
Pool Community
Community Features Clubhouse, Pool, Fitness Center, Golf, Restaurant, Sidewalks, Street Lights, Tennis Court(s), Gated
Amenities Available Barbecue, Beach - Private, Beach Access, Beach Club Included, Bike And Jog Path, Clubhouse, Pool, Spa/Hot Tub, Fitness Center, Golf Course, Internet Access, Private Beach Pavilion, Private Membership, Restaurant, See Remarks, Shopping, Sidewalk, Streetlight, Tennis Court(s), Underground Utility
Waterfront Description Lake
View Y/N Yes
View Golf Course, Lake
Roof Type Built-Up
Street Surface Paved
Total Parking Spaces 1
Garage Yes
Private Pool No
Building
Lot Description Zero Lot Line
Building Description Concrete Block,Stucco, DSL/Cable Available
Story 1
Water Assessment Paid, Central
Architectural Style Traditional, Mid Rise (4-7)
Level or Stories 1
Structure Type Concrete Block,Stucco
New Construction No
Schools
Elementary Schools Sea Gate Elementary
Middle Schools Pine Ridge Middle School
High Schools Barron Collier High School
Others
Pets Allowed Limits
Senior Community No
Pet Size 25
Tax ID 66230004043
Ownership Condo
Security Features Smoke Detector(s),Gated Community,Fire Sprinkler System
Num of Pet 1
Read Less Info
Want to know what your home might be worth? Contact us for a FREE valuation!

Our team is ready to help you sell your home for the highest possible price ASAP

Bought with Palm Paradise Realty Group

"My job is to find and attract mastery-based agents to the office, protect the culture, and make sure everyone is happy! "






