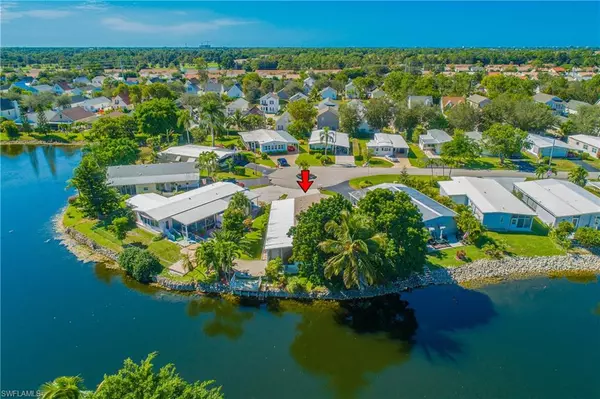$325,000
$339,900
4.4%For more information regarding the value of a property, please contact us for a free consultation.
3 Beds
2 Baths
1,350 SqFt
SOLD DATE : 05/13/2024
Key Details
Sold Price $325,000
Property Type Single Family Home
Sub Type Ranch,Manufactured Home
Listing Status Sold
Purchase Type For Sale
Square Footage 1,350 sqft
Price per Sqft $240
Subdivision Naples Mobile Estates
MLS Listing ID 223080366
Sold Date 05/13/24
Bedrooms 3
Full Baths 2
HOA Y/N No
Originating Board Naples
Year Built 2020
Annual Tax Amount $1,949
Tax Year 2022
Lot Size 6,534 Sqft
Acres 0.15
Property Description
Welcome to this exceptional home. Built in 2020, this property offers a functional design, quality craftsmanship, and a comfortable living space. Step inside and be greeted by an open and spacious floor plan that blends functionality and style. The interior features tasteful finishes throughout. The living room provides an inviting space to relax or entertain guests. The kitchen boasts modern appliances, ample counter space, and plenty of storage. This home offers three bedrooms and two bathrooms, including a master suite that provides a peaceful retreat. The master bedroom features generous closet space and an en-suite bathroom with modern fixtures and a walk-in shower. Outside, you'll find a private screened porch, a large workshop, a patio area, and a dock, where you can catch your favorite fish or utilize your own paddle boat. Cape Sabal Lakes is a well-maintained 55+ community that offers a range of amenities for residents to enjoy. Conveniently located, this home offers easy access to shopping, dining, entertainment, and the beautiful Naples beaches. Enjoy the vibrant lifestyle this area offers, with its year-round sunshine and abundant recreational opportunities.
Location
State FL
County Collier
Area Naples Mobile Estate
Rooms
Bedroom Description Master BR Ground
Dining Room Dining - Living, Eat-in Kitchen
Interior
Interior Features Coffered Ceiling(s), Window Coverings
Heating Central Electric
Flooring Laminate
Equipment Cooktop - Electric, Dishwasher, Disposal, Dryer, Microwave, Refrigerator/Freezer, Smoke Detector, Washer
Furnishings Unfurnished
Fireplace No
Window Features Window Coverings
Appliance Electric Cooktop, Dishwasher, Disposal, Dryer, Microwave, Refrigerator/Freezer, Washer
Heat Source Central Electric
Exterior
Exterior Feature Screened Lanai/Porch, Storage
Parking Features Attached Carport
Carport Spaces 2
Pool Community
Community Features Clubhouse, Pool, Fitness Center, Street Lights
Amenities Available Clubhouse, Pool, Fitness Center, Internet Access, Streetlight
Waterfront Description Fresh Water,Lake
View Y/N Yes
View Lake
Roof Type Rolled/Hot Mop
Street Surface Paved
Porch Deck
Total Parking Spaces 2
Garage No
Private Pool No
Building
Lot Description Regular
Building Description Vinyl Siding, DSL/Cable Available
Story 1
Water Central
Architectural Style Ranch, Manufactured
Level or Stories 1
Structure Type Vinyl Siding
New Construction No
Schools
Elementary Schools Shadowlawn Elementary School
Middle Schools East Naples Middle School
High Schools Naples High School
Others
Pets Allowed Limits
Senior Community No
Tax ID 62364640005
Ownership Single Family
Security Features Smoke Detector(s)
Num of Pet 2
Read Less Info
Want to know what your home might be worth? Contact us for a FREE valuation!

Our team is ready to help you sell your home for the highest possible price ASAP

Bought with Palm Paradise Realty Group
"My job is to find and attract mastery-based agents to the office, protect the culture, and make sure everyone is happy! "






