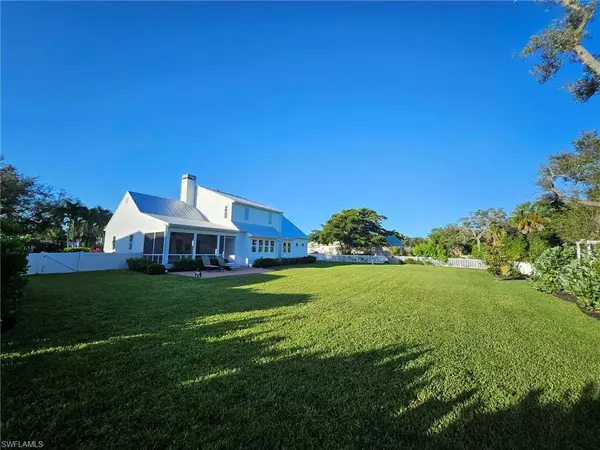$999,000
$999,000
For more information regarding the value of a property, please contact us for a free consultation.
4 Beds
4 Baths
3,238 SqFt
SOLD DATE : 05/02/2024
Key Details
Sold Price $999,000
Property Type Single Family Home
Sub Type 2 Story,Single Family Residence
Listing Status Sold
Purchase Type For Sale
Square Footage 3,238 sqft
Price per Sqft $308
Subdivision Coconut Creek
MLS Listing ID 223078342
Sold Date 05/02/24
Bedrooms 4
Full Baths 3
Half Baths 1
HOA Fees $200/qua
HOA Y/N Yes
Originating Board Florida Gulf Coast
Year Built 2000
Annual Tax Amount $5,188
Tax Year 2022
Lot Size 0.660 Acres
Acres 0.66
Property Description
This beautiful residence located in the much sought after Coconut Creek. Timeless architecture meets Modern Living. This extensively updated, 4-bedroom, 3.5-bathroom home with home office and den. Featuring Old Florida architecture with a new construction feel featuring, Luxurious Living Space with Fireplace, Stunning updated Kitchen with new appliances, and Dining Room all overlooking lush landscape. Gorgeous hardwood white oak floors are found throughout the home and new impact windows and doors let natural light in. The residence has just had a completely new roof, new Hardie Board, state of the art Trane AC units with variable speed pumps. Retreat to an Outdoor Haven of close to ¾ of an acre Backyard Oasis with plenty of room for pool, owners have already had plans with approved permit for resort style pool (Images attahced) offers privacy and tranquility while being minutes from Sanibel and Captiva Island Beaches with easy access to dining, shopping, and recreation. Live The Ultimate Florida Lifestyle with ease in this completely renovated home, Royal Palm lined sidewalks and charming front porches will Welcome you, Home!
Location
State FL
County Lee
Area Coconut Creek
Zoning AG-2
Rooms
Bedroom Description Master BR Ground
Dining Room Breakfast Room, Dining - Family, Eat-in Kitchen
Kitchen Built-In Desk, Island
Interior
Interior Features Built-In Cabinets, Closet Cabinets, Fireplace, Foyer, French Doors, Laundry Tub, Smoke Detectors, Tray Ceiling(s)
Heating Central Electric
Flooring Tile, Wood
Equipment Auto Garage Door, Cooktop - Electric, Dishwasher, Disposal, Double Oven, Dryer, Microwave, Range, Refrigerator/Icemaker, Security System, Self Cleaning Oven, Smoke Detector, Washer, Washer/Dryer Hookup
Furnishings Unfurnished
Fireplace Yes
Appliance Electric Cooktop, Dishwasher, Disposal, Double Oven, Dryer, Microwave, Range, Refrigerator/Icemaker, Self Cleaning Oven, Washer
Heat Source Central Electric
Exterior
Parking Features Driveway Paved, Electric Vehicle Charging Station(s), Paved, Attached
Garage Spaces 2.0
Fence Fenced
Pool Community
Community Features Clubhouse, Pool, Dog Park, Tennis Court(s), Gated
Amenities Available Clubhouse, Pool, Spa/Hot Tub, Dog Park, Pickleball, Tennis Court(s)
Waterfront Description None
View Y/N Yes
View Creek/Stream
Roof Type Metal
Porch Deck, Patio
Total Parking Spaces 2
Garage Yes
Private Pool No
Building
Lot Description Oversize
Building Description Wood Frame,Wood Siding, DSL/Cable Available
Story 2
Water Central
Architectural Style Two Story, Single Family
Level or Stories 2
Structure Type Wood Frame,Wood Siding
New Construction No
Schools
Elementary Schools Heights
Middle Schools Cypress
High Schools Cypress
Others
Pets Allowed Yes
Senior Community No
Tax ID 01-46-23-27-00000.0840
Ownership Single Family
Security Features Security System,Smoke Detector(s),Gated Community
Read Less Info
Want to know what your home might be worth? Contact us for a FREE valuation!

Our team is ready to help you sell your home for the highest possible price ASAP

Bought with John R. Wood Properties
"My job is to find and attract mastery-based agents to the office, protect the culture, and make sure everyone is happy! "






