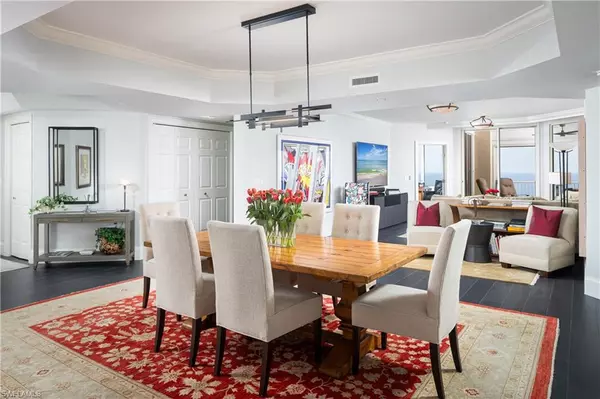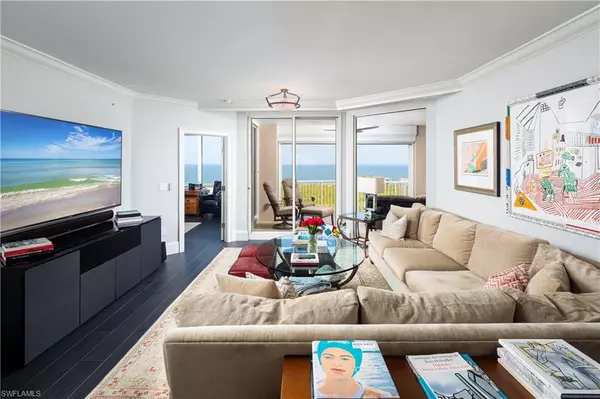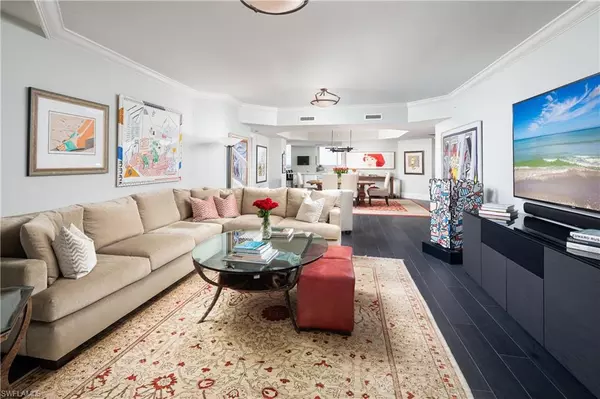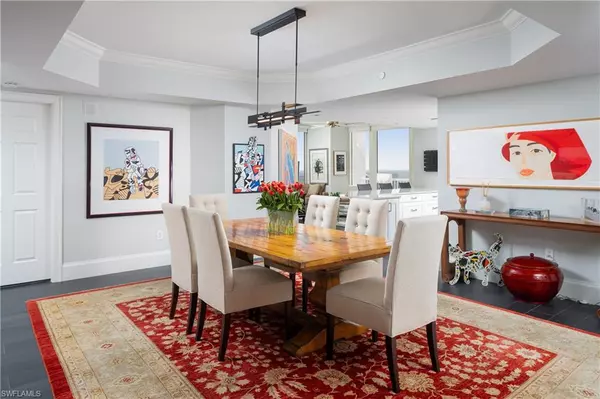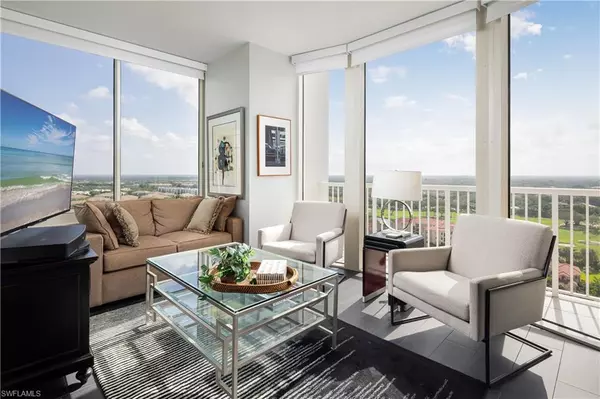$3,700,000
$3,995,000
7.4%For more information regarding the value of a property, please contact us for a free consultation.
3 Beds
3 Baths
2,706 SqFt
SOLD DATE : 04/30/2024
Key Details
Sold Price $3,700,000
Property Type Condo
Sub Type High Rise (8+)
Listing Status Sold
Purchase Type For Sale
Square Footage 2,706 sqft
Price per Sqft $1,367
Subdivision St Raphael
MLS Listing ID 223044233
Sold Date 04/30/24
Bedrooms 3
Full Baths 3
Condo Fees $7,322/qua
HOA Y/N Yes
Originating Board Naples
Year Built 2000
Annual Tax Amount $14,961
Tax Year 2023
Property Description
Introducing a stunning 3-bedroom, 3-bath luxury tower residence which has undergone a total renovation with high-end appliances, fixtures, and backgrounds, and amazing finishing details. From this extraordinary 18th floor end unit with 9' ceilings and wonderful natural light, there are spectacular wrap-around views east, west, and north. #1809 has the unique feature of the sunrise terrace. The balcony on the west has a retractable screen and electric hurricane shutters. (Sunrise on the golf course, magnificent sunsets on the Gulf of Mexico, and a lanai with unobstructed views all the way to Captiva.) Two parking spaces & a deeded storage locker are included. St Raphael has incredible amenities (largest pool in Pelican Bay, Har-Tru tennis courts, health club/fitness center) and prime location just steps from the boardwalk to the north beach club and Marker 36 (1 of 2 private beach clubs with over two miles of beach for the exclusive use of Pelican Bay residents). St Raphael has impact resistant glass on all windows and sliders. (2 small pets allowed.) Enjoy the convenience and security of the luxury tower lifestyle in the ultimate beach resort community in Southwest Florida.
Location
State FL
County Collier
Area Pelican Bay
Rooms
Bedroom Description Split Bedrooms
Dining Room Breakfast Bar, Dining - Living
Kitchen Pantry
Interior
Interior Features Built-In Cabinets, Fire Sprinkler, Foyer, Laundry Tub, Pantry, Smoke Detectors, Tray Ceiling(s), Walk-In Closet(s), Window Coverings
Heating Central Electric
Flooring Carpet, Tile
Equipment Auto Garage Door, Cooktop - Electric, Dishwasher, Disposal, Double Oven, Dryer, Microwave, Range, Refrigerator, Refrigerator/Freezer, Refrigerator/Icemaker, Reverse Osmosis, Safe, Self Cleaning Oven, Smoke Detector, Wall Oven, Washer, Water Treatment Owned, Wine Cooler
Furnishings Unfurnished
Fireplace No
Window Features Thermal,Window Coverings
Appliance Electric Cooktop, Dishwasher, Disposal, Double Oven, Dryer, Microwave, Range, Refrigerator, Refrigerator/Freezer, Refrigerator/Icemaker, Reverse Osmosis, Safe, Self Cleaning Oven, Wall Oven, Washer, Water Treatment Owned, Wine Cooler
Heat Source Central Electric
Exterior
Exterior Feature Balcony, Screened Lanai/Porch, Outdoor Shower, Storage, Tennis Court(s)
Parking Features 2 Assigned, Circular Driveway, Deeded, Guest, Under Bldg Closed, Attached
Garage Spaces 2.0
Fence Fenced
Pool Community
Community Features Clubhouse, Park, Pool, Fitness Center, Golf, Restaurant, Sidewalks, Street Lights, Tennis Court(s), Gated
Amenities Available Barbecue, Beach - Private, Beach Access, Beach Club Available, Bike And Jog Path, Bike Storage, Billiard Room, Business Center, Clubhouse, Park, Pool, Community Room, Spa/Hot Tub, Concierge, Electric Vehicle Charging, Fitness Center, Full Service Spa, Golf Course, Guest Room, Internet Access, Library, Private Beach Pavilion, Private Membership, Restaurant, Sauna, Shopping, Sidewalk, Streetlight, Tennis Court(s), Trash Chute, Underground Utility, Car Wash Area
Waterfront Description None
View Y/N Yes
View Gulf
Roof Type Built-Up
Street Surface Paved
Porch Patio
Total Parking Spaces 2
Garage Yes
Private Pool No
Building
Lot Description Across From Beach Access
Building Description Concrete Block,Stucco, DSL/Cable Available
Story 1
Water Assessment Paid, Central, Filter, Reverse Osmosis - Partial House
Architectural Style High Rise (8+)
Level or Stories 1
Structure Type Concrete Block,Stucco
New Construction No
Schools
Elementary Schools Sea Gate Elementary
Middle Schools Pine Ridge Middle School
High Schools Barron Collier High School
Others
Pets Allowed Limits
Senior Community No
Pet Size 20
Tax ID 72204002984
Ownership Condo
Security Features Smoke Detector(s),Gated Community,Fire Sprinkler System
Num of Pet 2
Read Less Info
Want to know what your home might be worth? Contact us for a FREE valuation!

Our team is ready to help you sell your home for the highest possible price ASAP

Bought with William Raveis Real Estate
"My job is to find and attract mastery-based agents to the office, protect the culture, and make sure everyone is happy! "


