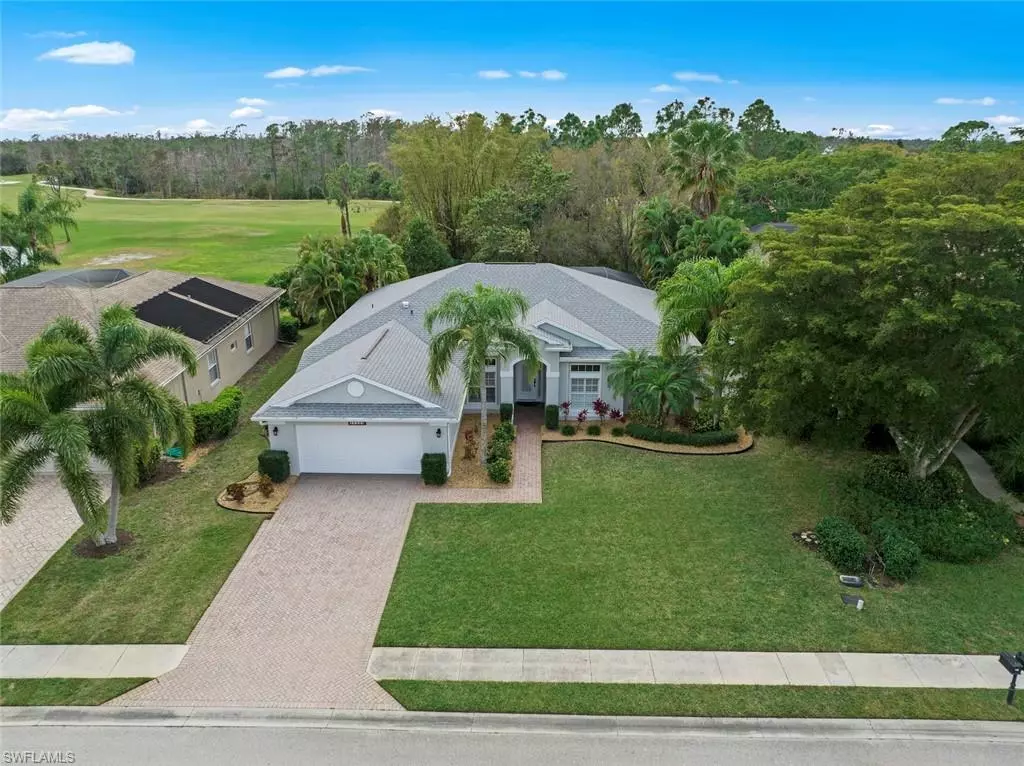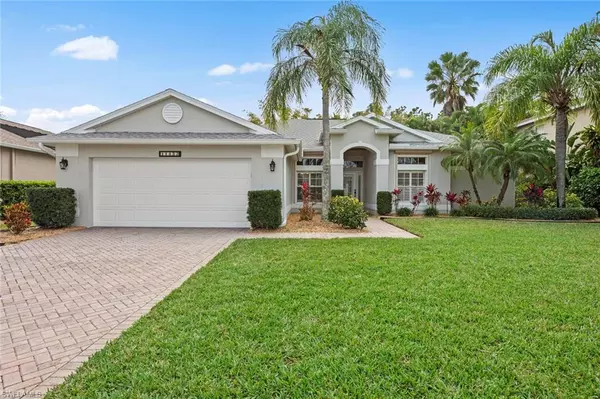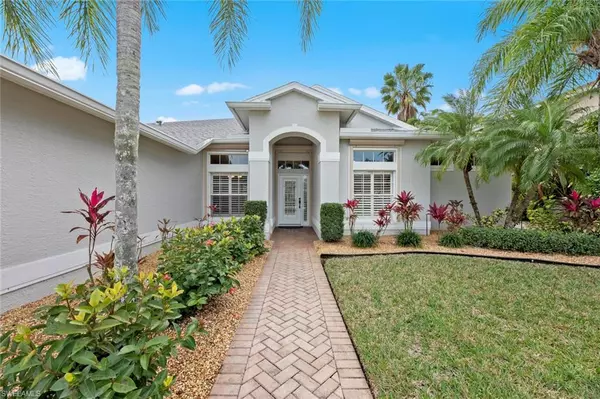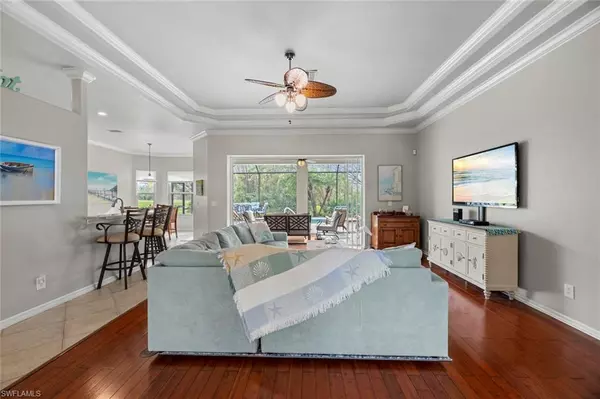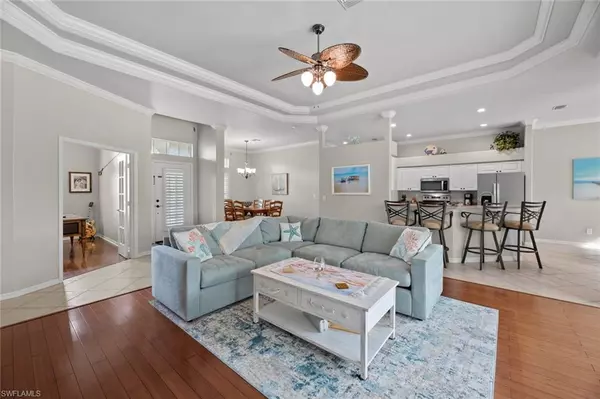$659,000
$669,000
1.5%For more information regarding the value of a property, please contact us for a free consultation.
3 Beds
2 Baths
2,160 SqFt
SOLD DATE : 04/19/2024
Key Details
Sold Price $659,000
Property Type Single Family Home
Sub Type Ranch,Single Family Residence
Listing Status Sold
Purchase Type For Sale
Square Footage 2,160 sqft
Price per Sqft $305
Subdivision Stoneybrook
MLS Listing ID 224004691
Sold Date 04/19/24
Bedrooms 3
Full Baths 2
HOA Y/N Yes
Originating Board Bonita Springs
Year Built 1999
Annual Tax Amount $6,491
Tax Year 2022
Lot Size 10,105 Sqft
Acres 0.232
Property Description
Welcome to your dream home nestled in a serene setting with breathtaking views of the preserve, lake, and golf course. This meticulously designed residence boasts a spacious great room floor plan, ideal for both entertaining and everyday living. As you enter, you are greeted by the warmth of wood and tile flooring that extends seamlessly throughout the main living area and den, creating an inviting ambiance. The clean carpet in the bedrooms adds a touch of comfort and coziness. The heart of the home is the kitchen, which overlooks the great room and dinette, offering a perfect space for gathering with family and friends. Enjoy the morning light streaming in through the bay window as you sip your coffee & admire the panoramic views. Step outside to the expansive rear lanai, where your private heated pool awaits. Whether you're lounging poolside or hosting a barbecue, this outdoor oasis provides the ultimate retreat. Wake up to stunning vistas & unwind in luxury at the end of the day. This home is designed for both beauty and durability, with hurricane impact glass windows and roll-down shutters ensuring peace of mind. Gated community with nice amenities and low association fees.
Location
State FL
County Lee
Area Stoneybrook
Zoning RPD
Rooms
Bedroom Description First Floor Bedroom,Master BR Ground,Master BR Sitting Area,Split Bedrooms
Dining Room Breakfast Bar, Breakfast Room, Formal
Kitchen Pantry
Interior
Interior Features Foyer, French Doors, Pantry, Smoke Detectors, Tray Ceiling(s), Volume Ceiling, Walk-In Closet(s), Window Coverings
Heating Central Electric
Flooring Carpet, Tile, Wood
Equipment Auto Garage Door, Dishwasher, Disposal, Dryer, Microwave, Range, Refrigerator/Icemaker, Self Cleaning Oven, Smoke Detector, Washer
Furnishings Unfurnished
Fireplace No
Window Features Window Coverings
Appliance Dishwasher, Disposal, Dryer, Microwave, Range, Refrigerator/Icemaker, Self Cleaning Oven, Washer
Heat Source Central Electric
Exterior
Exterior Feature Screened Lanai/Porch
Parking Features Deeded, Driveway Paved, Attached
Garage Spaces 2.0
Pool Community, Below Ground, Concrete, Equipment Stays, Screen Enclosure
Community Features Park, Pool, Fitness Center, Fishing, Golf, Sidewalks, Street Lights, Tennis Court(s), Gated
Amenities Available Basketball Court, Bike And Jog Path, Bocce Court, Park, Pool, Community Room, Spa/Hot Tub, Fitness Center, Fishing Pier, Golf Course, Library, Pickleball, Play Area, See Remarks, Sidewalk, Streetlight, Tennis Court(s), Underground Utility, Volleyball
Waterfront Description None
View Y/N Yes
View Golf Course, Lake, Preserve, Trees/Woods
Roof Type Shingle
Street Surface Paved
Total Parking Spaces 2
Garage Yes
Private Pool Yes
Building
Lot Description Regular
Building Description Concrete Block,Metal Frame,Stucco, DSL/Cable Available
Story 1
Water Central
Architectural Style Ranch, Traditional, Single Family
Level or Stories 1
Structure Type Concrete Block,Metal Frame,Stucco
New Construction No
Schools
Elementary Schools School Choice
Middle Schools School Choice
High Schools School Choice
Others
Pets Allowed Limits
Senior Community No
Tax ID 36-46-25-E1-0900O.0170
Ownership Single Family
Security Features Smoke Detector(s),Gated Community
Num of Pet 2
Read Less Info
Want to know what your home might be worth? Contact us for a FREE valuation!

Our team is ready to help you sell your home for the highest possible price ASAP

Bought with ERA Right Choice Realty
"My job is to find and attract mastery-based agents to the office, protect the culture, and make sure everyone is happy! "

