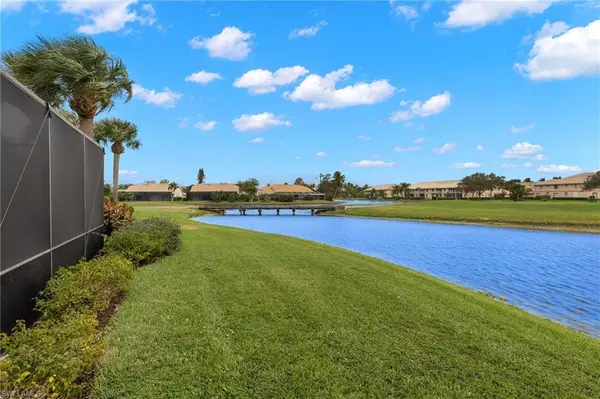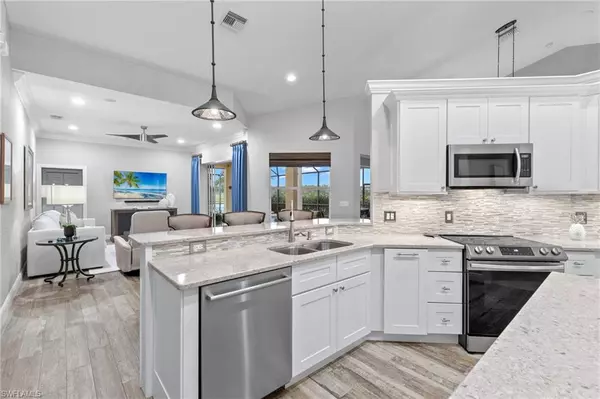$1,325,000
$1,399,000
5.3%For more information regarding the value of a property, please contact us for a free consultation.
4 Beds
3 Baths
2,400 SqFt
SOLD DATE : 04/19/2024
Key Details
Sold Price $1,325,000
Property Type Single Family Home
Sub Type Ranch,Single Family Residence
Listing Status Sold
Purchase Type For Sale
Square Footage 2,400 sqft
Price per Sqft $552
Subdivision Mustang Island
MLS Listing ID 224003272
Sold Date 04/19/24
Bedrooms 4
Full Baths 3
HOA Fees $207/qua
HOA Y/N Yes
Originating Board Naples
Year Built 2003
Annual Tax Amount $6,641
Tax Year 2022
Lot Size 0.320 Acres
Acres 0.32
Property Description
Welcome to 8979 Morgan Court in the sought-after Mustang Island gated community within Lely Resort. Explore an unparalleled home with expansive lake, golf course and sunset views through sliding glass doors seamlessly blending indoor/outdoor living. This 4-bed, 3-bath residence plus den sits on a prime cul-de-sac lot. Step into luxury in this turnkey home designed for a laid-back lifestyle. Premium wood-look tile flooring and a split floor plan greet you upon entry. The updated eat-in kitchen features shaker cabinetry, granite countertops and stainless appliances ideal for daily dining or entertaining.
Privacy is key with electric roll-down shutters and stylish window treatments. The outdoor space is an entertainer's dream, featuring an oversized heated saltwater pool, spa, outdoor kitchen, and deck area. Expansive lake and golf course views create an unparalleled backdrop for outdoor gatherings.
Immediate membership to the exclusive Player's Club & Spa, offering an array of sporting and social activities. Truly a meticulously crafted residence, where every detail enhances the enjoyment of stunning views, ensuring the ultimate Naples lifestyle experience.
Location
State FL
County Collier
Area Lely Resort
Rooms
Bedroom Description First Floor Bedroom,Split Bedrooms
Dining Room Breakfast Bar, Dining - Living
Kitchen Island
Interior
Interior Features Built-In Cabinets, Foyer, Laundry Tub, Smoke Detectors, Vaulted Ceiling(s), Volume Ceiling, Walk-In Closet(s), Window Coverings
Heating Central Electric
Flooring Carpet, Tile
Equipment Auto Garage Door, Dishwasher, Disposal, Dryer, Grill - Gas, Microwave, Range, Refrigerator/Freezer, Refrigerator/Icemaker, Security System, Self Cleaning Oven, Smoke Detector, Washer, Washer/Dryer Hookup
Furnishings Turnkey
Fireplace No
Window Features Window Coverings
Appliance Dishwasher, Disposal, Dryer, Grill - Gas, Microwave, Range, Refrigerator/Freezer, Refrigerator/Icemaker, Self Cleaning Oven, Washer
Heat Source Central Electric
Exterior
Exterior Feature Screened Lanai/Porch, Outdoor Kitchen
Parking Features Driveway Paved, Attached
Garage Spaces 2.0
Pool Community, Pool/Spa Combo, Below Ground, Concrete, Custom Upgrades, Equipment Stays, Electric Heat, Pool Bath, Screen Enclosure
Community Features Clubhouse, Pool, Dog Park, Fitness Center, Golf, Putting Green, Restaurant, Sidewalks, Street Lights, Tennis Court(s), Gated
Amenities Available Basketball Court, Billiard Room, Bocce Court, Business Center, Clubhouse, Pool, Community Room, Spa/Hot Tub, Concierge, Dog Park, Fitness Center, Full Service Spa, Golf Course, Internet Access, Library, Pickleball, Private Membership, Putting Green, Restaurant, Sidewalk, Streetlight, Tennis Court(s), Underground Utility
Waterfront Description Lake
View Y/N Yes
View Golf Course, Lake, Water
Roof Type Tile
Total Parking Spaces 2
Garage Yes
Private Pool Yes
Building
Lot Description Cul-De-Sac, Oversize
Building Description Concrete Block,Stucco, DSL/Cable Available
Story 1
Water Central
Architectural Style Ranch, Single Family
Level or Stories 1
Structure Type Concrete Block,Stucco
New Construction No
Schools
Elementary Schools Lely Elementary School
Middle Schools Manatee Middle School
High Schools Lely High School
Others
Pets Allowed Yes
Senior Community No
Tax ID 60698000122
Ownership Single Family
Security Features Security System,Smoke Detector(s),Gated Community
Read Less Info
Want to know what your home might be worth? Contact us for a FREE valuation!

Our team is ready to help you sell your home for the highest possible price ASAP

Bought with John R Wood Properties
"My job is to find and attract mastery-based agents to the office, protect the culture, and make sure everyone is happy! "






