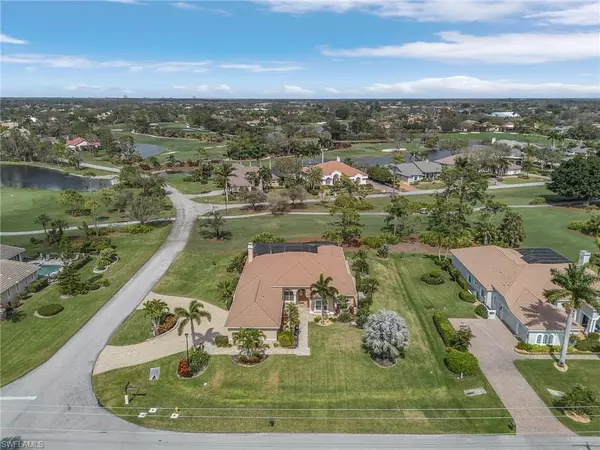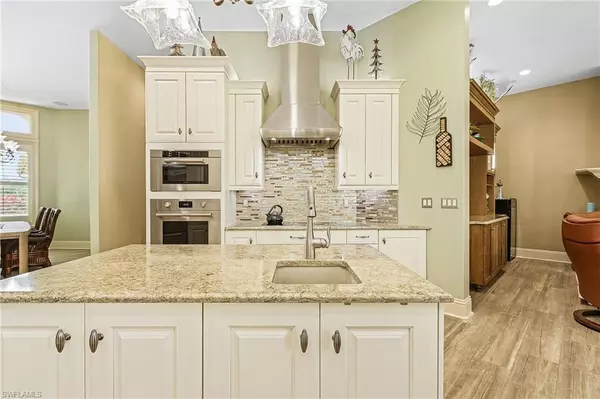$990,000
$999,000
0.9%For more information regarding the value of a property, please contact us for a free consultation.
3 Beds
3 Baths
2,690 SqFt
SOLD DATE : 03/22/2024
Key Details
Sold Price $990,000
Property Type Single Family Home
Sub Type Ranch,Single Family Residence
Listing Status Sold
Purchase Type For Sale
Square Footage 2,690 sqft
Price per Sqft $368
Subdivision Fiddlesticks Country Club
MLS Listing ID 224015361
Sold Date 03/22/24
Bedrooms 3
Full Baths 3
HOA Fees $1,705/mo
HOA Y/N Yes
Originating Board Florida Gulf Coast
Year Built 1997
Annual Tax Amount $8,031
Tax Year 2023
Lot Size 0.480 Acres
Acres 0.48
Property Description
Looking for a home that delivers the WOW factor? Then look no further than this stunning custom built home which is a pleasure to show with fine craftmanship and impressive details throughout. Upon entering, take in the golf course views and imagine the fun of entertaining your friends or just relaxing on the spacious paver lanai w/newer picture window screens, outdoor kitchen/bar, cozy sitting area and tranquil salt-system pool & spa. The split-bedroom floor plan is light & open offering unique touches like gas fireplace, plantation shutters, NEW plank tile flooring, stunning gourmet kitchen w/beautiful cabinetry, granite counters, NEW S/S appliances/sub-zero refrigerator. Other features/updates include 1000 gallon propane tank, whole house generator, new foam insulation in attic, NEW TANKLESS water heater, new driveway pavers, new pool heater & pump, new well pump, new plumbing throughout, epoxy finish & Encore storage system in the 3-car garage and more (see attached inclusive list). All TV's and sound tower stay. Fiddlesticks offers an active lifestyle w/2 championship golf courses, practice range, tennis courts, bocce, fitness center, pool w/cabana, pickleball and dog park.
Location
State FL
County Lee
Area Fiddlesticks Country Club
Zoning PUD
Rooms
Bedroom Description Master BR Ground,Split Bedrooms
Dining Room Breakfast Bar, Dining - Family, Formal
Interior
Interior Features Built-In Cabinets, Closet Cabinets, Fireplace, Foyer, French Doors, Laundry Tub, Pull Down Stairs, Smoke Detectors, Wired for Sound, Volume Ceiling, Walk-In Closet(s), Window Coverings
Heating Central Electric
Flooring Tile, Wood
Equipment Auto Garage Door, Cooktop - Electric, Dishwasher, Disposal, Dryer, Generator, Grill - Gas, Microwave, Refrigerator/Freezer, Reverse Osmosis, Satellite Dish, Security System, Smoke Detector, Tankless Water Heater, Wall Oven, Washer, Water Treatment Owned
Furnishings Unfurnished
Fireplace Yes
Window Features Window Coverings
Appliance Electric Cooktop, Dishwasher, Disposal, Dryer, Grill - Gas, Microwave, Refrigerator/Freezer, Reverse Osmosis, Tankless Water Heater, Wall Oven, Washer, Water Treatment Owned
Heat Source Central Electric
Exterior
Exterior Feature Open Porch/Lanai, Screened Lanai/Porch, Built In Grill, Outdoor Kitchen
Parking Features Circular Driveway, Driveway Paved, Attached
Garage Spaces 3.0
Pool Community, Below Ground, Concrete, Equipment Stays, Gas Heat, Pool Bath, Salt Water, Screen Enclosure
Community Features Clubhouse, Pool, Dog Park, Fitness Center, Golf, Putting Green, Restaurant, Sidewalks, Street Lights, Tennis Court(s), Gated
Amenities Available Bocce Court, Cabana, Clubhouse, Pool, Spa/Hot Tub, Dog Park, Fitness Center, Golf Course, Internet Access, Pickleball, Play Area, Private Membership, Putting Green, Restaurant, Sauna, Sidewalk, Streetlight, Tennis Court(s), Underground Utility
Waterfront Description None
View Y/N Yes
View Golf Course
Roof Type Tile
Street Surface Paved
Total Parking Spaces 3
Garage Yes
Private Pool Yes
Building
Lot Description Corner Lot, Golf Course, Oversize
Building Description Concrete Block,Stucco, DSL/Cable Available
Story 1
Sewer Private Sewer
Water Central, Reverse Osmosis - Partial House
Architectural Style Ranch, Single Family
Level or Stories 1
Structure Type Concrete Block,Stucco
New Construction No
Schools
Elementary Schools School Choice
Middle Schools School Choices
High Schools School Choice
Others
Pets Allowed Yes
Senior Community No
Tax ID 33-45-25-04-00000.1650
Ownership Single Family
Security Features Security System,Smoke Detector(s),Gated Community
Read Less Info
Want to know what your home might be worth? Contact us for a FREE valuation!

Our team is ready to help you sell your home for the highest possible price ASAP

Bought with RE/MAX Realty Group
"My job is to find and attract mastery-based agents to the office, protect the culture, and make sure everyone is happy! "






