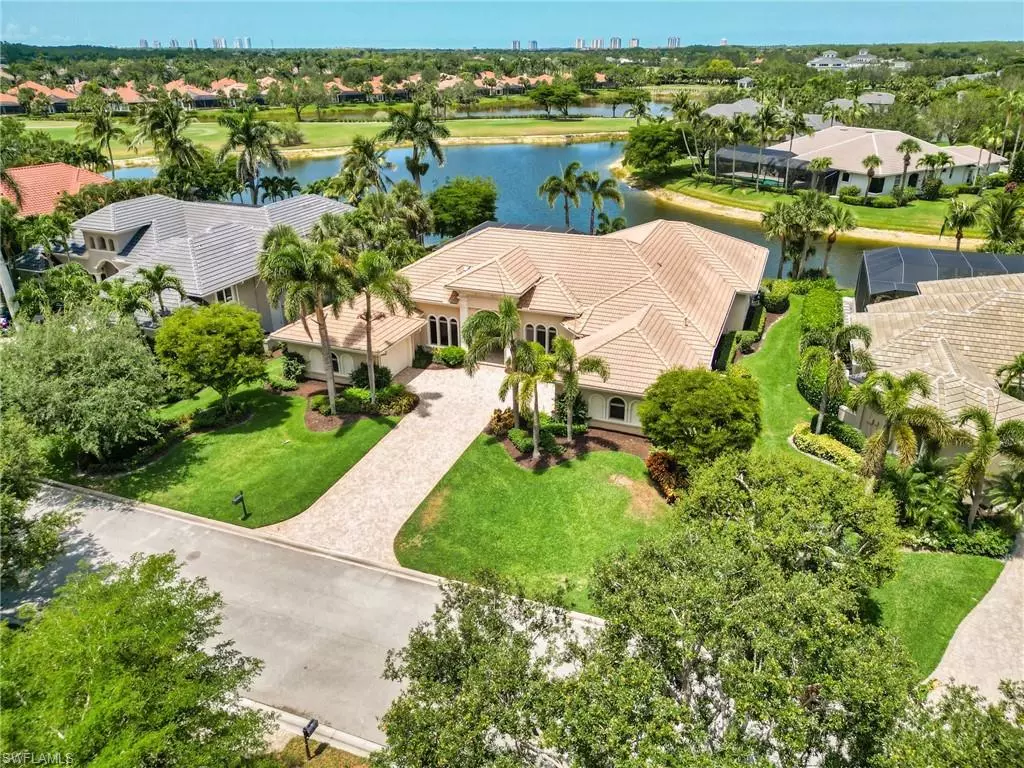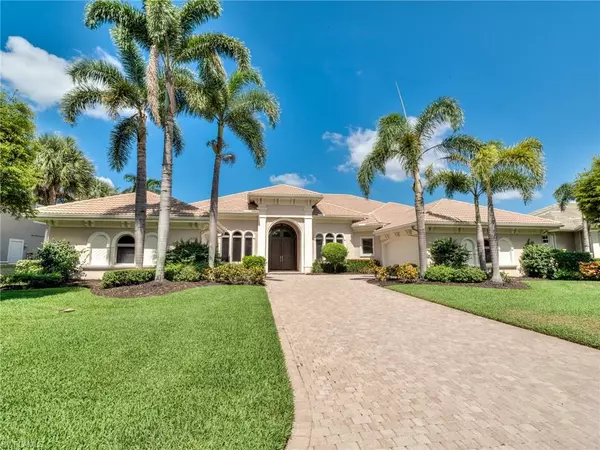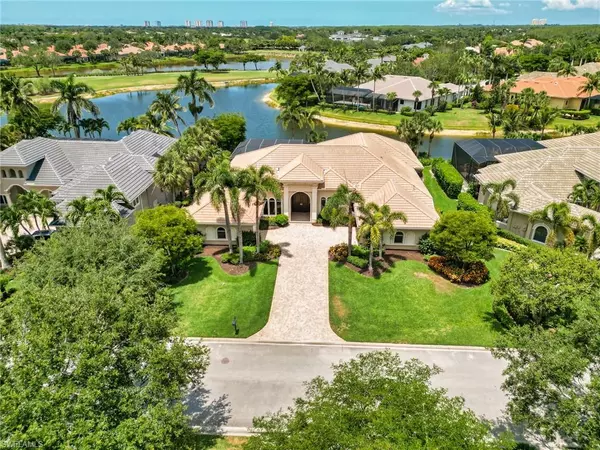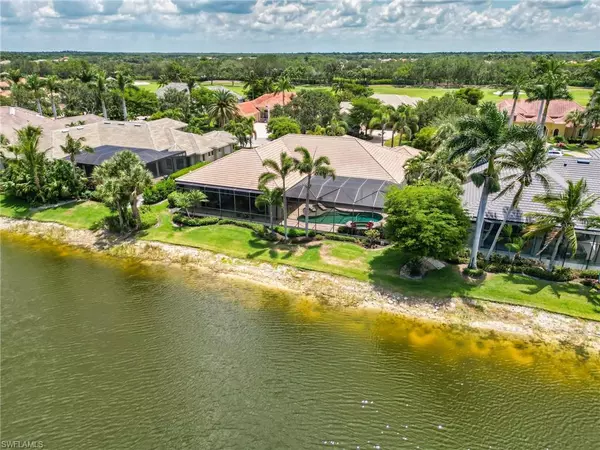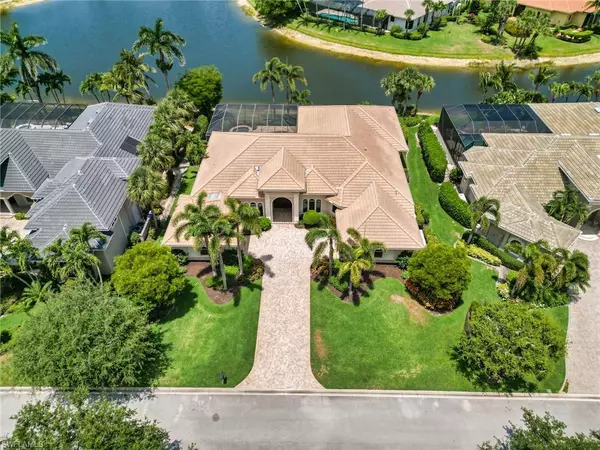$2,450,000
$2,750,000
10.9%For more information regarding the value of a property, please contact us for a free consultation.
4 Beds
5 Baths
4,013 SqFt
SOLD DATE : 03/01/2024
Key Details
Sold Price $2,450,000
Property Type Single Family Home
Sub Type Ranch,Single Family Residence
Listing Status Sold
Purchase Type For Sale
Square Footage 4,013 sqft
Price per Sqft $610
Subdivision Orchid Ridge
MLS Listing ID 223073921
Sold Date 03/01/24
Bedrooms 4
Full Baths 4
Half Baths 1
HOA Y/N Yes
Originating Board Bonita Springs
Year Built 2005
Annual Tax Amount $13,875
Tax Year 2022
Lot Size 0.380 Acres
Acres 0.38
Property Description
IMMEDIATE GOLF MEMBERSHIP TO SHADOW WOOD COUNTRY CLUB AND GOLD MEMBERSHIP TO THE COMMONS CLUB ARE AVAILABLE WITH THIS HOME!!! Skip the multi-year waitlist and head directly to the tee box! Breath-taking custom estate home situated in the exclusive Orchid Ridge community. New roof & lanai cage coming in December to highlight the captivating lake & golf course view. Many upgrades including custom wood ceilings on lanai and in great room. Meticulous upkeep and updates make this home move-in ready and the perfect winter retreat. The home features a great room layout, gourmet kitchen, 3 car garage, 4 bedrooms, all with en suite baths make this home perfect for visiting friends and family. The home features natural gas appliances, outdoor fireplace, and a generator. Member owned Shadow Wood Country Club offers 54 holes of championship golf, 2 club houses, 9 Har Tru tennis courts, bocce, outdoor fire pits, casual dining with pizza oven, sports bar and sushi bar, access to a private beach club, fitness center, pickle ball, full service spa and private restaurant. Great location close to shopping, airport, beaches and much more.
Location
State FL
County Lee
Area Shadow Wood At The Brooks
Zoning MPD
Rooms
Bedroom Description First Floor Bedroom,Master BR Ground
Dining Room Breakfast Bar, Dining - Family, Formal
Kitchen Built-In Desk, Island, Walk-In Pantry
Interior
Interior Features Built-In Cabinets, Closet Cabinets, Foyer, French Doors, Laundry Tub, Pantry, Smoke Detectors, Tray Ceiling(s), Walk-In Closet(s), Wet Bar, Window Coverings, Zero/Corner Door Sliders
Heating Central Electric
Flooring Carpet, Tile
Fireplaces Type Outside
Equipment Auto Garage Door, Cooktop - Gas, Dishwasher, Disposal, Double Oven, Dryer, Generator, Grill - Gas, Instant Hot Faucet, Microwave, Refrigerator/Freezer, Reverse Osmosis, Safe, Security System, Self Cleaning Oven, Smoke Detector, Wall Oven, Warming Tray, Washer
Furnishings Partially
Fireplace Yes
Window Features Window Coverings
Appliance Gas Cooktop, Dishwasher, Disposal, Double Oven, Dryer, Grill - Gas, Instant Hot Faucet, Microwave, Refrigerator/Freezer, Reverse Osmosis, Safe, Self Cleaning Oven, Wall Oven, Warming Tray, Washer
Heat Source Central Electric
Exterior
Exterior Feature Screened Lanai/Porch, Built In Grill, Outdoor Kitchen
Parking Features Driveway Paved, Attached
Garage Spaces 3.0
Pool Pool/Spa Combo, Below Ground, Concrete, Equipment Stays, Gas Heat, Screen Enclosure
Community Features Street Lights, Gated, Golf, Tennis Court(s)
Amenities Available Beach Club Available, Bike And Jog Path, Internet Access, Private Membership, Streetlight, Underground Utility
Waterfront Description Lake
View Y/N Yes
View Golf Course, Lake
Roof Type Tile
Street Surface Paved
Total Parking Spaces 3
Garage Yes
Private Pool Yes
Building
Lot Description Regular
Story 1
Water Central
Architectural Style Ranch, Single Family
Level or Stories 1
Structure Type Concrete Block,Stucco
New Construction No
Others
Pets Allowed Yes
Senior Community No
Tax ID 02-47-25-E4-03000.0360
Ownership Single Family
Security Features Security System,Smoke Detector(s),Gated Community
Read Less Info
Want to know what your home might be worth? Contact us for a FREE valuation!

Our team is ready to help you sell your home for the highest possible price ASAP

Bought with West Bay Realty LLC
"My job is to find and attract mastery-based agents to the office, protect the culture, and make sure everyone is happy! "

