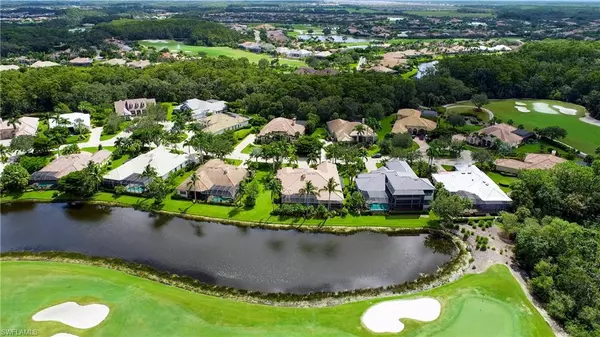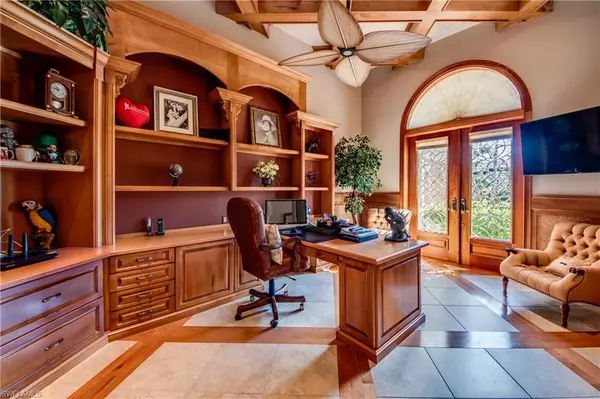$1,562,074
$1,495,000
4.5%For more information regarding the value of a property, please contact us for a free consultation.
4 Beds
6 Baths
4,193 SqFt
SOLD DATE : 11/27/2023
Key Details
Sold Price $1,562,074
Property Type Single Family Home
Sub Type Ranch,Single Family Residence
Listing Status Sold
Purchase Type For Sale
Square Footage 4,193 sqft
Price per Sqft $372
Subdivision Oak Bend
MLS Listing ID 223062383
Sold Date 11/27/23
Bedrooms 4
Full Baths 5
Half Baths 1
HOA Y/N Yes
Originating Board Florida Gulf Coast
Year Built 2006
Annual Tax Amount $12,634
Tax Year 2022
Lot Size 0.394 Acres
Acres 0.394
Property Description
Here is the Crown Jewel of Verandah! Residents move to Verandah for the LIFESTYLE, you'll move to Verandah for this MASTERPIECE! Enjoy unparalleled craftsmanship, beauty & elegance throughout this incredible home. Over 4,000 square feet on one floor! All four en-suite bedrooms, two spacious offices, 5 full bathrooms all finished with the highest quality amenities. Stunning 42” maple cabinets with dentil and crown and gorgeous new Quartz counters. Full length lanai with new pavers, saltwater pool/spa, gas heater, outdoor kitchen with BBQ. MANY EXTRAS: NEW TILE ROOF (11/2023), impact glass windows & electric shutters, central vac w/toe kick, security system, gas fireplace, wet bar, ZERO CORNER sliding doors, mitered windows, WHOLE HOUSE GENERATOR, whole house water softener & more! All on an oversized lot over looking a lake and the 16th hole. Verandah enjoys 36 holes of Championship Golf, Tennis, Pickleball, Bocce Ball, Kayaking, biking & walking trails, fitness center and dog park. Close to both the Fort Myers & Punta Gorda Airports, Downtown, shopping, dining & beaches. Impossible to fully capture the beauty, style & attention to detail in this incredible estate home. Call today!
Location
State FL
County Lee
Area Verandah
Zoning MPD
Rooms
Bedroom Description First Floor Bedroom,Master BR Ground,Master BR Sitting Area,Split Bedrooms
Dining Room Breakfast Bar, Breakfast Room, Formal
Kitchen Built-In Desk, Gas Available, Island, Pantry
Interior
Interior Features Bar, Built-In Cabinets, Closet Cabinets, Coffered Ceiling(s), Fireplace, Foyer, French Doors, Laundry Tub, Pantry, Wired for Sound, Tray Ceiling(s), Volume Ceiling, Walk-In Closet(s), Wet Bar, Window Coverings, Zero/Corner Door Sliders
Heating Central Electric
Flooring Tile, Wood
Equipment Auto Garage Door, Central Vacuum, Cooktop - Gas, Dishwasher, Disposal, Dryer, Freezer, Generator, Grill - Gas, Microwave, Range, Refrigerator, Security System, Tankless Water Heater, Wall Oven, Warming Tray, Washer, Water Treatment Owned
Furnishings Unfurnished
Fireplace Yes
Window Features Window Coverings
Appliance Gas Cooktop, Dishwasher, Disposal, Dryer, Freezer, Grill - Gas, Microwave, Range, Refrigerator, Tankless Water Heater, Wall Oven, Warming Tray, Washer, Water Treatment Owned
Heat Source Central Electric
Exterior
Exterior Feature Screened Lanai/Porch, Built In Grill, Outdoor Kitchen
Parking Features Driveway Paved, Attached
Garage Spaces 3.0
Pool Community, Pool/Spa Combo, Below Ground, Concrete, Custom Upgrades, Gas Heat, Pool Bath, Salt Water, Screen Enclosure
Community Features Clubhouse, Park, Pool, Dog Park, Fitness Center, Golf, Putting Green, Restaurant, Sidewalks, Street Lights, Tennis Court(s), Gated
Amenities Available Bike And Jog Path, Bocce Court, Clubhouse, Park, Pool, Dog Park, Fitness Center, Golf Course, Internet Access, Pickleball, Play Area, Private Membership, Putting Green, Restaurant, Sidewalk, Streetlight, Tennis Court(s), Underground Utility
Waterfront Description Fresh Water,Lake
View Y/N Yes
View Golf Course, Lake, Landscaped Area, Pool/Club, Water
Roof Type Tile
Total Parking Spaces 3
Garage Yes
Private Pool Yes
Building
Lot Description Cul-De-Sac, Golf Course, Irregular Lot, Oversize
Building Description Concrete Block,Stucco, DSL/Cable Available
Story 1
Water Assessment Paid, Central, Softener
Architectural Style Ranch, Single Family
Level or Stories 1
Structure Type Concrete Block,Stucco
New Construction No
Schools
Elementary Schools School Choice
Middle Schools School Choice
High Schools School Choice
Others
Pets Allowed Yes
Senior Community No
Tax ID 31-43-26-09-0000B.0120
Ownership Single Family
Security Features Security System,Gated Community
Read Less Info
Want to know what your home might be worth? Contact us for a FREE valuation!

Our team is ready to help you sell your home for the highest possible price ASAP

Bought with John R. Wood Properties
"My job is to find and attract mastery-based agents to the office, protect the culture, and make sure everyone is happy! "






