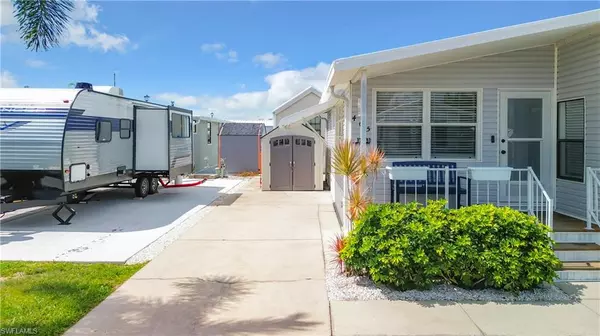$185,000
$199,999
7.5%For more information regarding the value of a property, please contact us for a free consultation.
1 Bed
2 Baths
816 SqFt
SOLD DATE : 08/31/2023
Key Details
Sold Price $185,000
Property Type Single Family Home
Sub Type Ranch,Manufactured Home
Listing Status Sold
Purchase Type For Sale
Square Footage 816 sqft
Price per Sqft $226
Subdivision Holiday Condo Inc
MLS Listing ID 223046491
Sold Date 08/31/23
Bedrooms 1
Full Baths 2
HOA Y/N Yes
Originating Board Florida Gulf Coast
Year Built 1990
Annual Tax Amount $1,314
Tax Year 2022
Lot Size 2,134 Sqft
Acres 0.049
Property Description
DO NOT MISS your opportunity to own one of the best homes on one of the nicest streets in Holiday Condo! This cozy, updated home boasts an open floor plan, is very spacious and it's all on one floor. Updates include new vinyl plank flooring, newly installed water heater, updated plumbing and electrical, new quartz countertop (all one piece), new cabinets, new kitchen sink, all updated Samsung appliances with a Bespoke Refrigerator, new bathroom sinks and vanities, LG thinQ washer and dryer, newly installed vapor barrier and ductwork, fresh paint on the inside and outside and more. Oakdale is a quiet street and is one of the few 2 way streets in Holiday Condo. Holiday Condo is in the perfect location with only a short 3 mile ride to Fort Myers Beach and within walking/biking distance to Publix, Super Target and much more! Low monthly fees of $157/month, no age restriction and pet friendly makes this community the best place to live or snowbird. Holiday Condo has two Community Rec Halls, a Library, two Tennis Courts, two Heated Swimming Pools with a Jacuzzi, Shuffleboard, Horseshoes, Playground, Picnic Areas, a Pet Walk, a dog park and much more! Schedule your showing today!
Location
State FL
County Lee
Area Holiday Condo Inc
Zoning RV
Rooms
Bedroom Description First Floor Bedroom
Dining Room Breakfast Bar, Dining - Family
Kitchen Island, Pantry
Interior
Heating Central Electric
Flooring Vinyl
Equipment Cooktop, Cooktop - Electric, Dishwasher, Disposal, Microwave, Refrigerator/Freezer, Refrigerator/Icemaker, Self Cleaning Oven, Washer, Washer/Dryer Hookup
Furnishings Unfurnished
Fireplace No
Appliance Cooktop, Electric Cooktop, Dishwasher, Disposal, Microwave, Refrigerator/Freezer, Refrigerator/Icemaker, Self Cleaning Oven, Washer
Heat Source Central Electric
Exterior
Parking Features Driveway Paved
Pool Community
Community Features Clubhouse, Park, Pool, Dog Park, Street Lights, Tennis Court(s)
Amenities Available Barbecue, Clubhouse, Common Laundry, Park, Pool, Spa/Hot Tub, Dog Park, Pickleball, Shuffleboard Court, Streetlight, Tennis Court(s)
Waterfront Description None
View Y/N Yes
View Landscaped Area, Partial Buildings
Roof Type Built-Up
Street Surface Paved
Garage No
Private Pool No
Building
Lot Description Regular
Building Description Vinyl Siding, Common Area Washer/Dryer,DSL/Cable Available
Story 1
Water Central
Architectural Style Ranch, Manufactured
Level or Stories 1
Structure Type Vinyl Siding
New Construction No
Schools
Elementary Schools Heights Elementary
Middle Schools Lexington Middle
High Schools Cypress Lake High
Others
Pets Allowed Limits
Senior Community No
Tax ID 06-46-24-15-00000.4650
Ownership Single Family
Num of Pet 2
Read Less Info
Want to know what your home might be worth? Contact us for a FREE valuation!

Our team is ready to help you sell your home for the highest possible price ASAP

Bought with Palm Paradise Real Estate

"My job is to find and attract mastery-based agents to the office, protect the culture, and make sure everyone is happy! "






