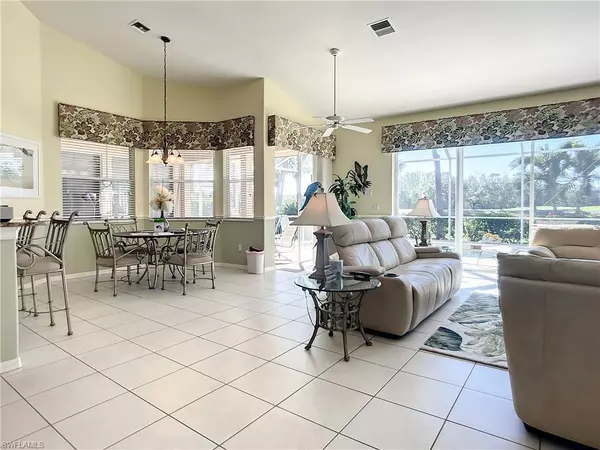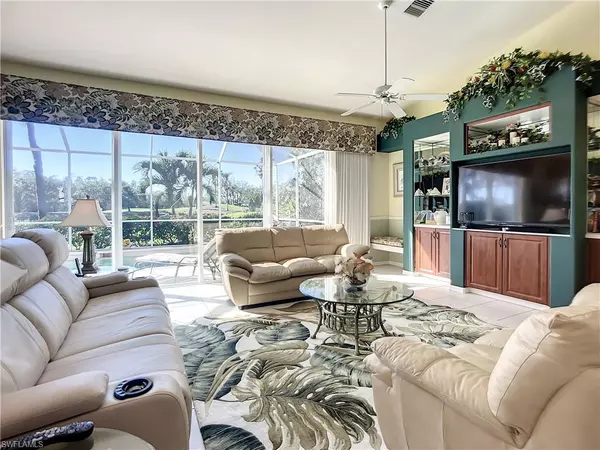$679,000
$710,000
4.4%For more information regarding the value of a property, please contact us for a free consultation.
3 Beds
2 Baths
2,174 SqFt
SOLD DATE : 08/30/2023
Key Details
Sold Price $679,000
Property Type Single Family Home
Sub Type Ranch,Single Family Residence
Listing Status Sold
Purchase Type For Sale
Square Footage 2,174 sqft
Price per Sqft $312
Subdivision Heritage Palms Estates
MLS Listing ID 223017792
Sold Date 08/30/23
Bedrooms 3
Full Baths 2
HOA Fees $3/ann
HOA Y/N Yes
Originating Board Florida Gulf Coast
Year Built 1999
Annual Tax Amount $5,742
Tax Year 2021
Lot Size 10,410 Sqft
Acres 0.239
Property Description
Rarely does a Canterbury model golf course/pool home become available in the Heritage Palms Golf & CC. This exceptional Estate-Section extended floor plan, boasts 2,174 sq ft of A/C living (Larger than a St Charles model)**3 BR, 2 BA, 2-Car**[3RD BR converted to Den/office with built-in Murphy bed], all perfectly situated on a Premium Golf Course Lot overlooking #6 Royal fairway. This open floor plan has vaulted ceilings in family room enhancing its spaciousness and upping its Entertainment potential with multiple sliders opening wide to the large screened Lanai/Pool area. Interior features include: upgraded wood flooring in all bedrooms plus Den/Ofc, Granite counter-tops throughout, open Kitchen concept with adjacent anytime dining area, Newer SS appliances. Master and guest baths were extensively remodeled, to include plumbing and cabinetry upgrades. New A/C system 2022, a NEW ROOF 2023 [warranty transferable]. All this neatly packaged * move-in-ready*with Peace of Mind Hurricane shutters and 2-car extended garage. Heritage Palms is an ‘Amenity-Rich’ 36-hole bundled Golf community well known for its exceptional SW Florida Lifestyle, 2 Clubhouses, tennis, Fitness center +++.
Location
State FL
County Lee
Area Heritage Palms Golf And Country Club
Zoning RPD
Rooms
Bedroom Description Split Bedrooms
Dining Room Breakfast Bar, Dining - Living, Eat-in Kitchen
Kitchen Walk-In Pantry
Interior
Interior Features Built-In Cabinets, Fire Sprinkler, Foyer, Smoke Detectors, Vaulted Ceiling(s), Walk-In Closet(s), Window Coverings
Heating Central Electric
Flooring Tile, Wood
Equipment Auto Garage Door, Cooktop - Electric, Dishwasher, Disposal, Microwave, Range, Refrigerator, Self Cleaning Oven, Smoke Detector, Washer
Furnishings Unfurnished
Fireplace No
Window Features Window Coverings
Appliance Electric Cooktop, Dishwasher, Disposal, Microwave, Range, Refrigerator, Self Cleaning Oven, Washer
Heat Source Central Electric
Exterior
Exterior Feature Screened Lanai/Porch
Parking Features 2 Assigned, Driveway Paved, Attached
Garage Spaces 2.0
Pool Community, Below Ground, Electric Heat, Screen Enclosure
Community Features Clubhouse, Pool, Fitness Center, Golf, Putting Green, Restaurant, Sidewalks, Street Lights, Tennis Court(s), Gated
Amenities Available Basketball Court, Bocce Court, Business Center, Clubhouse, Pool, Community Room, Spa/Hot Tub, Fitness Center, Golf Course, Internet Access, Library, Pickleball, Play Area, Private Membership, Putting Green, Restaurant, Sidewalk, Streetlight, Tennis Court(s), Underground Utility
Waterfront Description None
View Y/N Yes
View Golf Course, Lake
Roof Type Tile
Total Parking Spaces 2
Garage Yes
Private Pool Yes
Building
Lot Description Golf Course, Regular
Building Description Concrete Block,Metal Frame,Stucco, DSL/Cable Available
Story 1
Water Central
Architectural Style Ranch, Single Family
Level or Stories 1
Structure Type Concrete Block,Metal Frame,Stucco
New Construction No
Others
Pets Allowed Limits
Senior Community No
Tax ID 04-45-25-P4-0030A.0130
Ownership Single Family
Security Features Smoke Detector(s),Gated Community,Fire Sprinkler System
Num of Pet 2
Read Less Info
Want to know what your home might be worth? Contact us for a FREE valuation!

Our team is ready to help you sell your home for the highest possible price ASAP

Bought with Alliance Realty Group

"My job is to find and attract mastery-based agents to the office, protect the culture, and make sure everyone is happy! "






