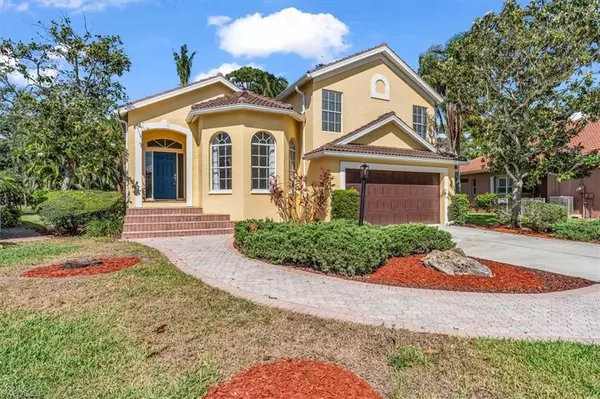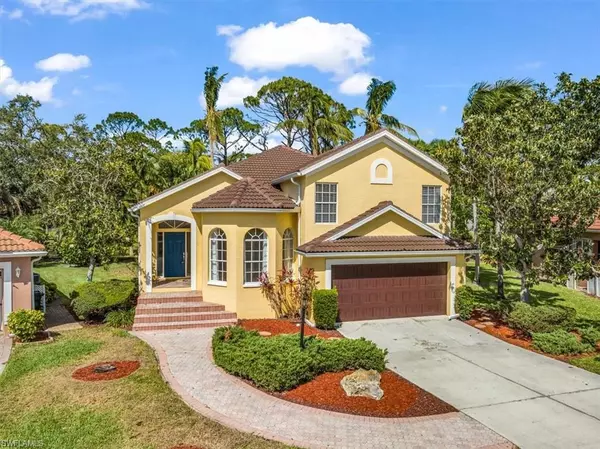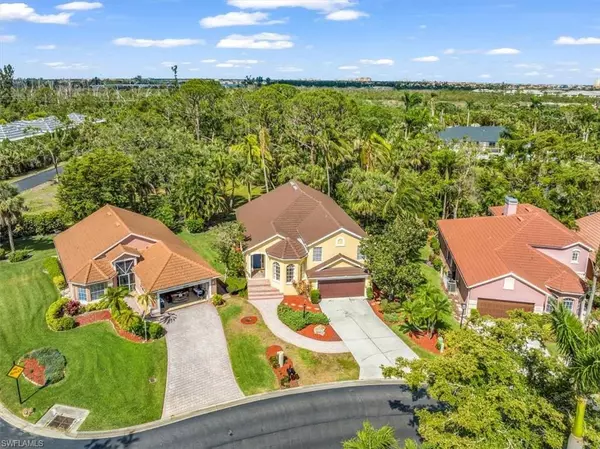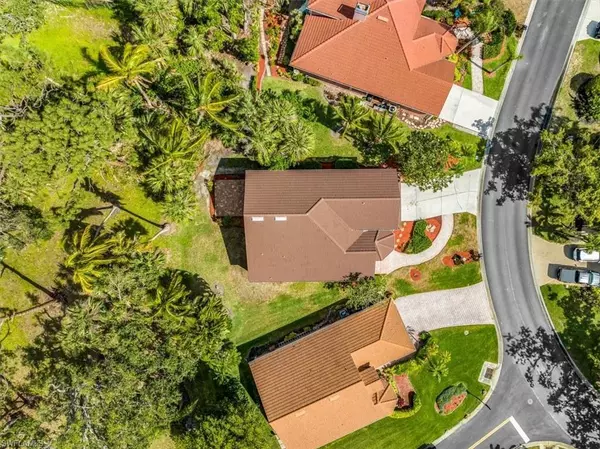$485,000
$499,900
3.0%For more information regarding the value of a property, please contact us for a free consultation.
3 Beds
3 Baths
1,946 SqFt
SOLD DATE : 06/12/2023
Key Details
Sold Price $485,000
Property Type Multi-Family
Sub Type Multi-Story Home,Single Family Residence
Listing Status Sold
Purchase Type For Sale
Square Footage 1,946 sqft
Price per Sqft $249
Subdivision Venetian Village
MLS Listing ID 223028927
Sold Date 06/12/23
Bedrooms 3
Full Baths 3
HOA Fees $134/qua
HOA Y/N No
Originating Board Florida Gulf Coast
Year Built 1994
Annual Tax Amount $3,325
Tax Year 2022
Lot Size 9,104 Sqft
Acres 0.209
Property Description
UPDATES GALORE in this UNIQUE tri-level home in Venetian Village! Step inside & be greeted by EXPANSIVE CEILINGS, tiled living areas, SPACIOUS DEN with French doors, triple windows & wood-like flooring. Master suite is on the same level & boasts spiral staircase leading to private balcony, GENEROUS MASTER BATH with soaking tub, shower, walk-in closet & dual vanities. Step down into the lower level with FULL BATH, washer/dryer, kitchen with NEWLY RESURFACED COUNTERTOPS, plus new garbage disposal/pull handle hardware/faucet, stainless appliances, pantry, breakfast bar & SLIDERS that lead to your NEW extended PATIO. The 3rd level includes two bedrooms with JACK & JILL BATH! Updates include ... ENTIRE INTERIOR JUST PAINTED, new FANS & LIGHT FIXTURES, resurfaced sinks & countertops, interior DOORS (including hinges & knobs), bath FAUCETS & MIRRORS, NEW toilets, new vanity/lights/mirror in downstairs bath, NEW SHELVING SYSTEMS throughout entire home. Not only is this home light & bright with windows galore, you can also enjoy quiet evenings on the patio with incredible SUNSET VIEWS! LOW HOA FEES included gated entrance, community pool & tennis! So MUCH TO MENTION! Time to MOVE!
Location
State FL
County Lee
Area Venetian Village
Zoning RPD
Rooms
Dining Room Breakfast Bar, Formal
Kitchen Pantry
Interior
Interior Features Bar, Built-In Cabinets, French Doors, Pantry, Volume Ceiling, Walk-In Closet(s), Window Coverings
Heating Central Electric
Flooring Carpet, Tile
Equipment Auto Garage Door, Dishwasher, Disposal, Dryer, Microwave, Refrigerator/Icemaker, Self Cleaning Oven, Washer, Washer/Dryer Hookup
Furnishings Unfurnished
Fireplace No
Window Features Window Coverings
Appliance Dishwasher, Disposal, Dryer, Microwave, Refrigerator/Icemaker, Self Cleaning Oven, Washer
Heat Source Central Electric
Exterior
Exterior Feature Balcony, Open Porch/Lanai
Parking Features Driveway Paved, Attached
Garage Spaces 2.0
Pool Community
Community Features Pool, Tennis Court(s), Gated
Amenities Available Pool, Tennis Court(s)
Waterfront Description None
View Y/N Yes
View Landscaped Area
Roof Type Tile
Street Surface Paved
Porch Deck, Patio
Total Parking Spaces 2
Garage Yes
Private Pool No
Building
Lot Description Regular
Building Description Concrete Block,Stucco, DSL/Cable Available
Story 3
Water Central
Architectural Style Multi-Story Home, Single Family
Level or Stories 3
Structure Type Concrete Block,Stucco
New Construction No
Schools
Elementary Schools School Choice
Middle Schools School Choice
High Schools School Choice
Others
Pets Allowed Limits
Senior Community No
Pet Size 100
Tax ID 28-45-24-27-0000B.0020
Ownership Single Family
Security Features Gated Community
Num of Pet 2
Read Less Info
Want to know what your home might be worth? Contact us for a FREE valuation!

Our team is ready to help you sell your home for the highest possible price ASAP

Bought with Royal Shell Real Estate, Inc.
"My job is to find and attract mastery-based agents to the office, protect the culture, and make sure everyone is happy! "






