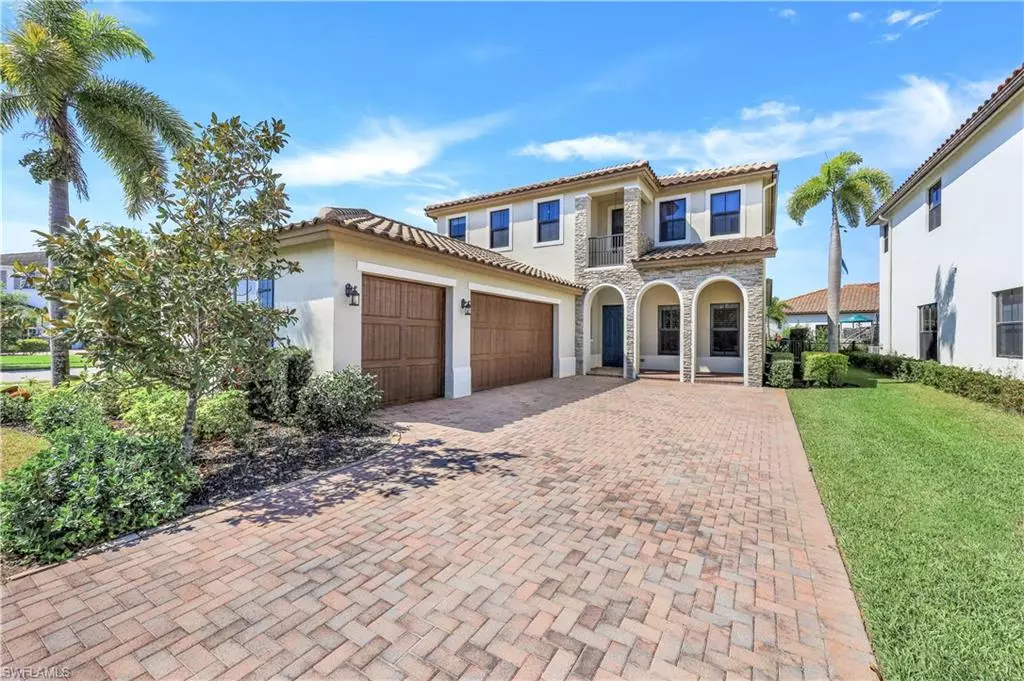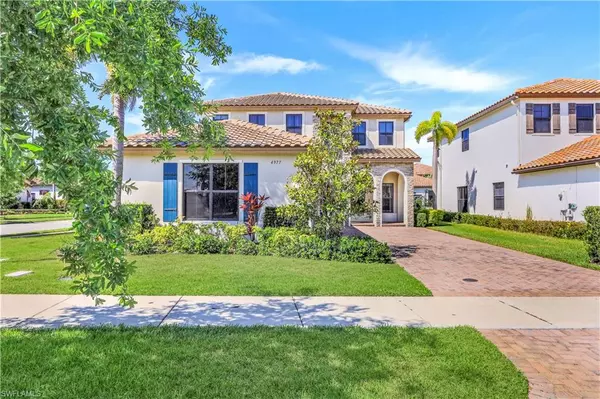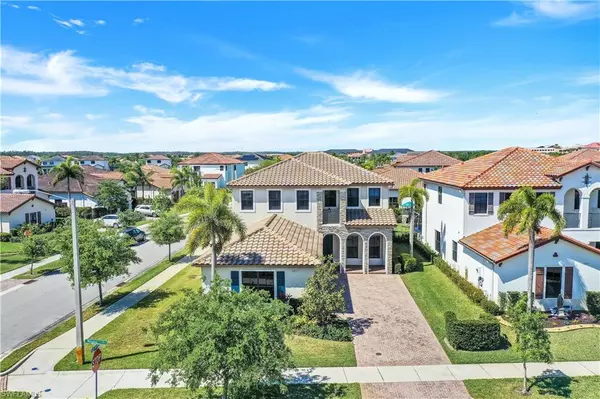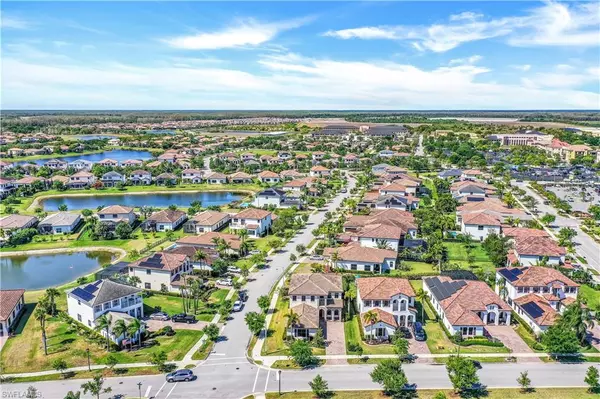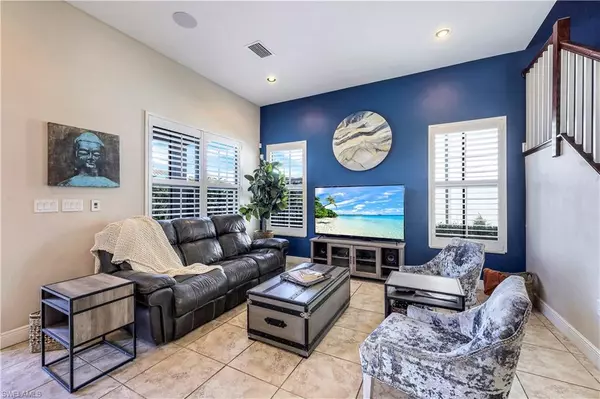$640,000
$690,000
7.2%For more information regarding the value of a property, please contact us for a free consultation.
5 Beds
4 Baths
3,300 SqFt
SOLD DATE : 05/31/2023
Key Details
Sold Price $640,000
Property Type Single Family Home
Sub Type 2 Story,Single Family Residence
Listing Status Sold
Purchase Type For Sale
Square Footage 3,300 sqft
Price per Sqft $193
Subdivision Maple Ridge
MLS Listing ID 223021629
Sold Date 05/31/23
Bedrooms 5
Full Baths 4
HOA Fees $142/mo
HOA Y/N Yes
Originating Board Florida Gulf Coast
Year Built 2014
Annual Tax Amount $6,766
Tax Year 2022
Lot Size 8,712 Sqft
Acres 0.2
Property Description
Priced to sell! This spacious and beautiful like new Danby model inside the Maple Ridge subdivision of Ave Maria sits on a desirable corner lot with a front lake view, walking trails, and bike paths. This 3,300 sqft home offers so much: five bedrooms, four full bathrooms, high ceilings, tile on the first floor, wood laminate upstairs, a sizeable primary suite with a walk-in closet, and a substantial bathroom with dual sinks. Downstairs you will find your large kitchen with granite countertops and plenty of cabinetry space, perfect for entertaining with a built-in speaker system. Relax outdoors with an open-concept saltwater pool perfect for gatherings, including a fenced-in backyard with lush landscaping. Impact-resistant windows on the second floor and hurricane shutters on the ground floor. You are within a 5-minute walk to Publix and the town center, where all the restaurants and shops are. The clubhouse at Maple Ridge offers a resort-style pool, lap pool, cabanas, grill area, fitness center, aerobics studio, pickle ball, playroom, event/ballroom, billiards, massage rooms, a dog park, and so much more. This is a very active community with low HOA fees. Come see this gem today!
Location
State FL
County Collier
Area Ave Maria
Rooms
Dining Room Breakfast Bar
Interior
Interior Features French Doors, Pantry, Smoke Detectors, Walk-In Closet(s)
Heating Central Electric
Flooring Tile
Equipment Auto Garage Door, Cooktop - Electric, Intercom, Refrigerator/Icemaker, Satellite Dish, Trash Compactor, Washer/Dryer Hookup
Furnishings Unfurnished
Fireplace No
Appliance Electric Cooktop, Refrigerator/Icemaker, Trash Compactor
Heat Source Central Electric
Exterior
Exterior Feature Open Porch/Lanai
Parking Features Attached
Garage Spaces 3.0
Fence Fenced
Pool Community, Above Ground, Equipment Stays, Salt Water
Community Features Clubhouse, Park, Pool, Dog Park, Restaurant, Sidewalks, Street Lights
Amenities Available Beauty Salon, Bike And Jog Path, Bocce Court, Business Center, Clubhouse, Park, Pool, Community Room, Dog Park, Full Service Spa, Internet Access, Restaurant, Shuffleboard Court, Sidewalk, Streetlight
Waterfront Description None
View Y/N Yes
View Landscaped Area, Pool/Club
Roof Type Tile
Porch Deck
Total Parking Spaces 3
Garage Yes
Private Pool Yes
Building
Lot Description Corner Lot
Story 2
Water Central
Architectural Style Two Story, Single Family
Level or Stories 2
Structure Type Concrete Block,Brick,Stucco
New Construction No
Schools
Elementary Schools Estates Elem School
Middle Schools Corkscrew Middle School
High Schools Palmetto Ridge High School
Others
Pets Allowed With Approval
Senior Community No
Tax ID 49136010543
Ownership Single Family
Security Features Smoke Detector(s)
Read Less Info
Want to know what your home might be worth? Contact us for a FREE valuation!

Our team is ready to help you sell your home for the highest possible price ASAP

Bought with 84 Real Estate
"My job is to find and attract mastery-based agents to the office, protect the culture, and make sure everyone is happy! "

