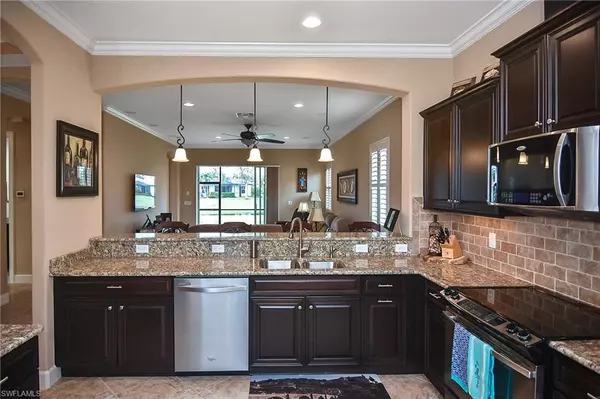$510,000
$519,900
1.9%For more information regarding the value of a property, please contact us for a free consultation.
3 Beds
2 Baths
1,656 SqFt
SOLD DATE : 03/31/2023
Key Details
Sold Price $510,000
Property Type Single Family Home
Sub Type Ranch,Single Family Residence
Listing Status Sold
Purchase Type For Sale
Square Footage 1,656 sqft
Price per Sqft $307
Subdivision Bridgetown
MLS Listing ID 223000249
Sold Date 03/31/23
Bedrooms 3
Full Baths 2
HOA Fees $479/qua
HOA Y/N Yes
Originating Board Florida Gulf Coast
Year Built 2013
Annual Tax Amount $6,547
Tax Year 2021
Lot Size 9,539 Sqft
Acres 0.219
Property Description
Come enjoy Florida Living in the highly sought after community of BRIDGETOWN. The delightful Mackenzie plan 3BR/2BA home doesn't come on the market often. From the moment you enter the Foyer, your eyes will be drawn to the architectural details: 10 ft tray ceilings, crown molding, tile on the diagonal, 8 ft doors and plantation shutters. French doors in the Kitchen eating area lead to a charming covered front porch. In the Kitchen, you'll also appreciate the upgraded cabinets, granite countertops, backsplash and stainless steel appliances. You will be pleased by the pocket sliders in the Great Room that open to a lakefront lanai where you can enjoy the amazing Florida sunsets. The Main Bedroom has an ample walk-in closet. The Main Bathroom has an extra long vanity and walk-in shower. Two additional Bedrooms are separate from the Main Bedroom for optimal privacy. On the practical side, a new Trane AC unit was installed in 2021. The house is prewired for surround sound, has a 4ft extended garage, a Kinetico water system to the refrigerator and a security system. Bridgetown amenities include a resort style pool, lap pool, bocce, pickleball, tennis and fitness center. Call today!
Location
State FL
County Lee
Area The Plantation
Zoning AG-2
Rooms
Bedroom Description First Floor Bedroom,Master BR Ground,Split Bedrooms
Dining Room Breakfast Bar, Breakfast Room, Eat-in Kitchen
Kitchen Pantry
Interior
Interior Features Bar, Foyer, Pantry, Smoke Detectors, Wired for Sound, Tray Ceiling(s), Volume Ceiling, Walk-In Closet(s), Window Coverings
Heating Central Electric
Flooring Carpet, Tile
Equipment Auto Garage Door, Dishwasher, Disposal, Dryer, Microwave, Range, Refrigerator, Refrigerator/Freezer, Refrigerator/Icemaker, Security System, Smoke Detector, Washer, Washer/Dryer Hookup
Furnishings Furnished
Fireplace No
Window Features Window Coverings
Appliance Dishwasher, Disposal, Dryer, Microwave, Range, Refrigerator, Refrigerator/Freezer, Refrigerator/Icemaker, Washer
Heat Source Central Electric
Exterior
Exterior Feature Screened Lanai/Porch
Parking Features Driveway Paved, Attached
Garage Spaces 2.0
Pool Community
Community Features Clubhouse, Park, Pool, Fitness Center, Sidewalks, Street Lights, Tennis Court(s), Gated
Amenities Available Barbecue, Bocce Court, Cabana, Clubhouse, Park, Pool, Community Room, Spa/Hot Tub, Fitness Center, Internet Access, Library, Pickleball, Play Area, Sidewalk, Streetlight, Tennis Court(s), Underground Utility
Waterfront Description Lake
View Y/N Yes
View Lake, Pond, Water
Roof Type Tile
Street Surface Paved
Porch Patio
Total Parking Spaces 2
Garage Yes
Private Pool No
Building
Lot Description Regular
Building Description Concrete Block,Metal Frame,Poured Concrete,Stone,Stucco, DSL/Cable Available
Story 1
Water Central
Architectural Style Ranch, Traditional, Single Family
Level or Stories 1
Structure Type Concrete Block,Metal Frame,Poured Concrete,Stone,Stucco
New Construction No
Schools
Elementary Schools School Choice
Middle Schools School Choice
High Schools School Choice
Others
Pets Allowed With Approval
Senior Community No
Tax ID 11-45-25-P2-00100.0400
Ownership Single Family
Security Features Security System,Smoke Detector(s),Gated Community
Read Less Info
Want to know what your home might be worth? Contact us for a FREE valuation!

Our team is ready to help you sell your home for the highest possible price ASAP

Bought with Keller Williams Realty Naples
"My job is to find and attract mastery-based agents to the office, protect the culture, and make sure everyone is happy! "






