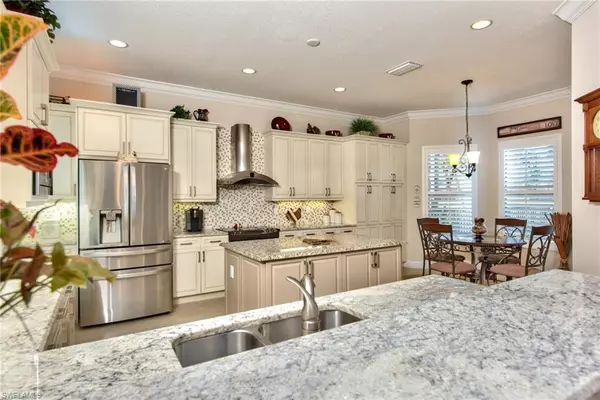$1,250,000
$1,275,000
2.0%For more information regarding the value of a property, please contact us for a free consultation.
3 Beds
4 Baths
3,064 SqFt
SOLD DATE : 02/24/2023
Key Details
Sold Price $1,250,000
Property Type Single Family Home
Sub Type Ranch,Single Family Residence
Listing Status Sold
Purchase Type For Sale
Square Footage 3,064 sqft
Price per Sqft $407
Subdivision Riverstone
MLS Listing ID 222087927
Sold Date 02/24/23
Bedrooms 3
Full Baths 3
Half Baths 1
HOA Y/N No
Originating Board Bonita Springs
Year Built 2014
Annual Tax Amount $6,309
Tax Year 2021
Lot Size 9,583 Sqft
Acres 0.22
Property Description
Welcome home to the gorgeous gated community of Riverstone! This incredibly well maintained and highly desired Carlyle floor-plan offers open-concept living and sits on a waterfront lot - perfect to enjoy the SWFL lifestyle. 3 large bedrooms including an additional en-suite that's perfect for out-of-town guests and a massive den space where you can create your perfect home space -- an office, kids playroom, or additional living, the options are endless. Plus, you'll love and enjoy the peace of mind the whole-house Generac generator system brings you. This jaw-dropping home is designed for easy living and entertaining with formal dining, a gigantic kitchen center island, separate wet bar, and lovely fireplace. Speaking of kitchens -- this one is both stunning and an entertainer's dream – plus it's Joanna Gaines approved! When you're ready to relax, head out to the screened lanai, or take a dip in the custom heated pool or just enjoy the perfect Southwest Florida weather. A limited number of preview showings prior to the public unveiling are available - contact agent for your appointment.
Location
State FL
County Collier
Area Riverstone
Rooms
Bedroom Description First Floor Bedroom,Master BR Ground,Split Bedrooms
Dining Room Breakfast Bar, Eat-in Kitchen, Formal
Interior
Interior Features Fireplace, Laundry Tub, Tray Ceiling(s), Vaulted Ceiling(s), Wet Bar, Window Coverings
Heating Central Electric
Flooring Carpet, Tile
Equipment Auto Garage Door, Cooktop - Electric, Dishwasher, Disposal, Dryer, Generator, Microwave, Refrigerator/Freezer, Smoke Detector, Wall Oven, Washer
Furnishings Unfurnished
Fireplace Yes
Window Features Window Coverings
Appliance Electric Cooktop, Dishwasher, Disposal, Dryer, Microwave, Refrigerator/Freezer, Wall Oven, Washer
Heat Source Central Electric
Exterior
Exterior Feature Screened Lanai/Porch
Parking Features Attached
Garage Spaces 3.0
Fence Fenced
Pool Community, Below Ground, Gas Heat
Community Features Clubhouse, Pool, Fitness Center, Sidewalks, Street Lights, Tennis Court(s), Gated
Amenities Available Basketball Court, Bike And Jog Path, Billiard Room, Business Center, Cabana, Clubhouse, Pool, Community Room, Spa/Hot Tub, Fitness Center, Internet Access, Pickleball, Play Area, Sidewalk, Streetlight, Tennis Court(s), Underground Utility
Waterfront Description Lake
View Y/N Yes
View Lake
Roof Type Tile
Total Parking Spaces 3
Garage Yes
Private Pool Yes
Building
Lot Description Regular
Story 1
Water Central
Architectural Style Ranch, Single Family
Level or Stories 1
Structure Type Concrete Block,Stucco
New Construction No
Schools
Elementary Schools Laurel Oak Elementary School
Middle Schools Oakridge Middle School
High Schools Gulf Coast High School
Others
Pets Allowed Yes
Senior Community No
Tax ID 69770000261
Ownership Single Family
Security Features Smoke Detector(s),Gated Community
Read Less Info
Want to know what your home might be worth? Contact us for a FREE valuation!

Our team is ready to help you sell your home for the highest possible price ASAP

Bought with Keller Williams Elite Realty
"My job is to find and attract mastery-based agents to the office, protect the culture, and make sure everyone is happy! "






