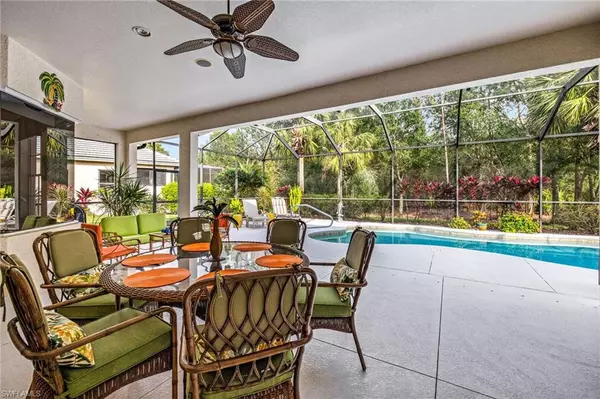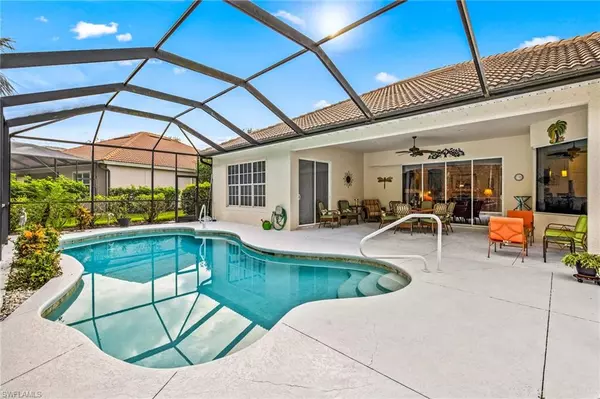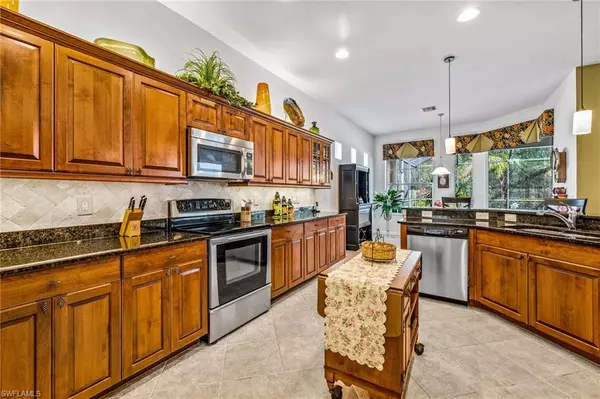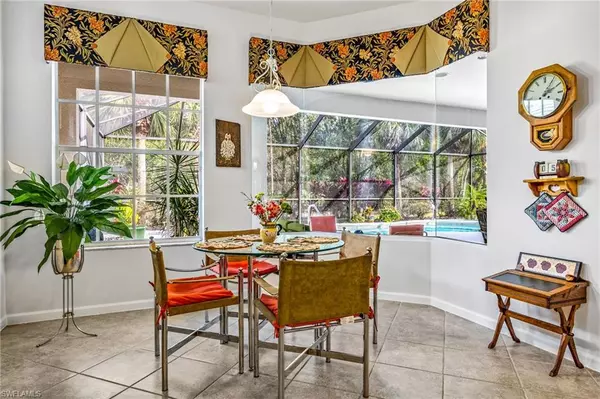$625,000
$649,000
3.7%For more information regarding the value of a property, please contact us for a free consultation.
3 Beds
2 Baths
2,153 SqFt
SOLD DATE : 02/27/2023
Key Details
Sold Price $625,000
Property Type Single Family Home
Sub Type Ranch,Single Family Residence
Listing Status Sold
Purchase Type For Sale
Square Footage 2,153 sqft
Price per Sqft $290
Subdivision Bridgetown
MLS Listing ID 222075177
Sold Date 02/27/23
Bedrooms 3
Full Baths 2
HOA Fees $479/qua
HOA Y/N Yes
Originating Board Florida Gulf Coast
Year Built 2007
Annual Tax Amount $6,898
Tax Year 2021
Lot Size 0.311 Acres
Acres 0.311
Property Description
Relax poolside in this beautiful 3 bedroom, 2 bathroom Pool home with over $100,000 in custom upgrades! This Bridgetown beauty has a dramatic Foyer and Living Room ceilings that soar to 12 ft., while crown molding graces the tray ceilings in the Living Room and Primary bedroom. Pocket sliders in the Living Room will draw your eyes to the expansive and serene lanai with tropical outdoor scenery. The no-build estuary ensure privacy when you are enjoying the heated pool for a day or night swim. The Kitchen boasts custom cherry cabinets, granite countertops and stainless-steel appliances. Most windows offer long range views to take in the wildlife and natural sunlight. The Primary Suite has sliding doors to the pool and the oversized Bathroom features an open walk-in shower and separate garden tub. The interior and lanai have been freshly painted; the pool has a new pump; there's a new hot water heater and you will LOVE the ample storage space. Bridgetown offers premium resort amenities including: a fitness center, tennis courts, bocce, pickleball, two pools, tiki bar, a playground and more. This GEM is close to everything so bring your checkbook and schedule your showing today!
Location
State FL
County Lee
Area The Plantation
Rooms
Bedroom Description First Floor Bedroom,Master BR Ground,Master BR Sitting Area,Split Bedrooms
Dining Room Breakfast Bar, Breakfast Room, Formal
Kitchen Pantry
Interior
Interior Features Built-In Cabinets, Custom Mirrors, Foyer, Pantry, Smoke Detectors, Volume Ceiling, Walk-In Closet(s), Window Coverings
Heating Central Electric
Flooring Carpet, Concrete, Tile
Equipment Auto Garage Door, Cooktop - Electric, Dishwasher, Dryer, Microwave, Range, Refrigerator/Freezer, Refrigerator/Icemaker, Self Cleaning Oven, Washer, Washer/Dryer Hookup
Furnishings Unfurnished
Fireplace No
Window Features Window Coverings
Appliance Electric Cooktop, Dishwasher, Dryer, Microwave, Range, Refrigerator/Freezer, Refrigerator/Icemaker, Self Cleaning Oven, Washer
Heat Source Central Electric
Exterior
Exterior Feature Open Porch/Lanai, Screened Lanai/Porch
Parking Features Driveway Paved, Paved, On Street, Attached
Garage Spaces 2.0
Pool Community, Below Ground, Concrete, Custom Upgrades, Equipment Stays, Electric Heat, Screen Enclosure, See Remarks
Community Features Clubhouse, Pool, Fitness Center, Sidewalks, Tennis Court(s), Gated
Amenities Available Bocce Court, Clubhouse, Pool, Community Room, Spa/Hot Tub, Fitness Center, Internet Access, Library, Pickleball, Play Area, Sidewalk, Tennis Court(s)
Waterfront Description None
View Y/N Yes
View Landscaped Area, Preserve
Roof Type Tile
Total Parking Spaces 2
Garage Yes
Private Pool Yes
Building
Lot Description Oversize
Building Description Concrete Block,Poured Concrete,Stucco, DSL/Cable Available
Story 1
Water Central
Architectural Style Ranch, Single Family
Level or Stories 1
Structure Type Concrete Block,Poured Concrete,Stucco
New Construction No
Schools
Elementary Schools School Choice
Middle Schools School Choice
High Schools School Choice
Others
Pets Allowed With Approval
Senior Community No
Tax ID 11-45-25-P2-00200.1070
Ownership Single Family
Security Features Gated Community,Smoke Detector(s)
Read Less Info
Want to know what your home might be worth? Contact us for a FREE valuation!

Our team is ready to help you sell your home for the highest possible price ASAP

Bought with Keller Williams Elite Realty
"My job is to find and attract mastery-based agents to the office, protect the culture, and make sure everyone is happy! "






