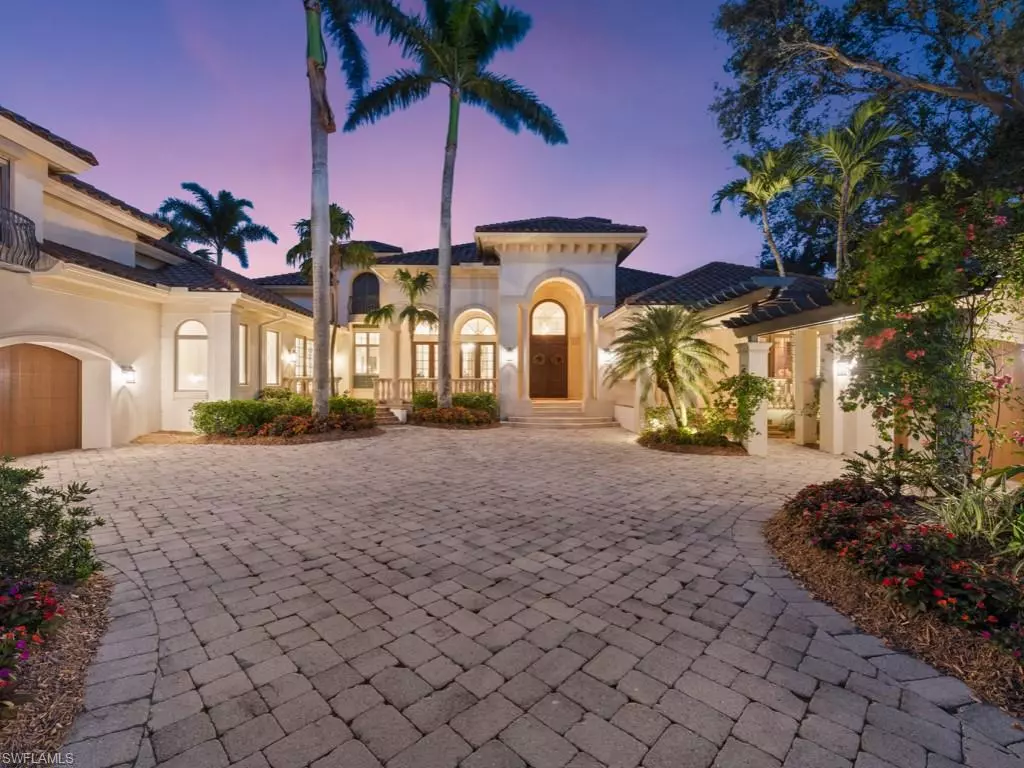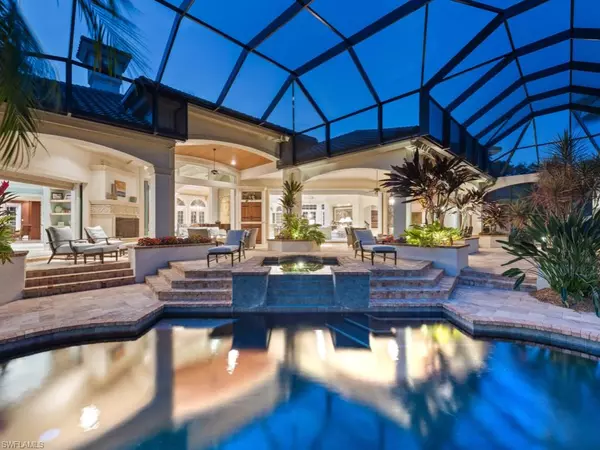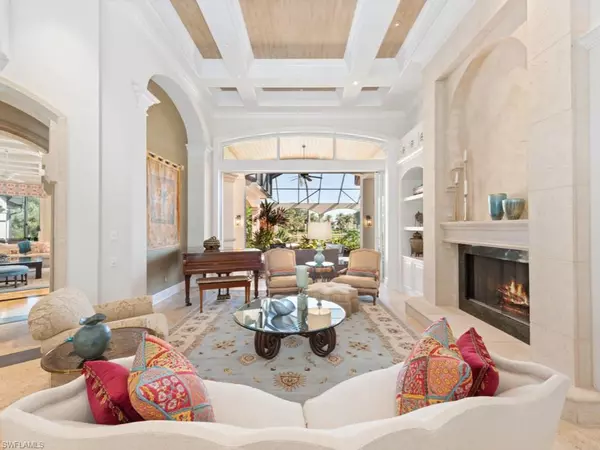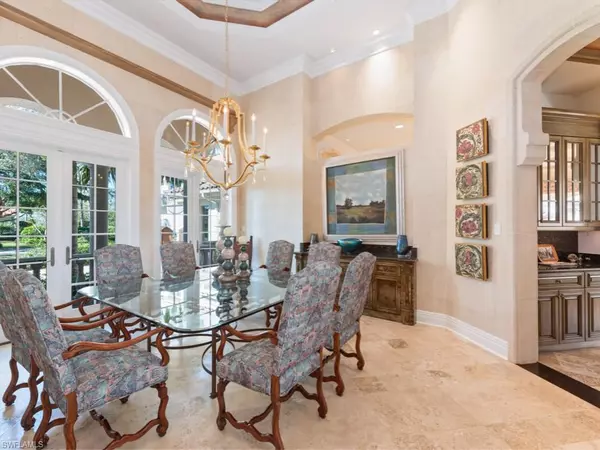$4,500,000
$4,595,000
2.1%For more information regarding the value of a property, please contact us for a free consultation.
5 Beds
6 Baths
6,717 SqFt
SOLD DATE : 02/27/2023
Key Details
Sold Price $4,500,000
Property Type Single Family Home
Sub Type 2 Story,Single Family Residence
Listing Status Sold
Purchase Type For Sale
Square Footage 6,717 sqft
Price per Sqft $669
Subdivision Spring Ridge
MLS Listing ID 222090361
Sold Date 02/27/23
Bedrooms 5
Full Baths 5
Half Baths 1
HOA Y/N No
Originating Board Bonita Springs
Year Built 1999
Annual Tax Amount $22,456
Tax Year 2021
Lot Size 0.752 Acres
Acres 0.752
Property Description
Timeless Harwick/Collins & DuPont custom designed home on prominent corner lot in desirable Spring Ridge with gorgeous lake views. Through the grand entrance, one sees amazing high ceiling treatments, warm and inviting décor, included in the price, and the incredible tropical lagoon pool with a separate waterfall gently flowing into it. Approximately 6,900 sq ft under air. Outdoor kitchen/grilling area, fireplace, tons of covered seating make this outdoor area one of a kind. Stunning family room. 5 bedrooms, en suite, plus a handsome private study with morning kitchen, 5 full bathrooms and one-half bath. Second smaller office. Kitchen remodeled, new roof, new A/C's and screen enclosure all in past 3 years. Outdoor pet area and fountain/sitting areas. Great storage areas and large pantry. Full hurricane protection, including impact sliders. This home must be seen to be appreciated. Enjoy the total lifestyle that not only this home offers, but Bonita Bay w/5 golf courses, private beach, marina, sports/racquet center w/ resort-style pool, lifestyle center w/ state-of-the-art fitness facility, luxury spa and salon, plus miles of walking & biking trails, & 3 parks.
Location
State FL
County Lee
Area Bonita Bay
Zoning PUD
Rooms
Bedroom Description First Floor Bedroom,Master BR Ground,Master BR Sitting Area,Split Bedrooms
Dining Room Breakfast Bar, Breakfast Room, Formal
Kitchen Gas Available, Island, Walk-In Pantry
Interior
Interior Features Bar, Built-In Cabinets, Closet Cabinets, Coffered Ceiling(s), Exclusions, Fireplace, Foyer, French Doors, Laundry Tub, Pantry, Smoke Detectors, Wired for Sound, Tray Ceiling(s), Volume Ceiling, Walk-In Closet(s), Wet Bar, Window Coverings, Zero/Corner Door Sliders
Heating Central Electric, Zoned
Flooring Carpet, See Remarks, Tile
Fireplaces Type Outside
Equipment Auto Garage Door, Cooktop - Gas, Dishwasher, Disposal, Double Oven, Dryer, Grill - Gas, Microwave, Pot Filler, Range, Refrigerator/Freezer, Refrigerator/Icemaker, Security System, Self Cleaning Oven, Smoke Detector, Wall Oven, Warming Tray, Washer, Wine Cooler
Furnishings Furnished
Fireplace Yes
Window Features Window Coverings
Appliance Gas Cooktop, Dishwasher, Disposal, Double Oven, Dryer, Grill - Gas, Microwave, Pot Filler, Range, Refrigerator/Freezer, Refrigerator/Icemaker, Self Cleaning Oven, Wall Oven, Warming Tray, Washer, Wine Cooler
Heat Source Central Electric, Zoned
Exterior
Exterior Feature Open Porch/Lanai, Screened Balcony, Screened Lanai/Porch, Built In Grill, Outdoor Kitchen, Storage
Parking Features Attached
Garage Spaces 3.0
Pool Community, Below Ground, Concrete, Equipment Stays, Electric Heat, Gas Heat, Pool Bath, Screen Enclosure
Community Features Clubhouse, Park, Pool, Fishing, Fitness Center, Golf, Putting Green, Restaurant, Sidewalks, Street Lights, Tennis Court(s), Gated
Amenities Available Barbecue, Beach - Private, Beach Access, Beach Club Available, Beach Club Included, Beauty Salon, Bike And Jog Path, Boat Storage, Bocce Court, Cabana, Clubhouse, Community Boat Dock, Community Boat Lift, Community Boat Ramp, Community Boat Slip, Community Gulf Boat Access, Park, Pool, Community Room, Spa/Hot Tub, Storage, Fishing Pier, Fitness Center, Full Service Spa, Golf Course, Guest Room, Internet Access, Marina, Pickleball, Play Area, Private Beach Pavilion, Private Membership, Putting Green, Restaurant, Sauna, See Remarks, Sidewalk, Streetlight, Tennis Court(s), Underground Utility
Waterfront Description Lake
View Y/N Yes
View Lake
Roof Type Tile
Porch Patio
Total Parking Spaces 3
Garage Yes
Private Pool Yes
Building
Lot Description Oversize
Building Description Concrete Block,Stucco, DSL/Cable Available
Story 2
Water Central
Architectural Style Two Story, Single Family
Level or Stories 2
Structure Type Concrete Block,Stucco
New Construction No
Others
Pets Allowed Yes
Senior Community No
Tax ID 20-47-25-B3-02700.0010
Ownership Single Family
Security Features Security System,Smoke Detector(s),Gated Community
Read Less Info
Want to know what your home might be worth? Contact us for a FREE valuation!

Our team is ready to help you sell your home for the highest possible price ASAP

Bought with John R Wood Properties
"My job is to find and attract mastery-based agents to the office, protect the culture, and make sure everyone is happy! "






