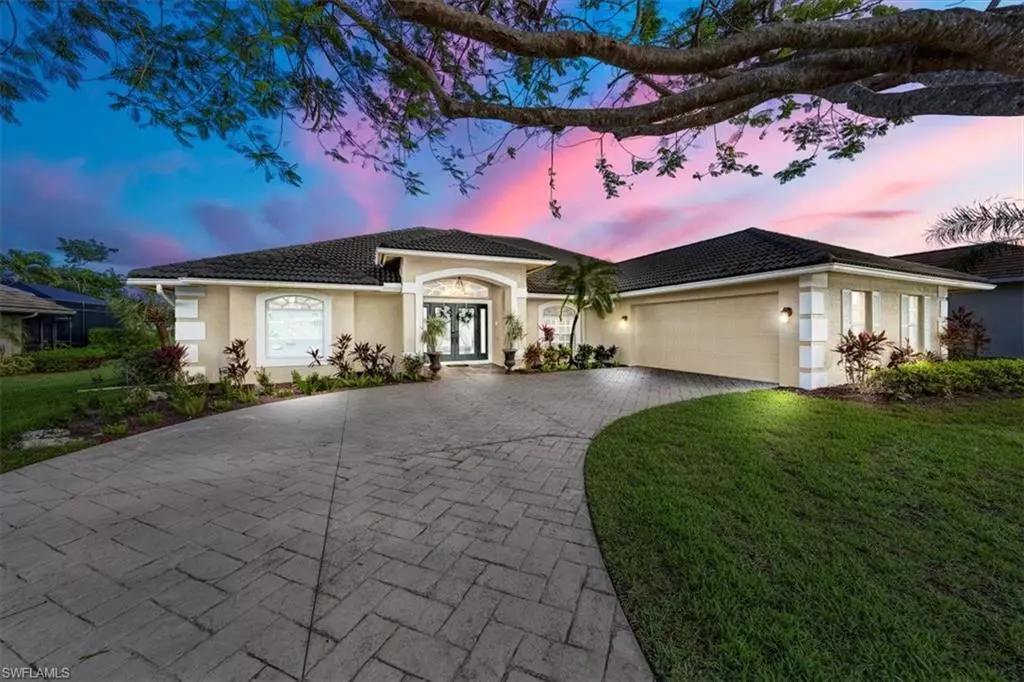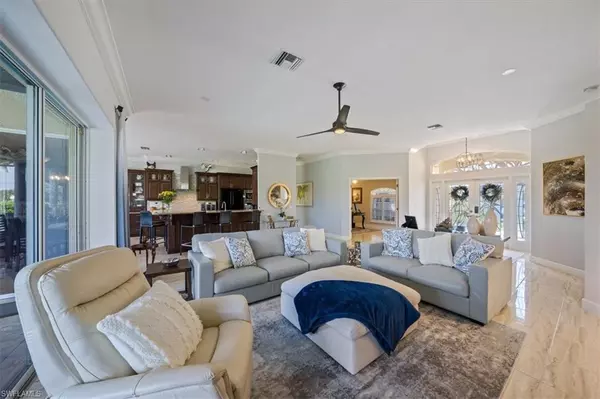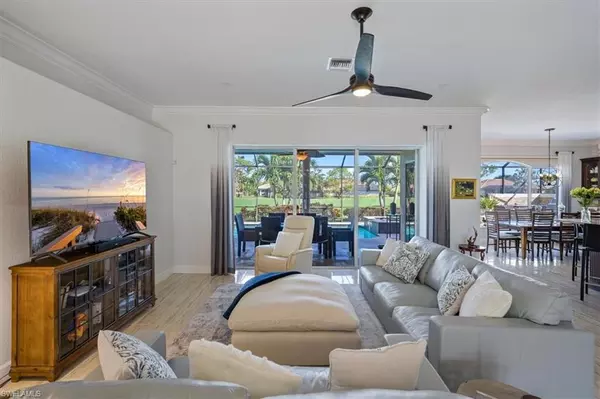$1,126,500
$1,195,000
5.7%For more information regarding the value of a property, please contact us for a free consultation.
3 Beds
3 Baths
2,326 SqFt
SOLD DATE : 01/30/2023
Key Details
Sold Price $1,126,500
Property Type Single Family Home
Sub Type Ranch,Single Family Residence
Listing Status Sold
Purchase Type For Sale
Square Footage 2,326 sqft
Price per Sqft $484
Subdivision Spanish Wells
MLS Listing ID 222078861
Sold Date 01/30/23
Bedrooms 3
Full Baths 2
Half Baths 1
HOA Y/N No
Originating Board Bonita Springs
Year Built 1998
Annual Tax Amount $5,937
Tax Year 2021
Lot Size 0.263 Acres
Acres 0.263
Property Description
Impeccably maintained POOL HOME with plenty of room for family life & entertaining with 3 bedrooms plus a Den, 2.5 bathrooms, 2 car garage & 2,326 sf under air. From the double leaded glass entry into the foyer your view is direct through the sliders to the expansive heated pool & spa area framing the golf course view. The open floor plan features a gorgeous, updated kitchen features JennAir & Bosch appliances, granite counter tops, glass tiled backsplash, breakfast bar & adjoining dining with built-in desk area. The sumptuous master bedroom suite offers direct lanai access & spa like bathroom with jetted tub, glass walk-in shower & separate sinks. This home has ALL the features you want – outdoor kitchen & travertine decking, luxury, neutral finishes, tall tray ceilings, crown molding, plantation shutters, custom window treatments, tile flooring throughout, newer interior paint & abundant natural light. Lovely curb appeal with new front landscaping & irrigation system. Spanish Wells offers LOW HOA fees, 24-hour gated security, fiber optic internet & an optional membership to Spanish Wells Country Club. This exceptional home is offered furnished & is a MUST SEE! Agents see remarks.
Location
State FL
County Lee
Area Spanish Wells
Zoning PUD
Rooms
Bedroom Description Master BR Ground
Dining Room Breakfast Bar, Dining - Living, Eat-in Kitchen
Kitchen Built-In Desk, Pantry
Interior
Interior Features Coffered Ceiling(s), Exclusions, Laundry Tub, Tray Ceiling(s), Volume Ceiling, Walk-In Closet(s)
Heating Central Electric
Flooring Tile
Equipment Auto Garage Door, Cooktop - Electric, Dishwasher, Dryer, Microwave, Refrigerator, Wall Oven
Furnishings Partially
Fireplace No
Appliance Electric Cooktop, Dishwasher, Dryer, Microwave, Refrigerator, Wall Oven
Heat Source Central Electric
Exterior
Exterior Feature Screened Lanai/Porch, Outdoor Kitchen
Parking Features Driveway Paved, Attached
Garage Spaces 2.0
Pool Community, Below Ground, Concrete, Gas Heat
Community Features Clubhouse, Pool, Fitness Center, Golf, Putting Green, Restaurant, Street Lights, Gated, Tennis Court(s)
Amenities Available Clubhouse, Pool, Fitness Center, Golf Course, Putting Green, Restaurant, Streetlight, Underground Utility
Waterfront Description None
View Y/N Yes
View Golf Course
Roof Type Tile
Total Parking Spaces 2
Garage Yes
Private Pool Yes
Building
Lot Description Golf Course
Building Description Concrete Block,Stucco, DSL/Cable Available
Story 1
Water Central
Architectural Style Ranch, Single Family
Level or Stories 1
Structure Type Concrete Block,Stucco
New Construction No
Others
Pets Allowed Limits
Senior Community No
Tax ID 03-48-25-B4-008L0.0110
Ownership Single Family
Security Features Gated Community
Num of Pet 3
Read Less Info
Want to know what your home might be worth? Contact us for a FREE valuation!

Our team is ready to help you sell your home for the highest possible price ASAP

Bought with John R. Wood Properties
"My job is to find and attract mastery-based agents to the office, protect the culture, and make sure everyone is happy! "






