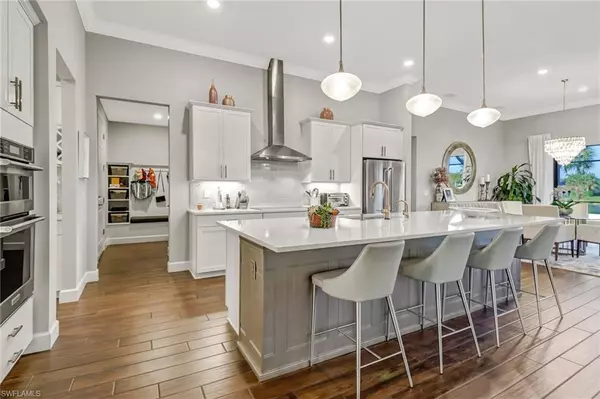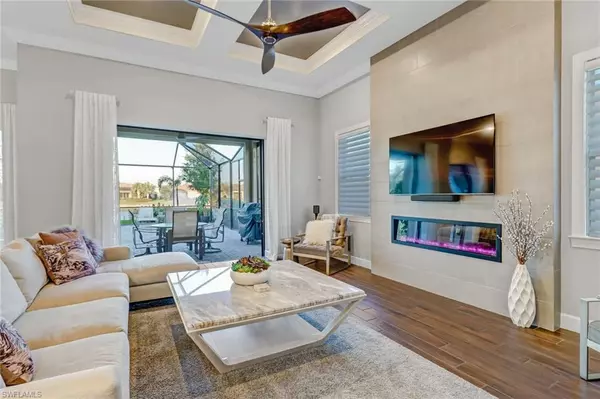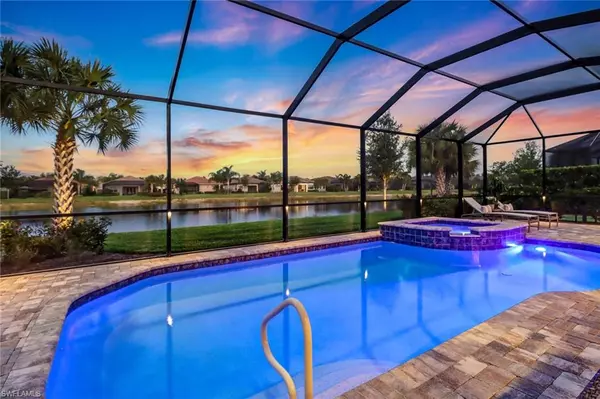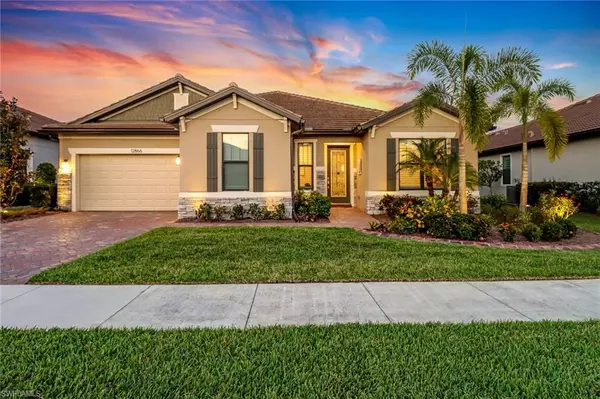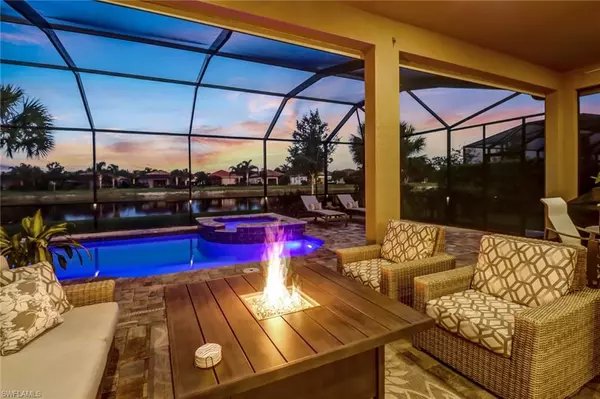$1,125,000
$1,250,000
10.0%For more information regarding the value of a property, please contact us for a free consultation.
3 Beds
3 Baths
2,583 SqFt
SOLD DATE : 01/12/2023
Key Details
Sold Price $1,125,000
Property Type Single Family Home
Sub Type Ranch,Single Family Residence
Listing Status Sold
Purchase Type For Sale
Square Footage 2,583 sqft
Price per Sqft $435
Subdivision Somerset
MLS Listing ID 222077282
Sold Date 01/12/23
Bedrooms 3
Full Baths 2
Half Baths 1
HOA Y/N No
Originating Board Florida Gulf Coast
Year Built 2018
Annual Tax Amount $9,259
Tax Year 2021
Lot Size 0.262 Acres
Acres 0.262
Property Description
HGTV worthy!! NO HURRICANE DAMAGE. Light and bright custom home in Somerset/The Plantation. FURNISHED
This home is truly a show stopper! Masterfully designed, this property features a spacious layout with designer upgrades and posh finishes you won't see anywhere else! Stepping inside the leaded glass door, this lofty home boasts high ceilings, crown molding, fireplace accent wall, luxurious wallpaper, craftsman details along the grand kitchen island and updated champagne gold hardware. Entertaining is made easy with a chef's kitchen, upgraded appliances and separate prep space with wine fridge. Enjoy abundant natural light with oversized covered patio area, multiple entertaining spaces, generous salt water pool and spa with electric hurricane screens for safety and convenience. Additional updates include screen cage and landscape lighting, curbing and custom stone facade. Unique garage features space for a large truck and a side load golf cart garage that opens to a mudroom/drop zone. Somerset is a popular gated community with 18 Hole Hudzan-Fry championship golf course, restaurant/club, resort pool, active tennis programs, 6 pickleball courts, fitness center and social clubs.
Location
State FL
County Lee
Area The Plantation
Zoning RPD
Rooms
Bedroom Description Master BR Ground,Split Bedrooms
Dining Room Dining - Living
Kitchen Island, Pantry
Interior
Interior Features Bar, Built-In Cabinets, Closet Cabinets, Custom Mirrors, Fireplace, Foyer, French Doors, Laundry Tub, Pantry, Smoke Detectors, Tray Ceiling(s), Volume Ceiling, Walk-In Closet(s), Wet Bar, Window Coverings
Heating Central Electric
Flooring Carpet, Tile
Equipment Auto Garage Door, Cooktop - Electric, Dishwasher, Disposal, Dryer, Ice Maker - Stand Alone, Microwave, Refrigerator/Icemaker, Reverse Osmosis, Self Cleaning Oven, Smoke Detector, Wall Oven, Washer
Furnishings Furnished
Fireplace Yes
Window Features Window Coverings
Appliance Electric Cooktop, Dishwasher, Disposal, Dryer, Ice Maker - Stand Alone, Microwave, Refrigerator/Icemaker, Reverse Osmosis, Self Cleaning Oven, Wall Oven, Washer
Heat Source Central Electric
Exterior
Exterior Feature Screened Lanai/Porch
Parking Features Driveway Paved, Golf Cart, Attached
Garage Spaces 2.0
Pool Community, Below Ground, Concrete, Custom Upgrades, Equipment Stays, Electric Heat, Salt Water, Screen Enclosure
Community Features Clubhouse, Pool, Fitness Center, Golf, Putting Green, Restaurant, Street Lights, Tennis Court(s), Gated
Amenities Available Bocce Court, Business Center, Clubhouse, Pool, Community Room, Spa/Hot Tub, Fitness Center, Full Service Spa, Golf Course, Internet Access, Pickleball, Private Membership, Putting Green, Restaurant, Sauna, Streetlight, Tennis Court(s)
Waterfront Description Lake
View Y/N Yes
View Pond
Roof Type Tile
Total Parking Spaces 2
Garage Yes
Private Pool Yes
Building
Lot Description Oversize
Building Description Concrete Block,Stone,Stucco, DSL/Cable Available
Story 1
Water Central
Architectural Style Ranch, Single Family
Level or Stories 1
Structure Type Concrete Block,Stone,Stucco
New Construction No
Others
Pets Allowed Yes
Senior Community No
Tax ID 13-45-25-P3-00900.0600
Ownership Single Family
Security Features Smoke Detector(s),Gated Community
Read Less Info
Want to know what your home might be worth? Contact us for a FREE valuation!

Our team is ready to help you sell your home for the highest possible price ASAP

Bought with EXP Realty LLC
"My job is to find and attract mastery-based agents to the office, protect the culture, and make sure everyone is happy! "


