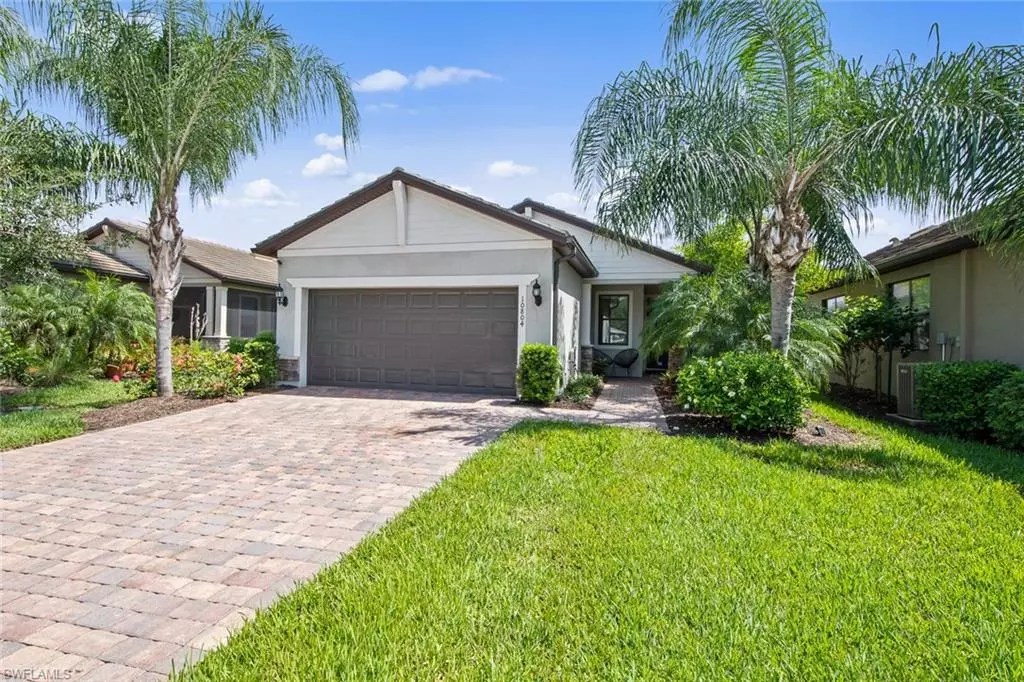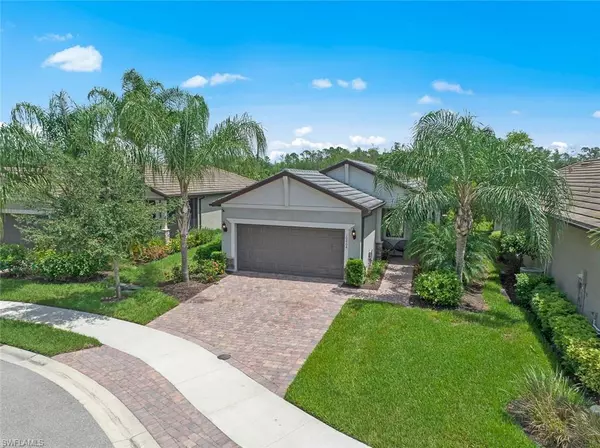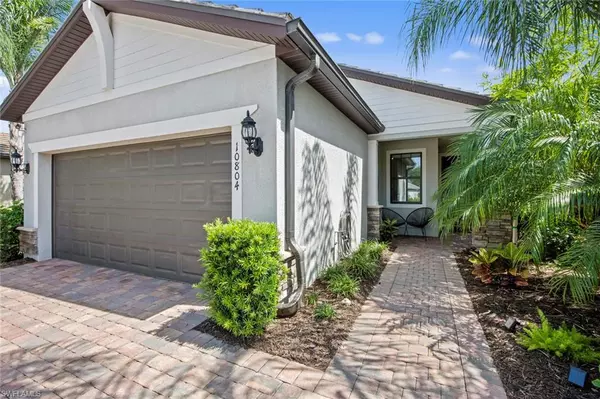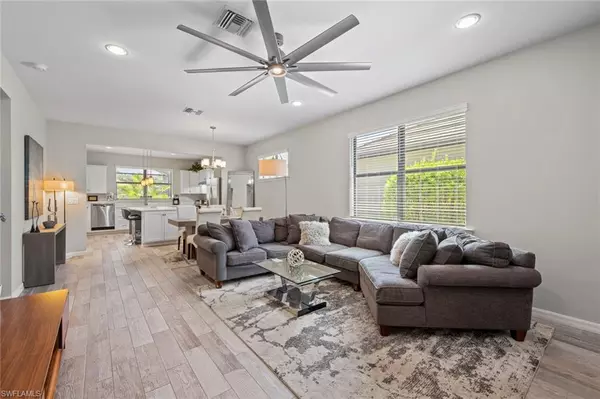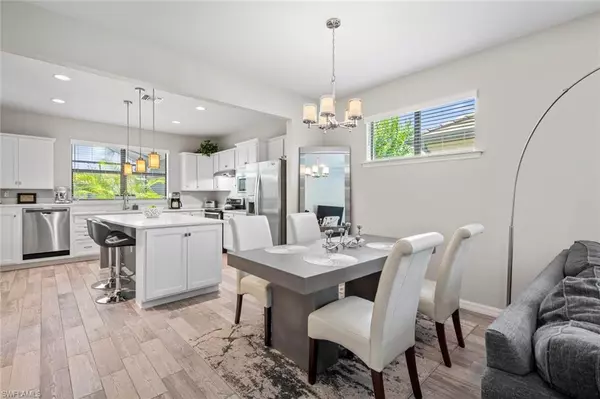$539,000
$545,000
1.1%For more information regarding the value of a property, please contact us for a free consultation.
3 Beds
2 Baths
1,433 SqFt
SOLD DATE : 11/18/2022
Key Details
Sold Price $539,000
Property Type Single Family Home
Sub Type Ranch,Single Family Residence
Listing Status Sold
Purchase Type For Sale
Square Footage 1,433 sqft
Price per Sqft $376
Subdivision Bridgetown
MLS Listing ID 222064261
Sold Date 11/18/22
Bedrooms 3
Full Baths 2
HOA Fees $389/qua
HOA Y/N Yes
Originating Board Bonita Springs
Year Built 2017
Annual Tax Amount $4,932
Tax Year 2021
Lot Size 7,535 Sqft
Acres 0.173
Property Description
This impeccably maintained, MOVE IN READY 3 bedroom, 2 bath pool home shows like a model and is located on a quiet cul-de-sac in the sought-after Bridgetown neighborhood in The Plantation. Upon entry, you are greeted by the large great room perfect for entertaining and dining room that flows into the bright spacious kitchen with Whirlpool stainless appliances, light quartz counters, white wood cabinets with crown molding, a spacious island and a large pantry. Enjoy the gorgeous custom heated salt water pool from your lushly landscaped private screen lanai that overlooks a tranquil lake. The master suite features a huge walk-in closet, dual sink vanity and frameless shower enclosure. Two additional guest bedrooms with a full guest bath with shower/tub. 8 foot doors, modern lighting and ceiling fans, a neutral color palate, plank tile flooring in all common areas and and nearly new plush carpeting in the bedrooms. Extended 2 car garage with overhead storage for all your extras. Bridgetown amenities include 2 pools, spa, fitness center, tennis & pickleball, bocce and community room. Close to RSW Airport, Restaurants, Shopping, Beaches and more.
Location
State FL
County Lee
Area The Plantation
Zoning MDP-3
Rooms
Bedroom Description Master BR Ground,Split Bedrooms
Dining Room Dining - Family
Kitchen Island, Pantry
Interior
Interior Features Built-In Cabinets, Cathedral Ceiling(s), Tray Ceiling(s), Volume Ceiling, Walk-In Closet(s)
Heating Central Electric
Flooring Carpet, Tile
Equipment Auto Garage Door, Cooktop - Electric, Dishwasher, Disposal, Dryer, Microwave, Range, Refrigerator/Freezer, Smoke Detector, Washer, Washer/Dryer Hookup
Furnishings Unfurnished
Fireplace No
Appliance Electric Cooktop, Dishwasher, Disposal, Dryer, Microwave, Range, Refrigerator/Freezer, Washer
Heat Source Central Electric
Exterior
Exterior Feature Screened Lanai/Porch
Parking Features Attached
Garage Spaces 2.0
Pool Community, Below Ground, Concrete, Custom Upgrades, Equipment Stays, Electric Heat, Salt Water, Screen Enclosure
Community Features Clubhouse, Pool, Fitness Center, Tennis Court(s), Gated
Amenities Available Basketball Court, Barbecue, Bike And Jog Path, Bocce Court, Business Center, Clubhouse, Pool, Community Room, Spa/Hot Tub, Fitness Center, Internet Access, Pickleball, Tennis Court(s)
Waterfront Description Lake
View Y/N Yes
View Lake, Landscaped Area
Roof Type Tile
Porch Patio
Total Parking Spaces 2
Garage Yes
Private Pool Yes
Building
Lot Description Cul-De-Sac, Regular
Building Description Concrete Block,Stucco, DSL/Cable Available
Story 1
Water Central
Architectural Style Ranch, Single Family
Level or Stories 1
Structure Type Concrete Block,Stucco
New Construction No
Schools
Elementary Schools School Of Choice
Middle Schools School Of Choice
High Schools School Of Choice
Others
Pets Allowed Limits
Senior Community No
Tax ID 11-45-25-P3-03200.8040
Ownership Single Family
Security Features Smoke Detector(s),Gated Community
Read Less Info
Want to know what your home might be worth? Contact us for a FREE valuation!

Our team is ready to help you sell your home for the highest possible price ASAP

Bought with MVP Realty Associates LLC
"My job is to find and attract mastery-based agents to the office, protect the culture, and make sure everyone is happy! "

