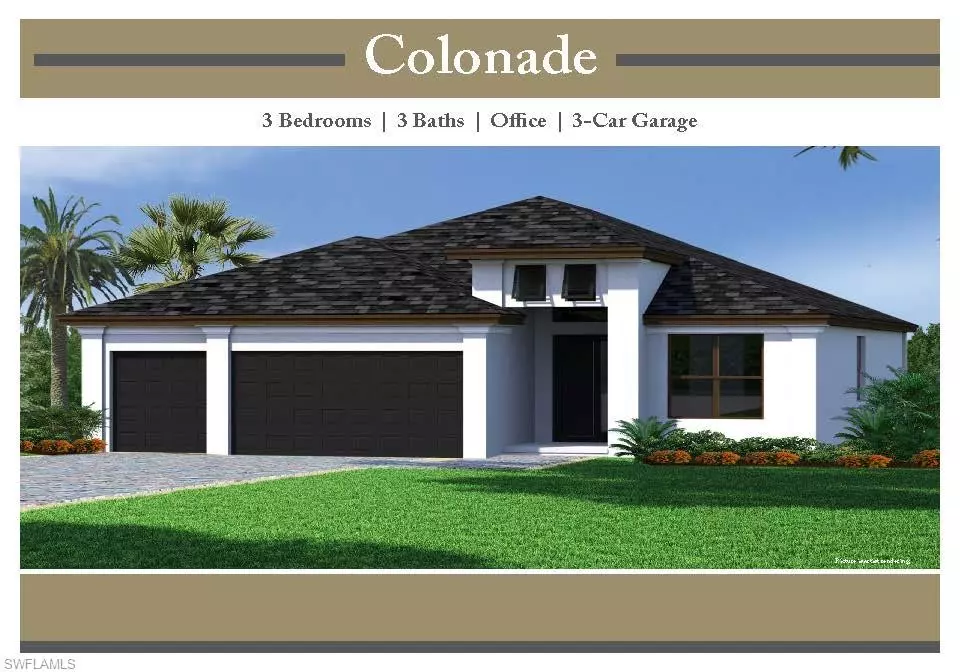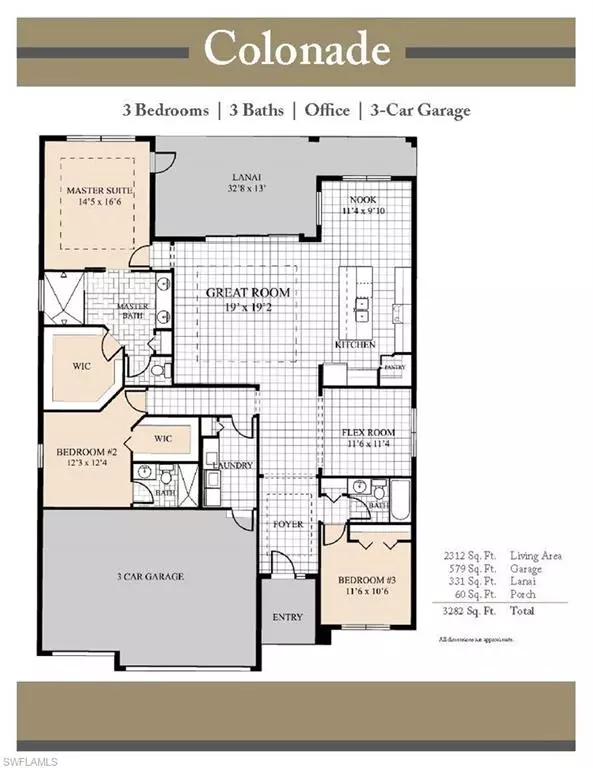$640,655
$615,900
4.0%For more information regarding the value of a property, please contact us for a free consultation.
3 Beds
3 Baths
2,312 SqFt
SOLD DATE : 09/16/2022
Key Details
Sold Price $640,655
Property Type Single Family Home
Sub Type Ranch,Single Family Residence
Listing Status Sold
Purchase Type For Sale
Square Footage 2,312 sqft
Price per Sqft $277
Subdivision Stonebridge South
MLS Listing ID 221057748
Sold Date 09/16/22
Bedrooms 3
Full Baths 3
HOA Y/N Yes
Originating Board Florida Gulf Coast
Year Built 2022
Annual Tax Amount $1,063
Tax Year 2020
Lot Size 0.310 Acres
Acres 0.31
Property Description
Pre-Construction! Exciting opportunity to own a BRAND NEW custom pool home in Stonebridge. The Colonnade floor plan includes 3 bedrooms, 3 bathrooms, den, and 3-car garage on an oversize lot. Within the large master suite you will find a spacious walk-in closet and master bath featuring double vanities and granite countertops. This beautifully designed home features coffered ceilings, paver driveway, entry, and lanai, as well as fabulous lighting fixtures, hurricane shutters, and so much more. A gorgeous designer kitchen boasts granite countertops, 42” cabinets, stainless steel appliances, large pantry, and spacious kitchen island overlooking the great room. Deliberately designed with the intention of creating open, elegant, and welcoming spaces for effortless entertaining and living. Stonebridge is located close to the beaches of Sanibel, Captiva, and Fort Myers Beach. Shopping, restaurants, and hospital are minutes away. Do not miss the chance to be the first to live in this BRAND NEW home complete with 2-10 Home Buyers Warranty! Estimated completion date is August 2022.
Location
State FL
County Lee
Area Stonebridge South
Zoning RS-1
Rooms
Bedroom Description Master BR Ground
Dining Room Breakfast Bar, Dining - Family
Kitchen Island, Walk-In Pantry
Interior
Interior Features Foyer, Laundry Tub, Pantry, Smoke Detectors, Tray Ceiling(s), Volume Ceiling, Walk-In Closet(s)
Heating Central Electric
Flooring Carpet, Tile
Equipment Auto Garage Door, Dishwasher, Microwave, Refrigerator/Freezer, Self Cleaning Oven, Smoke Detector, Washer/Dryer Hookup
Furnishings Unfurnished
Fireplace No
Appliance Dishwasher, Microwave, Refrigerator/Freezer, Self Cleaning Oven
Heat Source Central Electric
Exterior
Parking Features Attached
Garage Spaces 3.0
Pool Below Ground, Concrete
Community Features Street Lights
Amenities Available Play Area, Streetlight, Underground Utility
Waterfront Description None
View Y/N Yes
View Landscaped Area
Roof Type Tile
Street Surface Paved
Porch Patio
Total Parking Spaces 3
Garage Yes
Private Pool Yes
Building
Lot Description Irregular Lot, Oversize
Building Description Concrete Block,Stucco, DSL/Cable Available
Story 1
Water Central
Architectural Style Ranch, Single Family
Level or Stories 1
Structure Type Concrete Block,Stucco
New Construction No
Schools
Elementary Schools School Choice
Middle Schools School Choice
High Schools School Choice
Others
Pets Allowed Yes
Senior Community No
Tax ID 03-46-24-01-00000.0030
Ownership Single Family
Security Features Smoke Detector(s)
Read Less Info
Want to know what your home might be worth? Contact us for a FREE valuation!

Our team is ready to help you sell your home for the highest possible price ASAP

Bought with Lehigh Real Estate & Land Corp
"My job is to find and attract mastery-based agents to the office, protect the culture, and make sure everyone is happy! "


