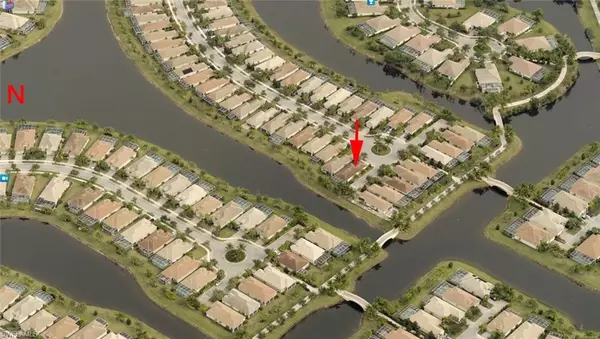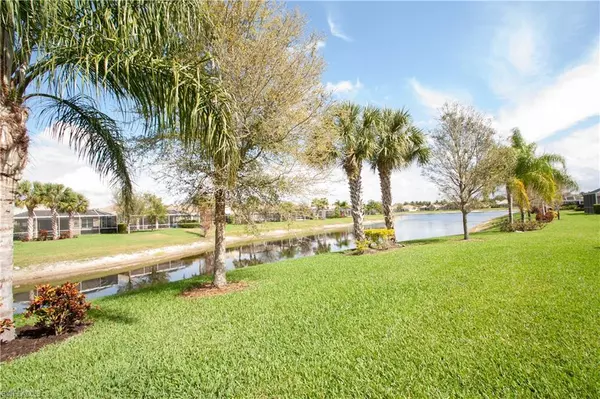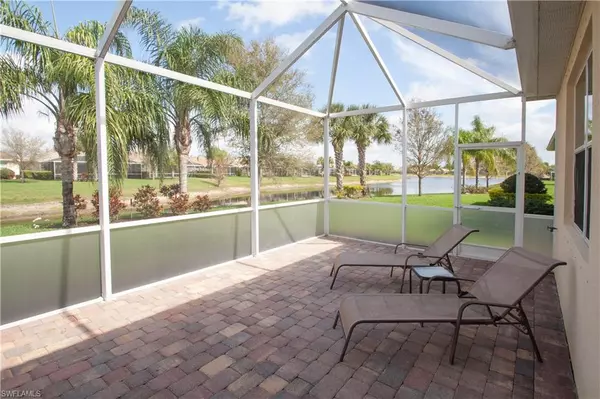$485,000
$469,000
3.4%For more information regarding the value of a property, please contact us for a free consultation.
2 Beds
2 Baths
1,429 SqFt
SOLD DATE : 04/01/2022
Key Details
Sold Price $485,000
Property Type Single Family Home
Sub Type Ranch,Single Family Residence
Listing Status Sold
Purchase Type For Sale
Square Footage 1,429 sqft
Price per Sqft $339
Subdivision Village Walk Of Bonita Springs
MLS Listing ID 222017196
Sold Date 04/01/22
Bedrooms 2
Full Baths 2
HOA Fees $356/qua
HOA Y/N Yes
Originating Board Florida Gulf Coast
Year Built 2015
Annual Tax Amount $4,598
Tax Year 2021
Lot Size 5,445 Sqft
Acres 0.125
Property Description
Fabulous SINGLE FAMILY home with 2 Bedrooms + Den, 2 Baths and a 2 car Garage. Tranquil water views of the canal, intersecting waterways and one of Village Walk's iconic Venetian Bridges - all from an extended spacious screened lanai that spans the full width of the home. Plantation shutters in all rooms, 18" diagonal tile throughout, upgraded rich wood cabinets, tile backsplash, granite throughout, 10' ceilings, crown molding and power shade on kitchen patio door are some of the upgrades in this charming home. Large Primary Suite has a bath with walk-in closet, dual sinks and upgraded frameless glass shower enclosure. Professionally landscaped. Located on a peninsular cul-de-sac for maximum peace and quiet. Village Walk is a gated, amenity rich community with tennis, pickle ball, bocce ball, multiple community pools, and many other offerings including an on-site post office, salon and spa, car wash and restaurant. A dedicated activities director oversees clubs and events geared for all interests. LIMITED SHOWING times available - don't delay!
Location
State FL
County Lee
Area Village Walk Of Bonita Springs
Zoning RPD
Rooms
Bedroom Description Master BR Ground,Split Bedrooms
Dining Room Breakfast Bar, Dining - Living
Interior
Interior Features Pantry, Tray Ceiling(s), Window Coverings
Heating Central Electric
Flooring Tile
Equipment Auto Garage Door, Dishwasher, Disposal, Dryer, Microwave, Range, Refrigerator/Icemaker, Smoke Detector, Washer
Furnishings Partially
Fireplace No
Window Features Window Coverings
Appliance Dishwasher, Disposal, Dryer, Microwave, Range, Refrigerator/Icemaker, Washer
Heat Source Central Electric
Exterior
Exterior Feature Screened Lanai/Porch
Parking Features Attached
Garage Spaces 2.0
Pool Community
Community Features Clubhouse, Park, Pool, Fitness Center, Fishing, Restaurant, Sidewalks, Street Lights, Tennis Court(s), Gated
Amenities Available Basketball Court, Beauty Salon, Bike And Jog Path, Bocce Court, Business Center, Clubhouse, Park, Pool, Community Room, Fitness Center, Fishing Pier, Full Service Spa, Hobby Room, Internet Access, Library, Pickleball, Play Area, Restaurant, Sidewalk, Streetlight, Tennis Court(s), Underground Utility, Car Wash Area
Waterfront Description Canal Front
View Y/N Yes
View Canal, Intersecting Canal
Roof Type Tile
Porch Patio
Total Parking Spaces 2
Garage Yes
Private Pool No
Building
Lot Description Cul-De-Sac, Dead End
Building Description Concrete Block,Stucco, DSL/Cable Available
Story 1
Water Central
Architectural Style Ranch, Single Family
Level or Stories 1
Structure Type Concrete Block,Stucco
New Construction No
Others
Pets Allowed Yes
Senior Community No
Tax ID 03-48-26-B1-02200.1663
Ownership Single Family
Security Features Smoke Detector(s),Gated Community
Read Less Info
Want to know what your home might be worth? Contact us for a FREE valuation!

Our team is ready to help you sell your home for the highest possible price ASAP

Bought with John R Wood Properties
"My job is to find and attract mastery-based agents to the office, protect the culture, and make sure everyone is happy! "






