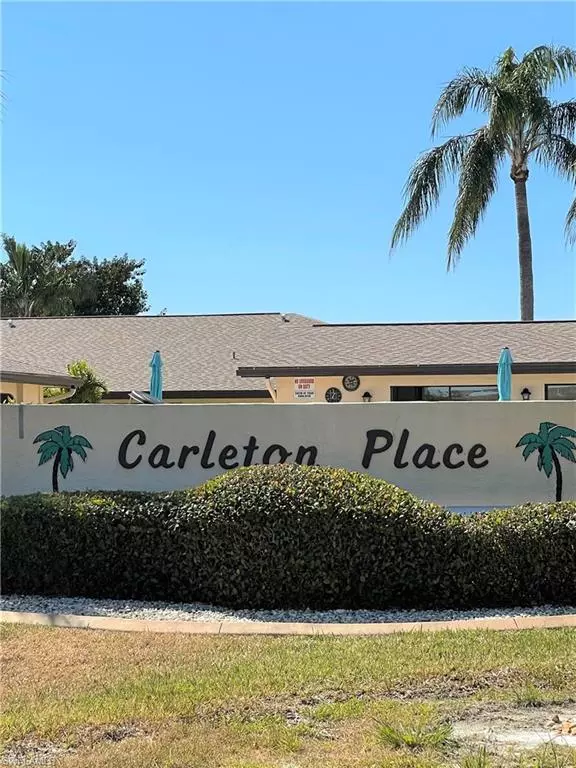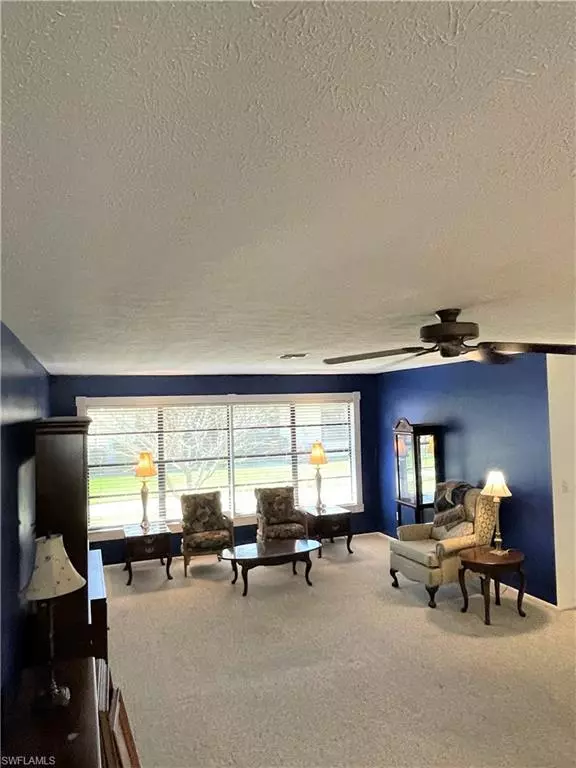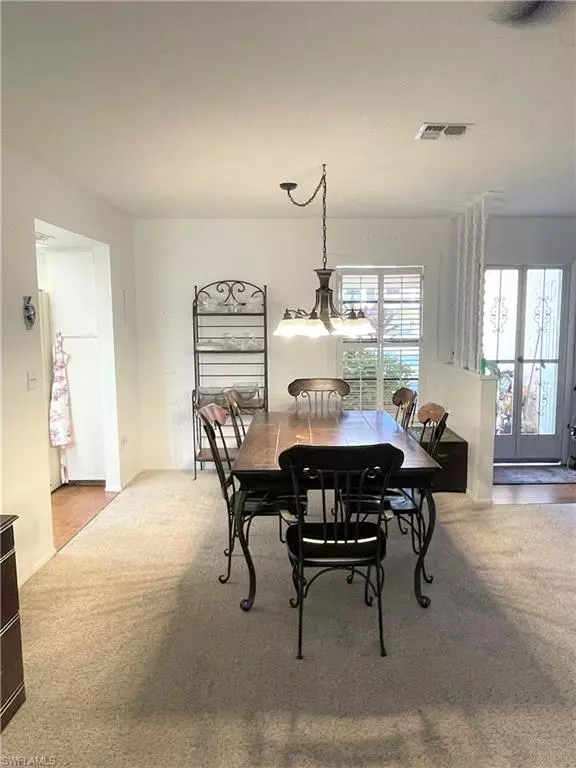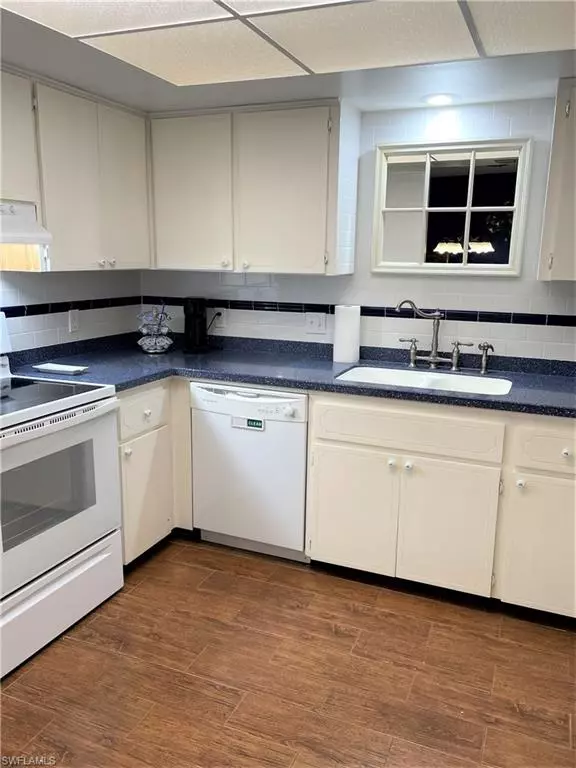$214,777
$214,777
For more information regarding the value of a property, please contact us for a free consultation.
2 Beds
2 Baths
1,089 SqFt
SOLD DATE : 03/14/2022
Key Details
Sold Price $214,777
Property Type Single Family Home
Sub Type Ranch,Low Rise (1-3)
Listing Status Sold
Purchase Type For Sale
Square Footage 1,089 sqft
Price per Sqft $197
Subdivision Carleton Place Condo
MLS Listing ID 222010554
Sold Date 03/14/22
Bedrooms 2
Full Baths 2
Condo Fees $320/mo
HOA Y/N No
Originating Board Florida Gulf Coast
Year Built 1981
Annual Tax Amount $747
Tax Year 2020
Property Description
First Floor Corner End unit overlooking the pool area. Perfect quiet and very well maintained complex across from waterfront condos. Great/quick access to main roads. NOT your typical condo floorplan! LARGE great room concept. Bedrooms set off to side. Attic Storage, walk in closets, EXTRA storage closet. Really nice size screened lanai with vinyl windows and roll down shutters. Four steps to the pool area! Full size washer and dryer on lanai. This is a 55+ complex. A/C is 2018, Stove, washer/dryer about 4 years old. Plantation shutters. This is a corner end unit nestled in the back. Community room has a grilling and kitchen area. Assigned parking spot. Screened front door for great cross breezes.
Location
State FL
County Lee
Area Carleton Place Condo
Rooms
Bedroom Description First Floor Bedroom,Master BR Ground
Dining Room Dining - Living
Interior
Interior Features French Doors, Smoke Detectors, Walk-In Closet(s), Window Coverings
Heating Central Electric
Flooring Carpet, Laminate
Equipment Dishwasher, Dryer, Microwave, Range, Refrigerator, Smoke Detector, Washer
Furnishings Partially
Fireplace No
Window Features Window Coverings
Appliance Dishwasher, Dryer, Microwave, Range, Refrigerator, Washer
Heat Source Central Electric
Exterior
Exterior Feature Screened Lanai/Porch, Outdoor Shower
Parking Features 1 Assigned, Guest
Pool Community, Below Ground, Concrete
Community Features Pool
Amenities Available Barbecue, Pool, Community Room
Waterfront Description None
View Y/N Yes
View Landscaped Area, Pool/Club
Roof Type Shingle
Street Surface Paved
Garage No
Private Pool Yes
Building
Lot Description Oversize
Story 1
Water Assessment Paid, Central
Architectural Style Ranch, Low Rise (1-3)
Level or Stories 1
Structure Type Concrete Block,Stucco
New Construction No
Schools
Elementary Schools Contact School Board
Middle Schools Contact School Board
High Schools Contact School Board
Others
Pets Allowed No
Senior Community No
Tax ID 06-45-24-C4-02600.5050
Ownership Condo
Security Features Smoke Detector(s)
Read Less Info
Want to know what your home might be worth? Contact us for a FREE valuation!

Our team is ready to help you sell your home for the highest possible price ASAP

Bought with RE/MAX Trend

"My job is to find and attract mastery-based agents to the office, protect the culture, and make sure everyone is happy! "






