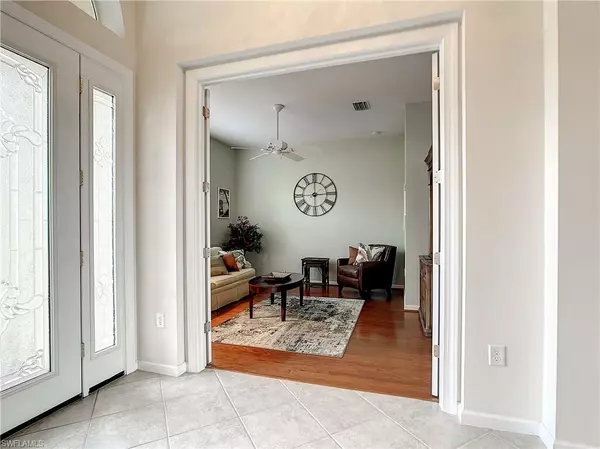$816,000
$799,999
2.0%For more information regarding the value of a property, please contact us for a free consultation.
3 Beds
4 Baths
2,437 SqFt
SOLD DATE : 03/25/2022
Key Details
Sold Price $816,000
Property Type Single Family Home
Sub Type Ranch,Single Family Residence
Listing Status Sold
Purchase Type For Sale
Square Footage 2,437 sqft
Price per Sqft $334
Subdivision Somerset
MLS Listing ID 222007076
Sold Date 03/25/22
Bedrooms 3
Full Baths 3
Half Baths 1
HOA Fees $434/qua
HOA Y/N Yes
Originating Board Florida Gulf Coast
Year Built 2007
Annual Tax Amount $9,182
Tax Year 2021
Lot Size 9,988 Sqft
Acres 0.2293
Property Description
Spectacular Golf Course View of the 12th Green & Lake. TURNKEY! Just bring your toothbrush! 3 Bedrooms plus Den, 3 1/2 Bathrooms, 2 Car Garage w/4' Extension. Saltwater Pool & Spa with Control Panel. Beautiful Beveled Glass Front Door & Side Lights. Lovely Formal Dining Room w/Chandelier. Comfortable Den has Glass French Doors & Wood Floors. Soaring Ceilings in Family Room with Glass Sliding Doors to Lanai. Large Kitchen has Stainless Steel Appliances, Wood Cabinets, Tile Backsplash & Pantry. Large Master Bedroom Suite has view of Golf Course. Walk-In Closet has Wall Safe. Master Bath w/Double Sinks & Separate Walk-In Shower & Tub. Tray Ceilings in Family, Dining Room & Master Bedroom. 2 Guest Bedrooms each w/Private Bathrooms. Pool Heater. Newer Air Conditioning Unit (3 years). Newly Painted Interior Rooms & Exterior. Pavers on Lanai & Driveway. Residents enjoy an Amenity Center w/Resort Style Pool & Spa, Har-Tru Tennis Courts, Pickle ball Courts, Fitness Center. 38,000 Sq Ft Clubhouse w/Restaurant & Grill available for golf course and social members. Close to Boston Red Sox & Minnesota Twins Stadiums, I-75, Shopping Malls, Restaurants & Southwest Florida International Airport.
Location
State FL
County Lee
Area The Plantation
Zoning MPD3
Rooms
Bedroom Description First Floor Bedroom,Master BR Ground,Split Bedrooms
Dining Room Breakfast Bar, Breakfast Room, Eat-in Kitchen, Formal
Kitchen Pantry
Interior
Interior Features Foyer, French Doors, Laundry Tub, Pantry, Smoke Detectors, Tray Ceiling(s), Walk-In Closet(s), Window Coverings
Heating Central Electric
Flooring Carpet, Tile, Wood
Equipment Auto Garage Door, Dishwasher, Disposal, Dryer, Microwave, Refrigerator/Icemaker, Security System, Self Cleaning Oven, Smoke Detector, Washer, Washer/Dryer Hookup
Furnishings Turnkey
Fireplace No
Window Features Window Coverings
Appliance Dishwasher, Disposal, Dryer, Microwave, Refrigerator/Icemaker, Self Cleaning Oven, Washer
Heat Source Central Electric
Exterior
Exterior Feature Screened Lanai/Porch
Parking Features Covered, Driveway Paved, Guest, Attached
Garage Spaces 2.0
Pool Community, Below Ground, Concrete, Equipment Stays, Electric Heat, Salt Water, Screen Enclosure
Community Features Clubhouse, Pool, Fitness Center, Golf, Restaurant, Sidewalks, Street Lights, Tennis Court(s), Gated
Amenities Available Billiard Room, Clubhouse, Pool, Community Room, Spa/Hot Tub, Fitness Center, Golf Course, Hobby Room, Internet Access, Library, Pickleball, Restaurant, Sauna, Shopping, Sidewalk, Streetlight, Tennis Court(s), Underground Utility
Waterfront Description None
View Y/N Yes
View Golf Course, Lake, Landscaped Area, Preserve
Roof Type Tile
Street Surface Paved
Total Parking Spaces 2
Garage Yes
Private Pool Yes
Building
Lot Description Regular
Building Description Concrete Block,Stucco, DSL/Cable Available
Story 1
Water Central
Architectural Style Ranch, Single Family
Level or Stories 1
Structure Type Concrete Block,Stucco
New Construction No
Schools
Elementary Schools School Choice
Middle Schools School Choice
High Schools School Choice
Others
Pets Allowed Yes
Senior Community No
Tax ID 23-45-25-P2-00600.1390
Ownership Single Family
Security Features Security System,Smoke Detector(s),Gated Community
Read Less Info
Want to know what your home might be worth? Contact us for a FREE valuation!

Our team is ready to help you sell your home for the highest possible price ASAP

Bought with Premiere Plus Realty Company
"My job is to find and attract mastery-based agents to the office, protect the culture, and make sure everyone is happy! "






