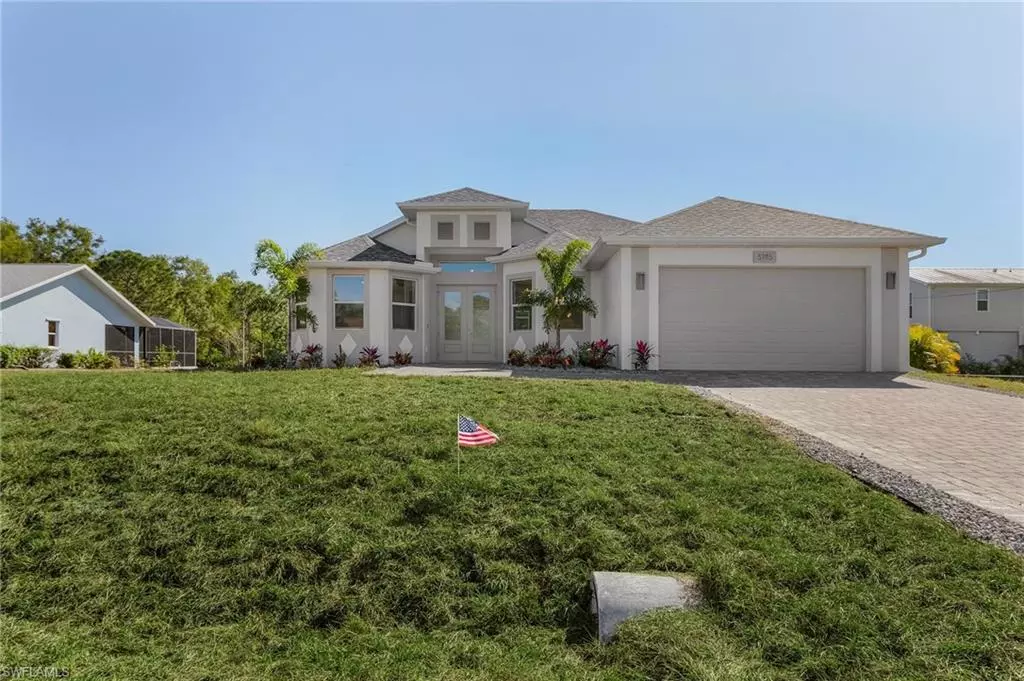$641,000
$640,000
0.2%For more information regarding the value of a property, please contact us for a free consultation.
3 Beds
2 Baths
1,742 SqFt
SOLD DATE : 03/23/2022
Key Details
Sold Price $641,000
Property Type Single Family Home
Sub Type Ranch,Single Family Residence
Listing Status Sold
Purchase Type For Sale
Square Footage 1,742 sqft
Price per Sqft $367
Subdivision St James City
MLS Listing ID 222006429
Sold Date 03/23/22
Bedrooms 3
Full Baths 2
HOA Y/N No
Originating Board Florida Gulf Coast
Year Built 2022
Annual Tax Amount $264
Tax Year 2020
Lot Size 0.508 Acres
Acres 0.508
Property Description
Modern New Construction Home–This 1742 SF Energy-Efficient, Dual Master Suite home is located on 1/2 an acre in St. James City. This 3BR 2BA Heated Saltwater Pool w/ Infiniti Edge Spa home has all the modern upgrades: Quartz counters throughout, Double insulated impact windows & exterior doors, Solid Core bedroom doors, Smart electronic interface with Sonos Speaker System, 4K High-Definition security system, doorbell, and Nest Thermostat. Main room floors are insulated noise reducing UV protected & scratch resistant vinyl. Bathrooms have Porcelain Tile floors that run seamlessly into a beached shower floor design. The 11'4'' main ceilings & open floorplan give a spacious feel w/ 42 in maple cased upper cabinets w/ lighted cove trays in the kitchen, entertainment area, and laundry room - Kitchen has quartz countertops w/ waterfall edges & quartz backsplash, LG appliances (w/ WiFi)/built in oven/microwave combo, countertop induction stove, & under cabinet toe kick lighting throughout. Bathrooms have LED rim lit vanity mirrors w/ built in defogger, Moen faucets, Freestanding Soaking Tub, Waterfall Shower w/ designated valve. Coax/Cat 5 preinstalled. Home Builder's warranty included.
Location
State FL
County Lee
Area St James City
Zoning RS-1
Rooms
Dining Room Breakfast Room, Dining - Living
Interior
Interior Features Closet Cabinets, Custom Mirrors, Smoke Detectors, Wired for Sound, Tray Ceiling(s), Walk-In Closet(s)
Heating Central Electric
Flooring Vinyl
Equipment Cooktop - Electric, Dishwasher, Dryer, Microwave, Refrigerator/Freezer, Security System, Smoke Detector, Washer
Furnishings Unfurnished
Fireplace No
Appliance Electric Cooktop, Dishwasher, Dryer, Microwave, Refrigerator/Freezer, Washer
Heat Source Central Electric
Exterior
Exterior Feature Screened Lanai/Porch
Parking Features Attached
Garage Spaces 2.0
Pool Below Ground, Concrete, Electric Heat, Salt Water, Screen Enclosure
Amenities Available None
Waterfront Description None
View Y/N Yes
View Trees/Woods
Roof Type Shingle
Total Parking Spaces 2
Garage Yes
Private Pool Yes
Building
Lot Description Oversize
Building Description Concrete Block,Stucco, DSL/Cable Available
Story 1
Sewer Septic Tank
Water Central
Architectural Style Ranch, Single Family
Level or Stories 1
Structure Type Concrete Block,Stucco
New Construction Yes
Schools
Elementary Schools Pine Island Elementary -School Choice
Middle Schools School Choice
High Schools School Choice
Others
Pets Allowed Yes
Senior Community No
Tax ID 04-45-22-05-0000H.0130
Ownership Single Family
Security Features Security System,Smoke Detector(s)
Read Less Info
Want to know what your home might be worth? Contact us for a FREE valuation!

Our team is ready to help you sell your home for the highest possible price ASAP

Bought with Pine Island Realty Inc
"My job is to find and attract mastery-based agents to the office, protect the culture, and make sure everyone is happy! "






