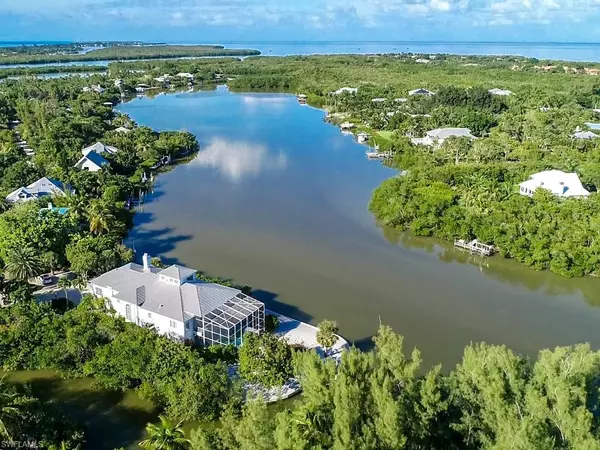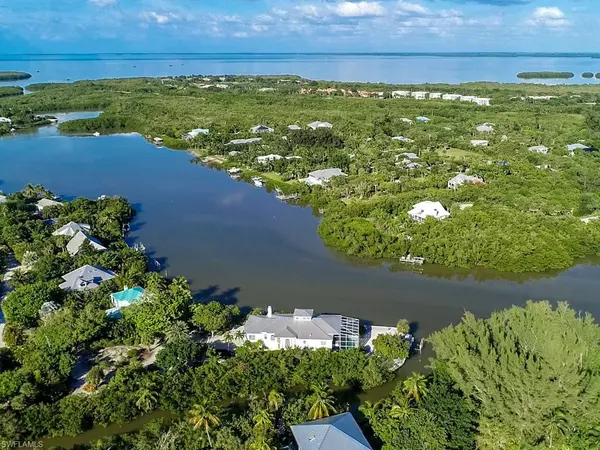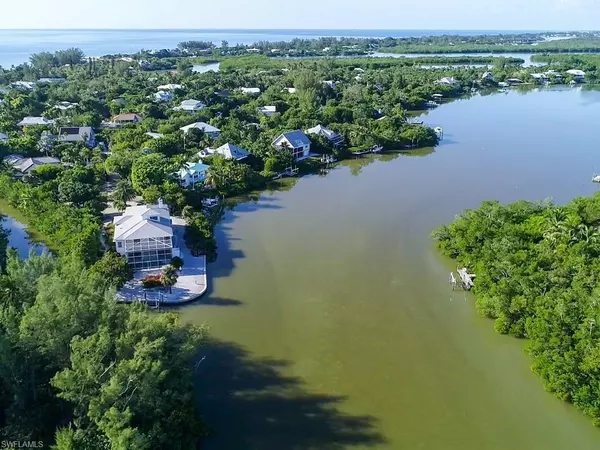$2,711,000
$2,695,000
0.6%For more information regarding the value of a property, please contact us for a free consultation.
4 Beds
4 Baths
3,371 SqFt
SOLD DATE : 04/04/2022
Key Details
Sold Price $2,711,000
Property Type Single Family Home
Sub Type Stilts,Single Family Residence
Listing Status Sold
Purchase Type For Sale
Square Footage 3,371 sqft
Price per Sqft $804
Subdivision Del Sega
MLS Listing ID 221079900
Sold Date 04/04/22
Bedrooms 4
Full Baths 3
Half Baths 1
HOA Y/N No
Originating Board Florida Gulf Coast
Year Built 1992
Annual Tax Amount $16,063
Tax Year 2020
Lot Size 0.855 Acres
Acres 0.8548
Property Description
This is a once-in-a-lifetime property: a private peninsula surrounded by the spectacular Dinkins Bayou. Breathtaking views are everywhere, from the yard, from every window in the house, from the enclosed rooftop cupola, from the pool, and from the screened lanai. 2444 Harbour Lane is a beautiful home, a stunning property, and it is an experience. Over 180 degrees of stunning water views make this one of the island's most incredible addresses. The home has been lovingly and meticulously maintained and is ready for a new owner to create their own island paradise. It features high ceilings, huge living spaces, an open kitchen, generous bedrooms, an interior staircase, and a floor plan that highlights the home's unique location with abundant well-placed windows and a wrap-around lanai. Wide spiral stairs connect the screened ground level outdoor living area with the main floor lanai and with the rooftop room, used as a fabulous private home office. Perfect for boaters, Dinkins Bayou leads straight to Blind Pass, Pine Island Sound, and Roosevelt Channel. Tranquility, privacy, wildlife, and immense water views are combined in this truly unique and amazing property.
Location
State FL
County Lee
Area Del Sega
Rooms
Bedroom Description Split Bedrooms
Dining Room Breakfast Bar, Dining - Family, Dining - Living
Interior
Interior Features Bar, Fireplace, Foyer, Volume Ceiling
Heating Central Electric
Flooring Carpet, Tile, Wood
Equipment Auto Garage Door, Cooktop, Dishwasher, Disposal, Dryer, Microwave, Refrigerator, Wall Oven, Washer
Furnishings Partially
Fireplace Yes
Appliance Cooktop, Dishwasher, Disposal, Dryer, Microwave, Refrigerator, Wall Oven, Washer
Heat Source Central Electric
Exterior
Exterior Feature Screened Lanai/Porch, Outdoor Shower
Parking Features Driveway Unpaved, Under Bldg Closed, Attached
Garage Spaces 3.0
Pool Below Ground, Gas Heat
Amenities Available Community Boat Ramp
Waterfront Description Navigable,Seawall
View Y/N Yes
View Bay
Roof Type Metal
Street Surface Unpaved Road
Total Parking Spaces 3
Garage Yes
Private Pool Yes
Building
Lot Description Cul-De-Sac, See Remarks, Oversize
Story 2
Water Central
Architectural Style Single Family
Level or Stories 2
Structure Type Wood Frame,Stucco,Vinyl Siding
New Construction No
Schools
Elementary Schools Sanibel
Middle Schools Sanibel
High Schools School Choice
Others
Pets Allowed Yes
Senior Community No
Tax ID 11-46-21-T1-00800.0110
Ownership Single Family
Read Less Info
Want to know what your home might be worth? Contact us for a FREE valuation!

Our team is ready to help you sell your home for the highest possible price ASAP

Bought with Pfeifer Realty Group LLC
"My job is to find and attract mastery-based agents to the office, protect the culture, and make sure everyone is happy! "






