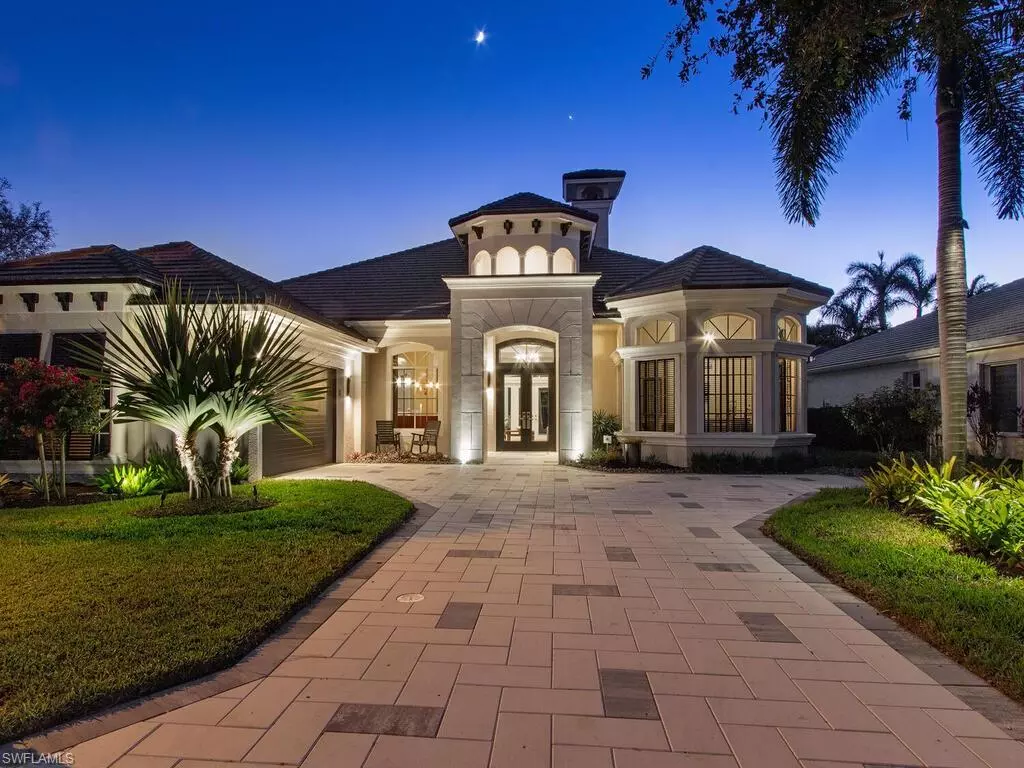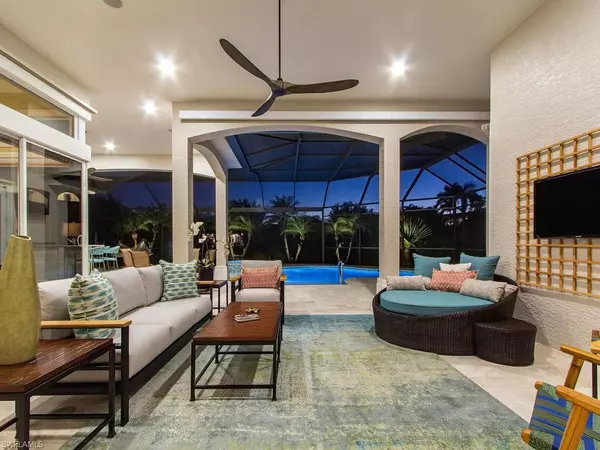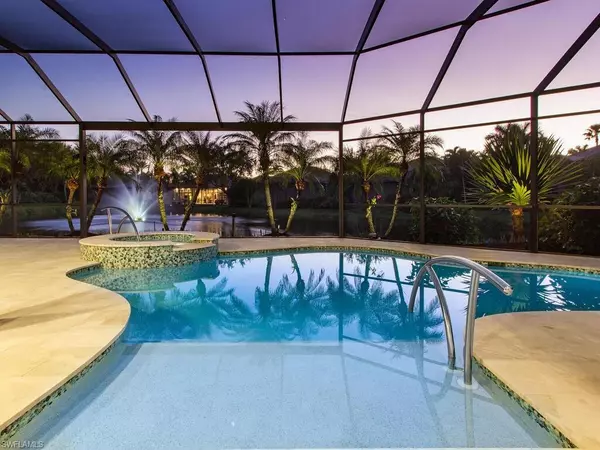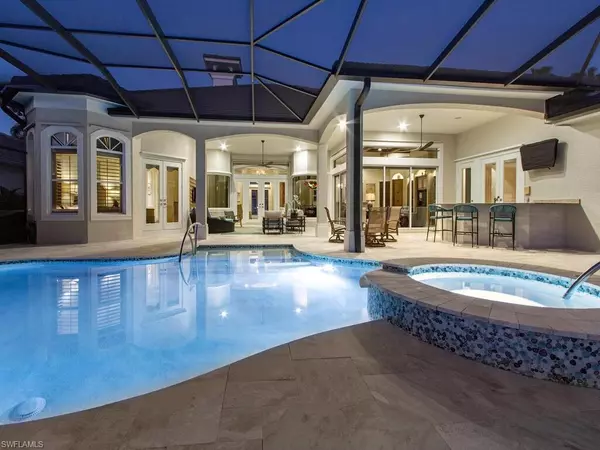$1,727,300
$1,500,000
15.2%For more information regarding the value of a property, please contact us for a free consultation.
4 Beds
4 Baths
3,233 SqFt
SOLD DATE : 01/05/2022
Key Details
Sold Price $1,727,300
Property Type Single Family Home
Sub Type Ranch,Single Family Residence
Listing Status Sold
Purchase Type For Sale
Square Footage 3,233 sqft
Price per Sqft $534
Subdivision Sanctuary
MLS Listing ID 221076537
Sold Date 01/05/22
Bedrooms 4
Full Baths 4
HOA Fees $300/qua
HOA Y/N Yes
Originating Board Bonita Springs
Year Built 2002
Annual Tax Amount $10,751
Tax Year 2021
Lot Size 0.291 Acres
Acres 0.291
Property Description
H3826 - Looking for the dream home that you can move right into? This is it, with a beautiful landscaped homesite & peaceful, southwestern lake view. Enjoy volume ceilings, spacious 4 bedrooms, 4 baths, living room with wood burning fireplace, family room with wood accent beams & vanishing corner sliding glass doors. The home's many improvements: Taj Mahal granite kitchen counters, butler's pantry, Bosch refrigerator, GE Profile dishwasher, micro, induction stove & Wolf double ovens. A/C's replaced 2018 & 2020, water heater 2018, new roof in 2020, spectacular lanai and pool/spa updated in 2020 with hand cut travertine in French pattern, interior pool/spa resurfacing, modern accent tile, bar area with mini-fridge & granite counter, new drainage & downspouts, & pool enclosure with “picture window" screen to enjoy the view. The 2021 painted exterior boasts architectural changes, accent lighting & driveway replaced in 2020 include replacing the step up to the front door with new custom pavers for easy access. Two 2 car garage, with storage closet. Private overnight security gate within Pelican Landing. 34 acre private beach island. 12 Tennis Courts, Bocce ball, 6 Pickleball courts, Sailing Club and 36holes of Championship Golf with memberships available & remodeled Club House with dining.
Location
State FL
County Lee
Area Pelican Landing
Zoning RPD
Rooms
Bedroom Description First Floor Bedroom
Dining Room Breakfast Bar, Breakfast Room, Dining - Living
Kitchen Island, Walk-In Pantry
Interior
Interior Features Built-In Cabinets, Closet Cabinets, Coffered Ceiling(s), Fireplace, Foyer, French Doors, Laundry Tub, Pantry, Smoke Detectors, Tray Ceiling(s), Window Coverings, Zero/Corner Door Sliders
Heating Central Electric
Flooring Tile, Wood
Equipment Auto Garage Door, Cooktop, Dishwasher, Disposal, Double Oven, Dryer, Microwave, Refrigerator/Icemaker, Security System, Self Cleaning Oven, Smoke Detector, Wall Oven, Washer, Water Treatment Owned, Wine Cooler
Furnishings Unfurnished
Fireplace Yes
Window Features Window Coverings
Appliance Cooktop, Dishwasher, Disposal, Double Oven, Dryer, Microwave, Refrigerator/Icemaker, Self Cleaning Oven, Wall Oven, Washer, Water Treatment Owned, Wine Cooler
Heat Source Central Electric
Exterior
Exterior Feature Screened Lanai/Porch, Outdoor Kitchen
Parking Features Driveway Paved, Attached
Garage Spaces 2.0
Pool Pool/Spa Combo, Below Ground, Concrete, Equipment Stays, Screen Enclosure
Community Features Clubhouse, Park, Fitness Center, Fishing, Golf, Putting Green, Restaurant, Sidewalks, Street Lights, Tennis Court(s), Gated
Amenities Available Barbecue, Beach - Private, Beach Access, Beach Club Included, Bike And Jog Path, Bocce Court, Clubhouse, Community Boat Ramp, Park, Community Room, Fitness Center, Fishing Pier, Golf Course, Internet Access, Marina, Pickleball, Play Area, Private Beach Pavilion, Private Membership, Putting Green, Restaurant, Sidewalk, Streetlight, Tennis Court(s), Underground Utility
Waterfront Description Lake
View Y/N Yes
View Lake, Water Feature
Roof Type Tile
Street Surface Paved
Porch Patio
Total Parking Spaces 2
Garage Yes
Private Pool Yes
Building
Lot Description Regular
Building Description Concrete Block,Stucco, DSL/Cable Available
Story 1
Water Central, Softener
Architectural Style Ranch, Contemporary, Single Family
Level or Stories 1
Structure Type Concrete Block,Stucco
New Construction No
Others
Pets Allowed Yes
Senior Community No
Tax ID 09-47-25-B4-02500.0440
Ownership Single Family
Security Features Security System,Smoke Detector(s),Gated Community
Read Less Info
Want to know what your home might be worth? Contact us for a FREE valuation!

Our team is ready to help you sell your home for the highest possible price ASAP

Bought with John R. Wood Properties

"My job is to find and attract mastery-based agents to the office, protect the culture, and make sure everyone is happy! "






