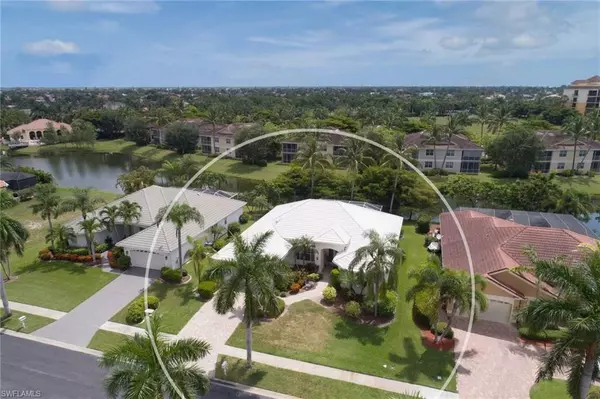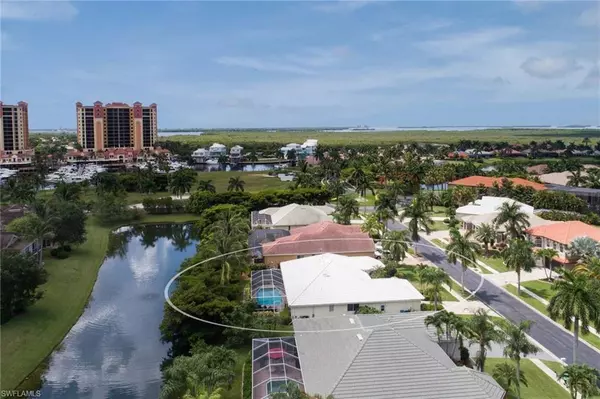$690,000
$689,000
0.1%For more information regarding the value of a property, please contact us for a free consultation.
3 Beds
3 Baths
2,489 SqFt
SOLD DATE : 01/31/2022
Key Details
Sold Price $690,000
Property Type Single Family Home
Sub Type Ranch,Single Family Residence
Listing Status Sold
Purchase Type For Sale
Square Footage 2,489 sqft
Price per Sqft $277
Subdivision Cape Harbour
MLS Listing ID 221072344
Sold Date 01/31/22
Bedrooms 3
Full Baths 2
Half Baths 1
HOA Fees $199/mo
HOA Y/N Yes
Originating Board Florida Gulf Coast
Year Built 1999
Annual Tax Amount $7,265
Tax Year 2020
Lot Size 10,018 Sqft
Acres 0.23
Property Description
GATED COMMUNITY CAPE HARBOUR BEAUTY! Picture perfect POOL home overlooking Pond. Boasting custom detailing with spacious split floor plan including breakfast nook. Luxurious Master suite w/ attached sitting room & Master bath fit for royalty. Delightful kitchen - granite counters lots of cabinetry & view overlooking pool, mature landscaping & water. Built-in wall unit enhances the living room & formal dining room w/ custom window treatments & upgraded light fixtures. Home is professional decorated w/ detailing to entice the most discriminate. Walk to the Marina, perfect location for the boater conveniently located near wind-safe dry boat storage-quick & easy access to the Gulf without increased Real Estate taxes, tax saving location! Relax by private heated pool, pool bath & lifetime structural warranty! Too many extras & upgrades to list in this well maintained home, ambiance & charm you expect from one of Florida's waterfront communities-walk to tennis/dining or use Community Club House with oversized pool!
Location
State FL
County Lee
Area Cape Harbour
Zoning R3-W
Rooms
Bedroom Description Master BR Sitting Area,Split Bedrooms
Dining Room Breakfast Bar, Breakfast Room, Dining - Family
Kitchen Dome Kitchen
Interior
Interior Features Built-In Cabinets, Closet Cabinets, Multi Phone Lines, Smoke Detectors, Walk-In Closet(s), Window Coverings
Heating Central Electric
Flooring Laminate, Tile, Wood
Equipment Auto Garage Door, Cooktop - Electric, Dishwasher, Disposal, Dryer, Microwave, Refrigerator/Freezer, Self Cleaning Oven, Smoke Detector, Washer
Furnishings Furnished
Fireplace No
Window Features Window Coverings
Appliance Electric Cooktop, Dishwasher, Disposal, Dryer, Microwave, Refrigerator/Freezer, Self Cleaning Oven, Washer
Heat Source Central Electric
Exterior
Exterior Feature Screened Lanai/Porch, Tennis Court(s)
Parking Features Attached
Garage Spaces 2.0
Pool Community, Below Ground, Concrete, Electric Heat, Screen Enclosure
Community Features Clubhouse, Pool, Fitness Center, Restaurant, Sidewalks, Street Lights, Tennis Court(s), Gated
Amenities Available Basketball Court, Clubhouse, Community Boat Ramp, Pool, Fitness Center, Internet Access, Marina, Restaurant, Shopping, Sidewalk, Streetlight, Tennis Court(s), Underground Utility
Waterfront Description Lake
View Y/N Yes
View Landscaped Area, Pond
Roof Type Tile
Street Surface Paved
Porch Patio
Total Parking Spaces 2
Garage Yes
Private Pool Yes
Building
Lot Description Regular
Building Description Concrete Block,Stucco, DSL/Cable Available
Story 1
Water Assessment Paid, Central
Architectural Style Ranch, Single Family
Level or Stories 1
Structure Type Concrete Block,Stucco
New Construction No
Others
Pets Allowed Yes
Senior Community No
Tax ID 21-45-23-C2-00200.0080
Ownership Single Family
Security Features Smoke Detector(s),Gated Community
Read Less Info
Want to know what your home might be worth? Contact us for a FREE valuation!

Our team is ready to help you sell your home for the highest possible price ASAP

Bought with Premiere Plus Realty Company
"My job is to find and attract mastery-based agents to the office, protect the culture, and make sure everyone is happy! "






