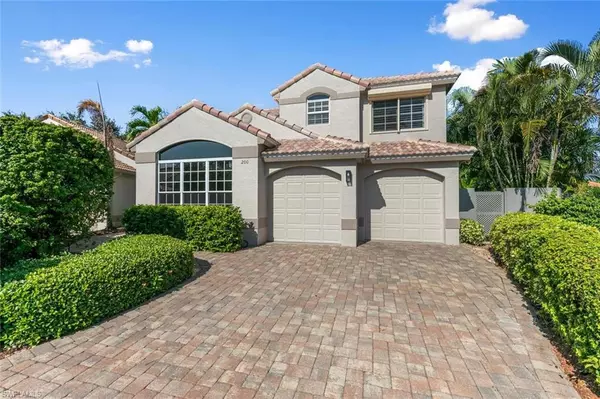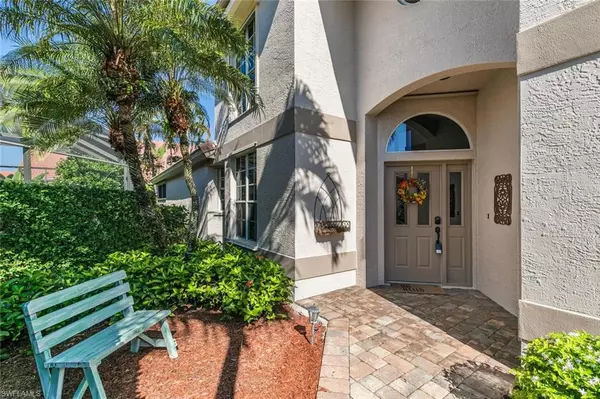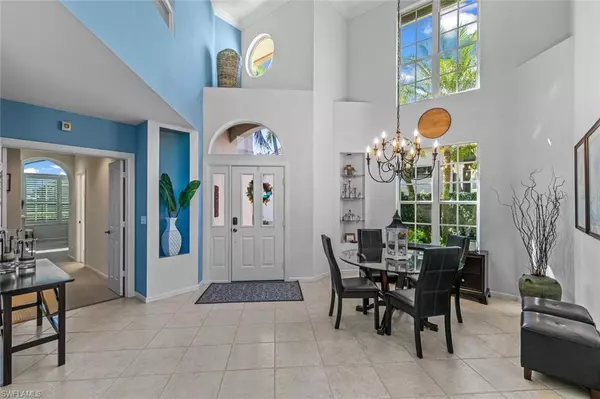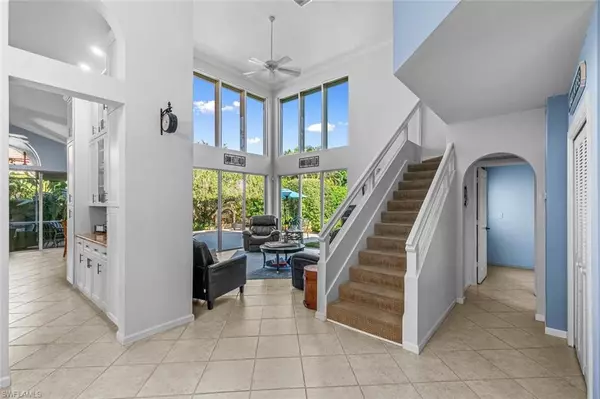$825,000
$850,000
2.9%For more information regarding the value of a property, please contact us for a free consultation.
3 Beds
3 Baths
2,512 SqFt
SOLD DATE : 04/04/2024
Key Details
Sold Price $825,000
Property Type Single Family Home
Sub Type 2 Story,Single Family Residence
Listing Status Sold
Purchase Type For Sale
Square Footage 2,512 sqft
Price per Sqft $328
Subdivision San Miguel
MLS Listing ID 223080890
Sold Date 04/04/24
Bedrooms 3
Full Baths 2
Half Baths 1
HOA Fees $525/qua
HOA Y/N No
Originating Board Naples
Year Built 1996
Annual Tax Amount $3,569
Tax Year 2022
Lot Size 7,840 Sqft
Acres 0.18
Property Description
This exceptional residence has been meticulously crafted to embrace the quintessential Florida lifestyle. Upon entering, your gaze will be captivated by the tranquil vista of your private garden, framed by expansive 2-story windows. The large backyard offers the perfect space for your pup to run and explore or a landscape for you to build your dream, private pool oasis. And the best part? The HOA covers all lawn care, ensuring a hassle-free outdoor experience. Begin your day by savoring your morning coffee in the screened lanai, surrounded by the beauty of nature. Indoors, the fusion of elegance and comfort is evident, with soaring vaulted ceilings, a versatile loft, and a family room with a cozy fireplace. Thoughtfully updated, this home boasts a new kitchen, roof, A/C, and appliances, providing worry-free living for years to come. The community itself offers golf membership opportunities, a pool and spa, spa services, a clubhouse, dining options, and tennis courts - all enabling you to live the Florida dream to the fullest. What sets this community apart is its lack of approval requirements and pet restrictions, a rare find in today's market. Come and experience the Naples lifestyle you've always envisioned in this exceptional home.
Location
State FL
County Collier
Area Vineyards
Rooms
Dining Room Breakfast Bar, Formal
Interior
Interior Features Built-In Cabinets, Fireplace, Foyer, French Doors, Laundry Tub, Smoke Detectors, Vaulted Ceiling(s), Volume Ceiling, Walk-In Closet(s), Window Coverings
Heating Central Electric
Flooring Carpet, Tile
Equipment Auto Garage Door, Dishwasher, Disposal, Dryer, Microwave, Range, Refrigerator, Refrigerator/Freezer, Refrigerator/Icemaker, Self Cleaning Oven, Smoke Detector, Washer
Furnishings Unfurnished
Fireplace Yes
Window Features Window Coverings
Appliance Dishwasher, Disposal, Dryer, Microwave, Range, Refrigerator, Refrigerator/Freezer, Refrigerator/Icemaker, Self Cleaning Oven, Washer
Heat Source Central Electric
Exterior
Exterior Feature Open Porch/Lanai, Screened Lanai/Porch, Courtyard
Parking Features Driveway Paved, Attached
Garage Spaces 2.0
Pool Community
Community Features Clubhouse, Pool, Fitness Center, Golf, Restaurant, Street Lights, Tennis Court(s), Gated
Amenities Available Bike And Jog Path, Clubhouse, Pool, Fitness Center, Full Service Spa, Golf Course, Internet Access, Private Membership, Restaurant, Streetlight, Tennis Court(s), Underground Utility
Waterfront Description None
View Y/N Yes
View Landscaped Area
Roof Type Tile
Street Surface Paved
Porch Patio
Total Parking Spaces 2
Garage Yes
Private Pool No
Building
Lot Description Oversize
Building Description Concrete Block,Stucco, DSL/Cable Available
Story 2
Water Central
Architectural Style Two Story, Single Family
Level or Stories 2
Structure Type Concrete Block,Stucco
New Construction No
Schools
Elementary Schools Vineyards Elementary School
Middle Schools Oakridge Middle School
High Schools Gulf Coast High School
Others
Pets Allowed Yes
Senior Community No
Tax ID 72405000442
Ownership Single Family
Security Features Smoke Detector(s),Gated Community
Read Less Info
Want to know what your home might be worth? Contact us for a FREE valuation!

Our team is ready to help you sell your home for the highest possible price ASAP

Bought with John R Wood Properties
"My job is to find and attract mastery-based agents to the office, protect the culture, and make sure everyone is happy! "






