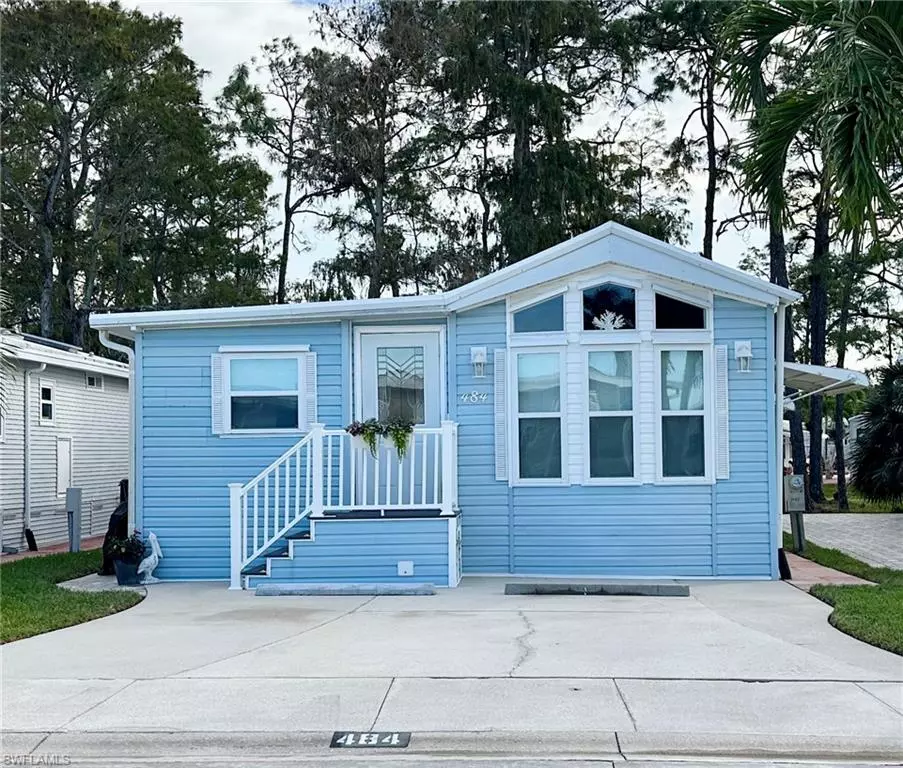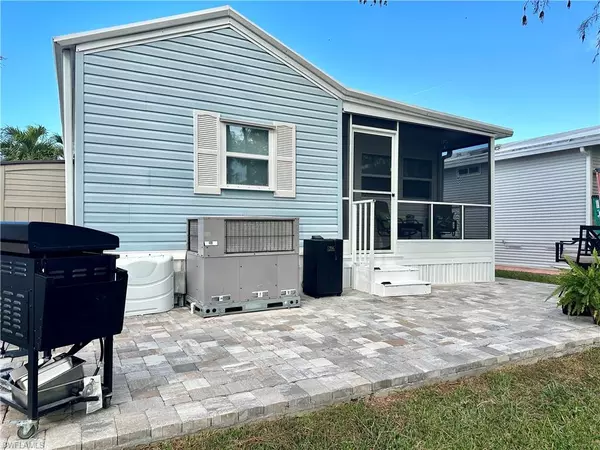$185,000
$193,000
4.1%For more information regarding the value of a property, please contact us for a free consultation.
1 Bed
2 Baths
900 SqFt
SOLD DATE : 03/26/2024
Key Details
Sold Price $185,000
Property Type Manufactured Home
Sub Type Manufactured Home
Listing Status Sold
Purchase Type For Sale
Square Footage 900 sqft
Price per Sqft $205
Subdivision Imperial Wilderness
MLS Listing ID 223087543
Sold Date 03/26/24
Bedrooms 1
Full Baths 2
HOA Fees $264/qua
HOA Y/N No
Originating Board Naples
Year Built 1991
Annual Tax Amount $824
Tax Year 2022
Lot Size 2,613 Sqft
Acres 0.06
Property Description
Thank you for viewing 484 Cheetah Drive in Imperial Wilderness – a gated 55+ community that is beautifully maintained, fun, and active! The home features a large, fully updated, kitchen. There is an en suite with queen bed and completely updated bathroom. The ample living room provides space for an office area, TV viewing, and table/chairs. Plus, there is a queen-size Murphy bed. The fully updated second bath is just off the living room. This bath also contains a large capacity, stacked washer/dryer unit and linen closet. Vinyl, scratch-resistant, plank flooring runs throughout the home. The relaxingly themed decor is consistent. Maintaining this, the cozy screened lanai exits onto an outdoor entertaining space with lush views. Additional major updates include hurricane resistant windows (with hurricane shades), siding, plumbing, and drywall. In addition to all of these features, YOU OWN THE LAND, and the low HOA fee ($792.00 per quarter) covers so much: water, lawn care, basic cable, trash/recycling, and community amenities. Community amenities include the following: 2 pools with spas, bocce, pickleball, tennis, shuffleboard, billiards, a library, clubhouse, dog parks, and more!
Location
State FL
County Collier
Area Imperial Wilderness
Rooms
Dining Room Dining - Living
Interior
Interior Features Vaulted Ceiling(s)
Heating Central Electric
Flooring Laminate, Vinyl
Equipment Dishwasher, Disposal, Dryer, Microwave, Range, Refrigerator/Freezer, Washer
Furnishings Partially
Fireplace No
Appliance Dishwasher, Disposal, Dryer, Microwave, Range, Refrigerator/Freezer, Washer
Heat Source Central Electric
Exterior
Exterior Feature Screened Lanai/Porch
Parking Features Paved
Pool Community
Community Features Clubhouse, Pool, Dog Park, Fitness Center, Fishing, Sidewalks, Street Lights, Tennis Court(s), Gated
Amenities Available Billiard Room, Clubhouse, Pool, Spa/Hot Tub, Dog Park, Fitness Center, Fishing Pier, Library, Pickleball, Shuffleboard Court, Sidewalk, Streetlight, Tennis Court(s)
Waterfront Description None
View Y/N Yes
View Trees/Woods
Roof Type Roof Over
Street Surface Paved
Porch Patio
Garage No
Private Pool No
Building
Lot Description Regular
Story 1
Water Central
Architectural Style Manufactured
Level or Stories 1
Structure Type Vinyl Siding
New Construction No
Others
Pets Allowed Limits
Senior Community No
Pet Size 40
Tax ID 51677501826
Ownership Condo
Security Features Gated Community
Num of Pet 1
Read Less Info
Want to know what your home might be worth? Contact us for a FREE valuation!

Our team is ready to help you sell your home for the highest possible price ASAP

Bought with Waterfront Realty Group Inc
"My job is to find and attract mastery-based agents to the office, protect the culture, and make sure everyone is happy! "






