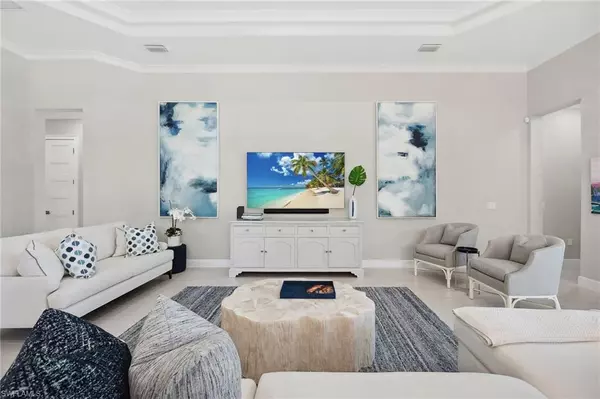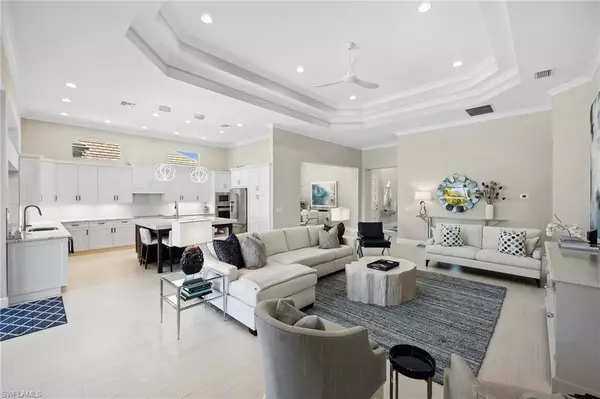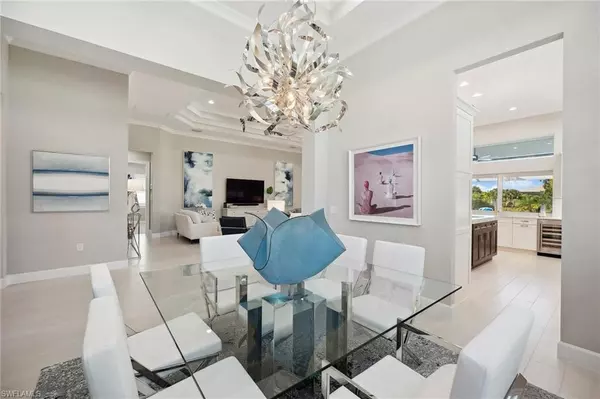$2,300,000
$2,395,000
4.0%For more information regarding the value of a property, please contact us for a free consultation.
3 Beds
4 Baths
2,887 SqFt
SOLD DATE : 03/20/2024
Key Details
Sold Price $2,300,000
Property Type Single Family Home
Sub Type Ranch,Single Family Residence
Listing Status Sold
Purchase Type For Sale
Square Footage 2,887 sqft
Price per Sqft $796
Subdivision Isles Of Collier Preserve
MLS Listing ID 223076443
Sold Date 03/20/24
Bedrooms 3
Full Baths 3
Half Baths 1
HOA Y/N No
Originating Board Naples
Year Built 2021
Annual Tax Amount $11,109
Tax Year 2022
Lot Size 10,890 Sqft
Acres 0.25
Property Description
Fall in love with this stylish lakefront Camilia model home with sought after 3 car garage. Located on a quiet cul-de-sac in The Isles of Collier Preserve offering gated security and a superior quality of life for residents. Desirable upgrades include plantation shutters and custom-designed 3 car garage storage system - every finish is of superb quality. The open concept kitchen features an eye-catching island with seating, a second sink for food prep and passthrough to the outdoor kitchen. You'll want to spend all your time outdoors on the covered lanai with sitting and dining areas, outdoor kitchen, and sparkling custom pool with sun shelf & spa. Lush professionally designed landscape with lighting enhances the coastal beauty. For peace of mind, the home is equipped with a whole-house generator, impact-resistant windows and doors, and remote-controlled hurricane screens on the lanai. Community amenities include an Old Florida-style clubhouse, The Overlook Bar & Grill, resort-style pool & lap pool, whirlpool spa, tennis & pickleball courts, bocci course, kayaking, fitness center, & miles of scenic walking/biking paths, and a full activities calendar. This home is the perfect place to live the idyllic Naples lifestyle.
Location
State FL
County Collier
Area Isles Of Collier Preserve
Rooms
Bedroom Description First Floor Bedroom,Master BR Ground,Split Bedrooms
Dining Room Breakfast Bar, Formal
Kitchen Gas Available, Pantry
Interior
Interior Features Closet Cabinets, Foyer, Laundry Tub, Smoke Detectors, Volume Ceiling, Walk-In Closet(s), Window Coverings
Heating Central Electric
Flooring Carpet, Tile
Equipment Auto Garage Door, Cooktop - Electric, Dishwasher, Disposal, Dryer, Generator, Grill - Gas, Microwave, Refrigerator, Refrigerator/Freezer, Refrigerator/Icemaker, Security System, Smoke Detector, Wall Oven, Washer, Wine Cooler
Furnishings Unfurnished
Fireplace No
Window Features Window Coverings
Appliance Electric Cooktop, Dishwasher, Disposal, Dryer, Grill - Gas, Microwave, Refrigerator, Refrigerator/Freezer, Refrigerator/Icemaker, Wall Oven, Washer, Wine Cooler
Heat Source Central Electric
Exterior
Exterior Feature Screened Lanai/Porch, Built In Grill, Outdoor Kitchen
Parking Features Driveway Paved, On Street, Attached
Garage Spaces 3.0
Pool Community, Pool/Spa Combo, Below Ground, Concrete, Equipment Stays, Electric Heat, Screen Enclosure
Community Features Clubhouse, Pool, Dog Park, Fishing, Restaurant, Sidewalks, Street Lights, Tennis Court(s), Gated
Amenities Available Basketball Court, Bike And Jog Path, Bocce Court, Clubhouse, Pool, Community Room, Spa/Hot Tub, Dog Park, Fishing Pier, Pickleball, Restaurant, Sauna, Sidewalk, Streetlight, Tennis Court(s), Underground Utility
Waterfront Description Lake
View Y/N Yes
View Lake
Roof Type Tile
Street Surface Paved
Total Parking Spaces 3
Garage Yes
Private Pool Yes
Building
Lot Description Cul-De-Sac
Building Description Concrete Block,Stucco, DSL/Cable Available
Story 1
Water Central
Architectural Style Ranch, Single Family
Level or Stories 1
Structure Type Concrete Block,Stucco
New Construction No
Others
Pets Allowed With Approval
Senior Community No
Tax ID 52505111620
Ownership Single Family
Security Features Security System,Smoke Detector(s),Gated Community
Read Less Info
Want to know what your home might be worth? Contact us for a FREE valuation!

Our team is ready to help you sell your home for the highest possible price ASAP

Bought with Robert Slack LLC
"My job is to find and attract mastery-based agents to the office, protect the culture, and make sure everyone is happy! "






