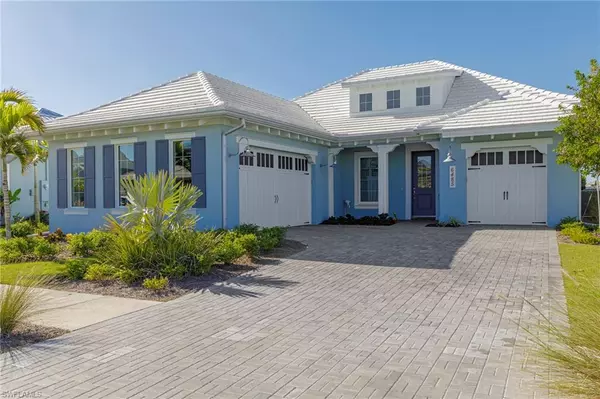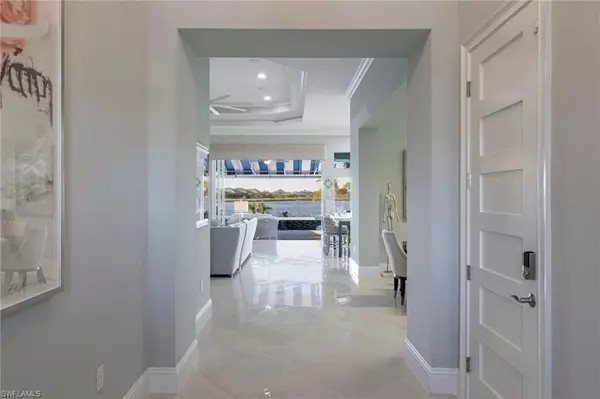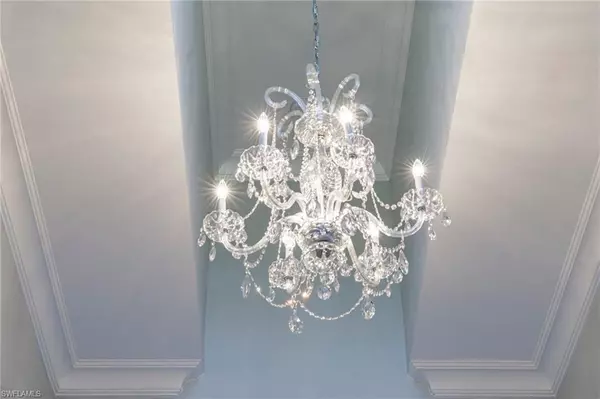$2,500,000
$2,700,000
7.4%For more information regarding the value of a property, please contact us for a free consultation.
4 Beds
4 Baths
2,887 SqFt
SOLD DATE : 03/07/2024
Key Details
Sold Price $2,500,000
Property Type Single Family Home
Sub Type Ranch,Single Family Residence
Listing Status Sold
Purchase Type For Sale
Square Footage 2,887 sqft
Price per Sqft $865
Subdivision Isles Of Collier Preserve
MLS Listing ID 223087147
Sold Date 03/07/24
Bedrooms 4
Full Baths 3
Half Baths 1
HOA Y/N No
Originating Board Naples
Year Built 2021
Annual Tax Amount $9,385
Tax Year 2022
Lot Size 9,583 Sqft
Acres 0.22
Property Description
Wow! Beautiful 4 Bedroom, 3 ½ bath, 3 car garage, pool home with gorgeous long lake view. The open floor plan is only 2 years old with many upgrades. The custom-designed pool and spa area has autofill, a no-see-um screen, and an extended covered area awning. Inside, the 24” by 24” porcelain white gloss tile feels luxurious and the hardwood floors in the bedrooms exude warmth. Level 5 cabinetry in the kitchen complements the induction cooktop, the two ovens, the two sinks, the wine cooler, and the huge, 48” wide refrigerator. Windows and doors are impact-resistant and have plantation shutters. The dining room window has a remote-powered shade and custom drapes. All the chandeliers show off the 12' to 16' high ceilings. The ICP amenities offer a fitness center, a huge resort pool, a lap pool, and many bocce ball, pickleball, and tennis courts. There is a class or event almost every day arranged by the Activity Director. You can meet up with friends and neighbors at the Overlook Bar & Grill. The Isles is only 4 miles from Downtown Fifth Avenue and 15 minutes to the beach. The community has over 8 miles of nature trails. The Isles is a casual yet elegant community.
Location
State FL
County Collier
Area Isles Of Collier Preserve
Rooms
Bedroom Description Split Bedrooms
Dining Room Eat-in Kitchen, Formal
Kitchen Island, Pantry
Interior
Interior Features Built-In Cabinets, Coffered Ceiling(s), Foyer, Laundry Tub, Pantry, Smoke Detectors, Wired for Sound, Tray Ceiling(s), Volume Ceiling, Walk-In Closet(s), Window Coverings
Heating Central Electric
Flooring Tile, Wood
Equipment Auto Garage Door, Cooktop - Electric, Dishwasher, Disposal, Dryer, Microwave, Pot Filler, Refrigerator/Icemaker, Security System, Self Cleaning Oven, Smoke Detector, Washer, Wine Cooler
Furnishings Unfurnished
Fireplace No
Window Features Window Coverings
Appliance Electric Cooktop, Dishwasher, Disposal, Dryer, Microwave, Pot Filler, Refrigerator/Icemaker, Self Cleaning Oven, Washer, Wine Cooler
Heat Source Central Electric
Exterior
Exterior Feature Screened Lanai/Porch, Outdoor Shower
Parking Features Driveway Paved, Attached
Garage Spaces 3.0
Pool Community, Pool/Spa Combo, Below Ground, Concrete, Custom Upgrades, Equipment Stays, Electric Heat, Pool Bath, Screen Enclosure
Community Features Clubhouse, Pool, Dog Park, Fitness Center, Restaurant, Sidewalks, Street Lights, Tennis Court(s), Gated
Amenities Available Bike And Jog Path, Bocce Court, Clubhouse, Pool, Community Room, Spa/Hot Tub, Dog Park, Fitness Center, Internet Access, Pickleball, Restaurant, Sidewalk, Streetlight, Tennis Court(s), Underground Utility
Waterfront Description Lake
View Y/N Yes
View Lake
Roof Type Tile
Total Parking Spaces 3
Garage Yes
Private Pool Yes
Building
Lot Description Regular
Building Description Concrete Block,Stucco, DSL/Cable Available
Story 1
Water Central
Architectural Style Ranch, Single Family
Level or Stories 1
Structure Type Concrete Block,Stucco
New Construction No
Others
Pets Allowed Yes
Senior Community No
Tax ID 52505123689
Ownership Single Family
Security Features Security System,Smoke Detector(s),Gated Community
Read Less Info
Want to know what your home might be worth? Contact us for a FREE valuation!

Our team is ready to help you sell your home for the highest possible price ASAP

Bought with Equity Realty
"My job is to find and attract mastery-based agents to the office, protect the culture, and make sure everyone is happy! "






